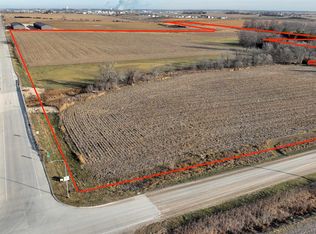1.27 Acres with nice clean home, detached 2 stall heated garage, Barn & 3 other outbuildings. See attachments for extra info on property lines. Property split has been surveyed & in the process of being recorded.
This property is off market, which means it's not currently listed for sale or rent on Zillow. This may be different from what's available on other websites or public sources.
