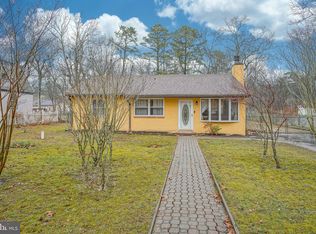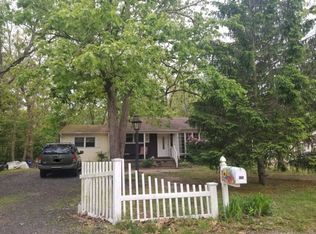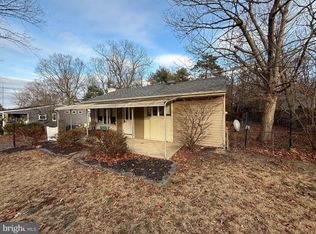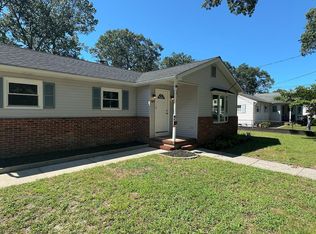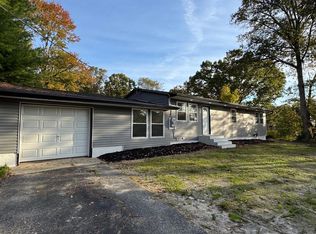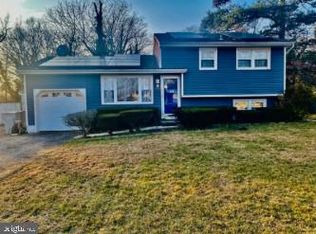$15,000. PRICE DROP! New well drilled and water treatment system just installed! Septic was completed in August 2025. Beautiful 4 bedroom 1 -1/2 baths home with Living room, Dining room, and eat in Kitchen, Laundry room and a family room and half bath complete the first floor. New kitchen cabinets, countertops and floor in kitchen was done in 2021. Freshly painted and new carpet in living room . dining room and den. 4 roomy bedrooms and a full bath are upstairs. This home has plenty of room, you will be surprised as you walk through. HVAC is six years old. Back deck to enjoy family barbeques and a large fenced in rear yard. You don't want to miss this one!
Pending
Price cut: $15K (9/26)
$285,000
202 Wayne Ave, Williamstown, NJ 08094
4beds
1,728sqft
Est.:
Single Family Residence
Built in 1971
0.26 Acres Lot
$-- Zestimate®
$165/sqft
$57/mo HOA
What's special
Eat in kitchenNew kitchen cabinetsFloor in kitchenBack deckNew carpetLaundry roomDining room
- 189 days |
- 47 |
- 0 |
Zillow last checked: 10 hours ago
Listing updated: November 14, 2025 at 04:16pm
Listed by:
Alice Reiser 609-319-8899,
Keller Williams Realty - Washington Township
Source: Bright MLS,MLS#: NJAC2019084
Facts & features
Interior
Bedrooms & bathrooms
- Bedrooms: 4
- Bathrooms: 2
- Full bathrooms: 1
- 1/2 bathrooms: 1
- Main level bathrooms: 1
Rooms
- Room types: Living Room, Dining Room, Kitchen, Family Room
Dining room
- Level: Main
Family room
- Level: Main
Kitchen
- Level: Main
Living room
- Level: Main
Heating
- Baseboard, Natural Gas
Cooling
- Central Air, Electric
Appliances
- Included: Gas Water Heater
Features
- Has basement: No
- Has fireplace: No
Interior area
- Total structure area: 1,728
- Total interior livable area: 1,728 sqft
- Finished area above ground: 1,728
- Finished area below ground: 0
Property
Parking
- Parking features: Driveway, On Street
- Has uncovered spaces: Yes
Accessibility
- Accessibility features: Other
Features
- Levels: Two
- Stories: 2
- Pool features: None
Lot
- Size: 0.26 Acres
- Dimensions: 75.00 x 150.00
Details
- Additional structures: Above Grade, Below Grade
- Parcel number: 050021900002
- Zoning: RES
- Special conditions: Standard
Construction
Type & style
- Home type: SingleFamily
- Architectural style: Other
- Property subtype: Single Family Residence
Materials
- Vinyl Siding
- Foundation: Crawl Space
Condition
- New construction: No
- Year built: 1971
Utilities & green energy
- Sewer: Private Septic Tank
- Water: Well, Private
Community & HOA
Community
- Subdivision: Collings Lake
HOA
- Has HOA: Yes
- HOA fee: $680 annually
- HOA name: COLLINGS LAKES CIVIC
Location
- Region: Williamstown
- Municipality: BUENA VISTA TWP
Financial & listing details
- Price per square foot: $165/sqft
- Tax assessed value: $175,900
- Annual tax amount: $5,471
- Date on market: 6/5/2025
- Listing agreement: Exclusive Right To Sell
- Inclusions: Refrigerator, Washer And Dryer
- Ownership: Fee Simple
Estimated market value
Not available
Estimated sales range
Not available
Not available
Price history
Price history
| Date | Event | Price |
|---|---|---|
| 10/13/2025 | Pending sale | $285,000$165/sqft |
Source: | ||
| 9/26/2025 | Price change | $285,000-5%$165/sqft |
Source: | ||
| 8/10/2025 | Price change | $299,999+4.9%$174/sqft |
Source: | ||
| 7/17/2025 | Pending sale | $285,999$166/sqft |
Source: | ||
| 6/5/2025 | Listed for sale | $285,999-4.7%$166/sqft |
Source: | ||
Public tax history
Public tax history
| Year | Property taxes | Tax assessment |
|---|---|---|
| 2024 | $5,052 -6.2% | $175,900 |
| 2023 | $5,386 +4.1% | $175,900 |
| 2022 | $5,171 +3.4% | $175,900 |
Find assessor info on the county website
BuyAbility℠ payment
Est. payment
$2,009/mo
Principal & interest
$1353
Property taxes
$499
Other costs
$157
Climate risks
Neighborhood: Collings Lakes
Nearby schools
GreatSchools rating
- NACollings Lake Elementary SchoolGrades: PK-2Distance: 0.6 mi
- 4/10Buena Middle SchoolGrades: 6-8Distance: 4.5 mi
- 2/10Buena Regional High SchoolGrades: 9-12Distance: 4.7 mi
Schools provided by the listing agent
- High: Buena Regional
- District: Buena Regional Schools
Source: Bright MLS. This data may not be complete. We recommend contacting the local school district to confirm school assignments for this home.
- Loading
