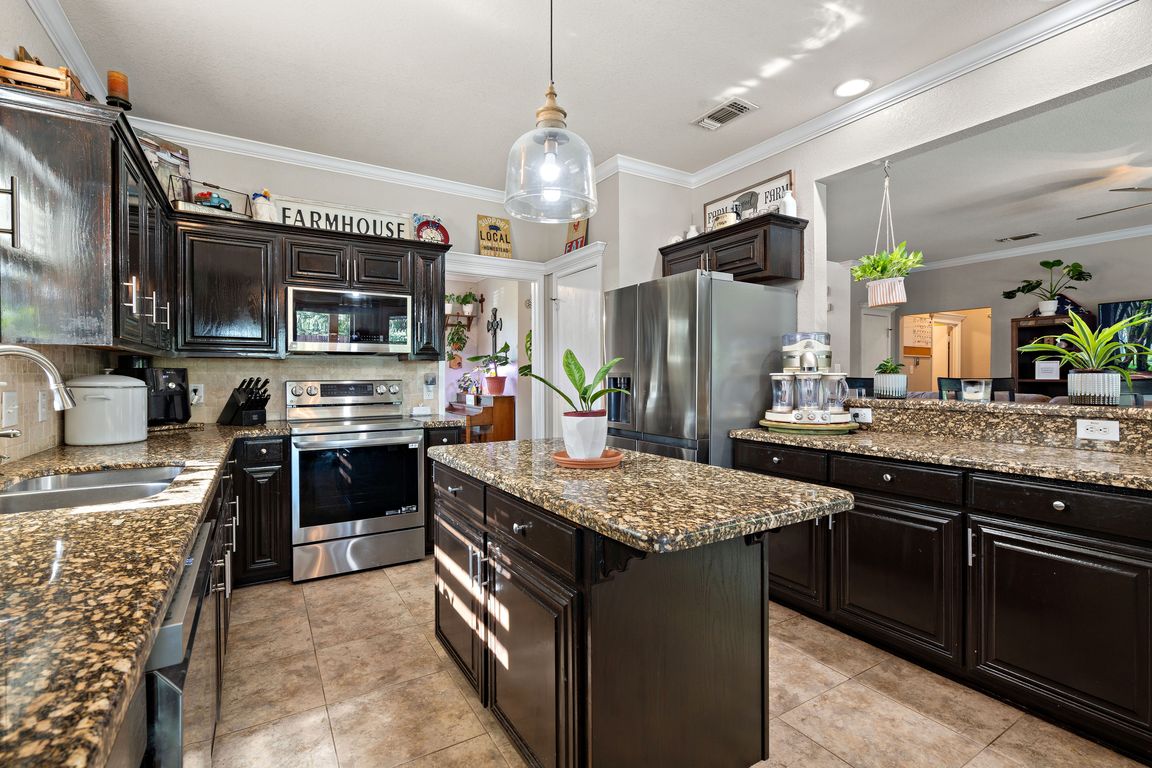
For salePrice cut: $250 (11/11)
$573,750
4beds
2,515sqft
202 Wayne Dr, Aledo, TX 76008
4beds
2,515sqft
Single family residence
Built in 2002
0.25 Acres
2 Attached garage spaces
$228 price/sqft
What's special
Sparkling poolWood burning fireplacePrivate backyard oasisGranite countertopsCovered patiosNew jandy pool filterKitchen with brand-new appliances
Discover comfort, style, and convenience in this charming 4-bedroom, 3.5-bath traditional home located in the heart of Aledo. NO HOA. Offering 2,515 sq ft of well-designed living space, this home is packed with recent upgrades and move-in ready. Inside, enjoy a spacious, light-filled layout featuring a wood burning fireplace, granite countertops ...
- 170 days |
- 954 |
- 28 |
Source: NTREIS,MLS#: 20960040
Travel times
Living Room
Kitchen
Primary Bedroom
Zillow last checked: 8 hours ago
Listing updated: November 11, 2025 at 09:52am
Listed by:
Daniel Robin 0663806 877-366-2213,
LPT Realty 877-366-2213
Source: NTREIS,MLS#: 20960040
Facts & features
Interior
Bedrooms & bathrooms
- Bedrooms: 4
- Bathrooms: 4
- Full bathrooms: 3
- 1/2 bathrooms: 1
Primary bedroom
- Features: Ceiling Fan(s), Dual Sinks, Garden Tub/Roman Tub, Separate Shower, Walk-In Closet(s)
- Level: First
- Dimensions: 15 x 17
Bedroom
- Features: Ceiling Fan(s), Walk-In Closet(s)
- Level: Second
- Dimensions: 11 x 10
Bedroom
- Features: Ceiling Fan(s)
- Level: Second
- Dimensions: 12 x 11
Bedroom
- Features: Ceiling Fan(s)
- Level: Second
- Dimensions: 12 x 10
Primary bathroom
- Features: Dual Sinks, Garden Tub/Roman Tub, Separate Shower
- Level: First
- Dimensions: 10 x 12
Bonus room
- Features: Ceiling Fan(s)
- Level: First
- Dimensions: 12 x 13
Dining room
- Features: Ceiling Fan(s)
- Level: First
- Dimensions: 12 x 8
Other
- Level: Second
- Dimensions: 5 x 8
Other
- Level: Second
- Dimensions: 5 x 8
Half bath
- Level: First
- Dimensions: 3 x 6
Kitchen
- Features: Built-in Features, Eat-in Kitchen, Granite Counters, Kitchen Island, Pantry
- Level: First
- Dimensions: 12 x 13
Living room
- Features: Ceiling Fan(s), Fireplace
- Level: First
- Dimensions: 16 x 23
Living room
- Features: Ceiling Fan(s)
- Level: Second
- Dimensions: 16 x 18
Utility room
- Features: Built-in Features
- Level: First
- Dimensions: 19 x 6
Heating
- Central, Fireplace(s)
Cooling
- Attic Fan, Central Air, Ceiling Fan(s)
Appliances
- Included: Dishwasher, Electric Range, Electric Water Heater, Disposal
- Laundry: Washer Hookup, Electric Dryer Hookup, Laundry in Utility Room
Features
- Eat-in Kitchen, Granite Counters, High Speed Internet, Kitchen Island, Multiple Master Suites, Open Floorplan, Pantry, Cable TV
- Flooring: Engineered Hardwood, Tile
- Has basement: No
- Number of fireplaces: 1
- Fireplace features: Masonry, Wood Burning
Interior area
- Total interior livable area: 2,515 sqft
Video & virtual tour
Property
Parking
- Total spaces: 2
- Parking features: Additional Parking, Driveway, Boat, RV Access/Parking
- Attached garage spaces: 2
- Has uncovered spaces: Yes
Features
- Levels: Two
- Stories: 2
- Patio & porch: Patio, Covered
- Exterior features: Private Yard, Rain Gutters, Storage
- Has private pool: Yes
- Pool features: In Ground, Pool, Private, Waterfall
- Fencing: Fenced,Wood
Lot
- Size: 0.25 Acres
- Features: Landscaped, Sprinkler System, Few Trees
Details
- Parcel number: R000075417
Construction
Type & style
- Home type: SingleFamily
- Architectural style: Traditional,Detached
- Property subtype: Single Family Residence
Materials
- Brick
- Foundation: Slab
- Roof: Composition
Condition
- Year built: 2002
Utilities & green energy
- Sewer: Public Sewer
- Water: Public
- Utilities for property: Natural Gas Available, Sewer Available, Separate Meters, Water Available, Cable Available
Community & HOA
Community
- Security: Smoke Detector(s)
- Subdivision: Howards Crossing
HOA
- Has HOA: No
Location
- Region: Aledo
Financial & listing details
- Price per square foot: $228/sqft
- Tax assessed value: $435,660
- Annual tax amount: $9,542
- Date on market: 6/5/2025
- Cumulative days on market: 171 days
- Listing terms: Cash,Conventional,FHA,VA Loan
- Exclusions: All TV's and mounts, All curtains, Yard sculptures, Wall hangings and personal items, shelving in the garage