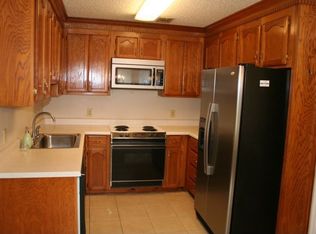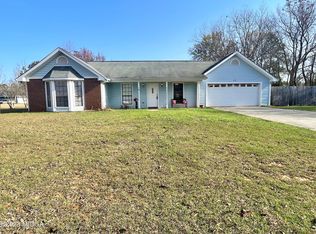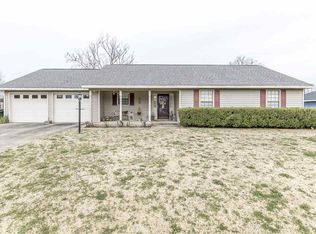Closed
$210,000
202 Westfield Dr, Warner Robins, GA 31093
3beds
1,651sqft
Single Family Residence
Built in 1989
0.34 Acres Lot
$209,600 Zestimate®
$127/sqft
$1,753 Estimated rent
Home value
$209,600
$193,000 - $228,000
$1,753/mo
Zestimate® history
Loading...
Owner options
Explore your selling options
What's special
Charming Home for Sale - A Must-See! Welcome to this meticulously maintained, move-in-ready gem! This delightful home features 3 spacious bedrooms and 2 full bathrooms, providing the perfect blend of comfort and style. The light-filled sun-room offers a peaceful retreat and is ideal for enjoying your morning coffee or hosting guests. Nestled on a generous lot, there's plenty of room for outdoor entertainment, gardening, or simply relaxing. The inviting atmosphere and attention to detail makes this property stand out. Whether you're looking for a cozy place to call home or an ideal space to entertain, this charming home checks all the boxes! Don't delay, call today! This charming cutie will not last long- priced to Sell! Motivated Sellers!
Zillow last checked: 8 hours ago
Listing updated: May 30, 2025 at 02:55pm
Listed by:
Jada Releford 478-952-9677,
Maximum One Platinum Realtors
Bought with:
Amber Ayers, 373940
RE/MAX Cutting Edge Realty
Source: GAMLS,MLS#: 10489098
Facts & features
Interior
Bedrooms & bathrooms
- Bedrooms: 3
- Bathrooms: 2
- Full bathrooms: 2
- Main level bathrooms: 2
- Main level bedrooms: 3
Heating
- Central
Cooling
- Central Air
Appliances
- Included: Cooktop, Dishwasher, Microwave
- Laundry: Other
Features
- Double Vanity, High Ceilings, Master On Main Level, Separate Shower, Soaking Tub, Split Bedroom Plan, Tray Ceiling(s), Vaulted Ceiling(s), Walk-In Closet(s)
- Flooring: Carpet, Laminate, Tile, Vinyl
- Basement: None
- Attic: Expandable,Pull Down Stairs
- Number of fireplaces: 1
Interior area
- Total structure area: 1,651
- Total interior livable area: 1,651 sqft
- Finished area above ground: 1,651
- Finished area below ground: 0
Property
Parking
- Parking features: Garage, Garage Door Opener
- Has garage: Yes
Features
- Levels: One
- Stories: 1
Lot
- Size: 0.34 Acres
- Features: City Lot, Level
Details
- Parcel number: 0C0220 099000
Construction
Type & style
- Home type: SingleFamily
- Architectural style: Brick Front
- Property subtype: Single Family Residence
Materials
- Brick, Vinyl Siding
- Roof: Tar/Gravel
Condition
- Resale
- New construction: No
- Year built: 1989
Utilities & green energy
- Sewer: Public Sewer
- Water: Public
- Utilities for property: Cable Available, Electricity Available, High Speed Internet, Phone Available, Sewer Connected, Water Available
Community & neighborhood
Community
- Community features: None
Location
- Region: Warner Robins
- Subdivision: Fairview Estates
Other
Other facts
- Listing agreement: Exclusive Right To Sell
Price history
| Date | Event | Price |
|---|---|---|
| 5/29/2025 | Sold | $210,000-2.3%$127/sqft |
Source: | ||
| 4/3/2025 | Pending sale | $214,900$130/sqft |
Source: CGMLS #252139 | ||
| 3/29/2025 | Price change | $214,9000%$130/sqft |
Source: CGMLS #252139 | ||
| 11/4/2024 | Listed for sale | $215,000$130/sqft |
Source: Owner | ||
Public tax history
| Year | Property taxes | Tax assessment |
|---|---|---|
| 2024 | $1,991 +13.1% | $67,000 +26.1% |
| 2023 | $1,760 +10.5% | $53,120 +11.7% |
| 2022 | $1,592 +5.9% | $47,560 +10.9% |
Find assessor info on the county website
Neighborhood: 31093
Nearby schools
GreatSchools rating
- 7/10Centerville Elementary SchoolGrades: PK-5Distance: 0.8 mi
- 6/10Thomson Middle SchoolGrades: 6-8Distance: 1.2 mi
- 4/10Northside High SchoolGrades: 9-12Distance: 2.6 mi
Schools provided by the listing agent
- Elementary: Centerville
- Middle: Thomson
- High: Northside
Source: GAMLS. This data may not be complete. We recommend contacting the local school district to confirm school assignments for this home.

Get pre-qualified for a loan
At Zillow Home Loans, we can pre-qualify you in as little as 5 minutes with no impact to your credit score.An equal housing lender. NMLS #10287.


