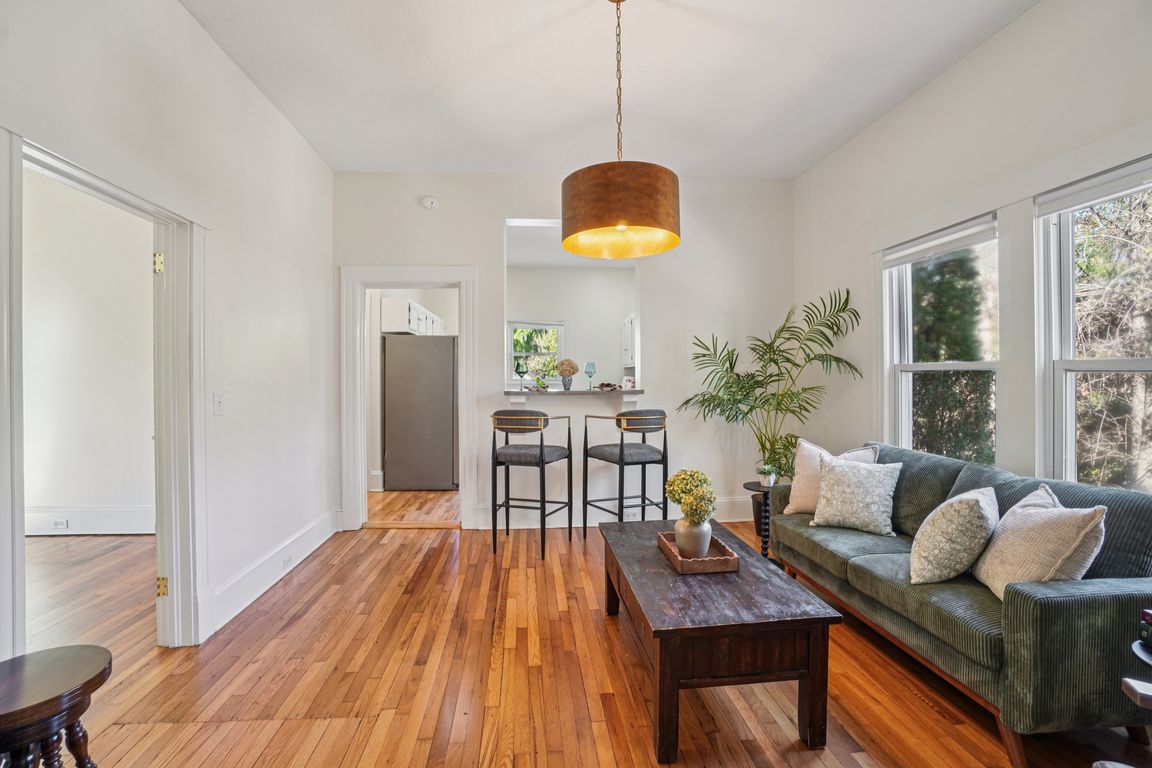Open: Sun 12pm-2pm

Active
$700,000
3beds
2,262sqft
202 Westwood Pl, Asheville, NC 28806
3beds
2,262sqft
Single family residence
Built in 1913
0.16 Acres
Open parking
$309 price/sqft
What's special
Spacious wrap-around porchOriginal heart pine floorsUnique shrubs and flowersAll-new kitchen appliancesMature treesFully fenced front yardGorgeous built-ins
Ideal West Asheville location—walk (on sidewalks!) to Haywood Road, New Belgium Brewery, and the River Arts District. This beautiful historic home features soaring 13-foot ceilings, gorgeous built-ins, a new roof, new HVAC system, a new water heater, and all-new kitchen appliances to ensure a buyer's peace of mind. The original heart pine ...
- 9 days |
- 2,273 |
- 81 |
Likely to sell faster than
Source: Canopy MLS as distributed by MLS GRID,MLS#: 4314245
Travel times
Living Room
Kitchen
Primary Bedroom
Zillow last checked: 7 hours ago
Listing updated: October 27, 2025 at 06:06pm
Listing Provided by:
Laurie Reese laurie@lauriereese.com,
Reese Real Estate Inc
Source: Canopy MLS as distributed by MLS GRID,MLS#: 4314245
Facts & features
Interior
Bedrooms & bathrooms
- Bedrooms: 3
- Bathrooms: 3
- Full bathrooms: 2
- 1/2 bathrooms: 1
Primary bedroom
- Features: Ceiling Fan(s)
- Level: Upper
Bathroom half
- Level: Main
Bathroom full
- Level: Upper
Bathroom full
- Level: Upper
Other
- Level: Main
Dining room
- Level: Main
Family room
- Level: Main
Kitchen
- Features: Breakfast Bar
- Level: Main
Laundry
- Level: Main
Library
- Features: Attic Stairs Pulldown, Built-in Features
- Level: Upper
Living room
- Level: Main
Heating
- Heat Pump
Cooling
- Central Air
Appliances
- Included: Bar Fridge, Dishwasher, Dryer, Induction Cooktop, Washer, Washer/Dryer, Other
- Laundry: Main Level
Features
- Attic Other
- Flooring: Vinyl, Wood
- Doors: Sliding Doors
- Windows: Window Treatments
- Basement: Basement Shop,Exterior Entry
- Attic: Other
Interior area
- Total structure area: 2,262
- Total interior livable area: 2,262 sqft
- Finished area above ground: 2,262
- Finished area below ground: 0
Video & virtual tour
Property
Parking
- Parking features: Circular Driveway
- Has uncovered spaces: Yes
- Details: Driveway is circular. Parking area is behind the house. Driveway is concrete on one side and pavers on the other.
Features
- Levels: Two
- Stories: 2
- Patio & porch: Covered, Front Porch, Side Porch, Wrap Around
- Fencing: Fenced
- Has view: Yes
- View description: Mountain(s)
Lot
- Size: 0.16 Acres
- Features: Green Area, Level, Wooded
Details
- Parcel number: 963866696900000
- Zoning: RM8
- Special conditions: Standard
Construction
Type & style
- Home type: SingleFamily
- Architectural style: Arts and Crafts,Traditional
- Property subtype: Single Family Residence
Materials
- Vinyl
- Foundation: Crawl Space
Condition
- New construction: No
- Year built: 1913
Utilities & green energy
- Sewer: Public Sewer
- Water: City
- Utilities for property: Cable Connected, Electricity Connected
Community & HOA
Community
- Security: Carbon Monoxide Detector(s), Smoke Detector(s)
- Subdivision: None
Location
- Region: Asheville
Financial & listing details
- Price per square foot: $309/sqft
- Tax assessed value: $470,900
- Annual tax amount: $4,934
- Date on market: 10/23/2025
- Listing terms: Cash,Conventional,FHA,VA Loan
- Electric utility on property: Yes
- Road surface type: Concrete, Other, Paved