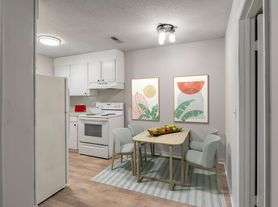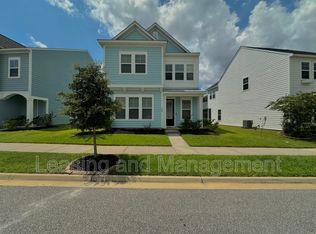Two-story 4Br 2.5Ba beautiful home right off Bacons Bridge Road in a very secluded area. The master and all bedrooms are upstairs. The master features a shower and bath combo and a large walk-in closet, with three adjacent bedrooms on the second floor. Also, has an attached, two-car garage, a completely fenced-in backyard, and a screened-in back patio perfect for summer entertaining! The downstairs has a formal dining area, a large living area, and an eat-in kitchen. This home is situated on a cul-de-sac, so ideal for less traffic! The home is just minutes from downtown Summerville & I-26, and convenient to Joint Base Charleston and the Naval Weapons Station.
No Cats, small dog only with a $500 pet deposit. Must have proof of pet being sprayed or neutered.
Tenants are required to view the inside of the property with a licensed agent before signing the lease. The AgentOwned Realty Company will qualify the tenant, draft the lease, and manage the property. The application must be completed by everyone 18 and over before being considered. The application fee is $60 per person. Proof of income and valid ID are required. Upon notification of an approved application, applicants will have 24 hours to pay a non-refundable Setup Fee of $200 (per unit) and the Security Deposit. AgentOwned performs income and rental history verification, credit screening, eviction screening, and criminal background check. Minimum credit score of 600 required. CURRENTLY OCCUPIED HOME- APPOINTMENT NEEDED FOR SHOWING THROUGH SHOWING TIME
House for rent
$2,450/mo
202 Willet Dr, Summerville, SC 29485
4beds
2,276sqft
Price may not include required fees and charges.
Single family residence
Available Wed Dec 10 2025
Small dogs OK
-- A/C
-- Laundry
-- Parking
-- Heating
What's special
Secluded areaEat-in kitchenSituated on a cul-de-sacScreened-in back patioAttached two-car garageFormal dining areaCompletely fenced-in backyard
- 7 days |
- -- |
- -- |
Travel times
Facts & features
Interior
Bedrooms & bathrooms
- Bedrooms: 4
- Bathrooms: 3
- Full bathrooms: 2
- 1/2 bathrooms: 1
Appliances
- Included: Dishwasher, Microwave
Features
- Walk In Closet
Interior area
- Total interior livable area: 2,276 sqft
Property
Parking
- Details: Contact manager
Features
- Exterior features: Walk In Closet
Details
- Parcel number: 1450912007000
Construction
Type & style
- Home type: SingleFamily
- Property subtype: Single Family Residence
Community & HOA
Location
- Region: Summerville
Financial & listing details
- Lease term: Contact For Details
Price history
| Date | Event | Price |
|---|---|---|
| 10/15/2025 | Listed for rent | $2,450+4.5%$1/sqft |
Source: Zillow Rentals | ||
| 8/4/2023 | Listing removed | -- |
Source: Zillow Rentals | ||
| 7/30/2023 | Price change | $2,345-2.1%$1/sqft |
Source: Zillow Rentals | ||
| 7/14/2023 | Listed for rent | $2,395+71.7%$1/sqft |
Source: Zillow Rentals | ||
| 5/2/2012 | Listing removed | $1,395$1/sqft |
Source: AgentOwned Realty Co. #1210082 | ||

