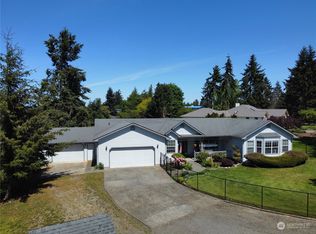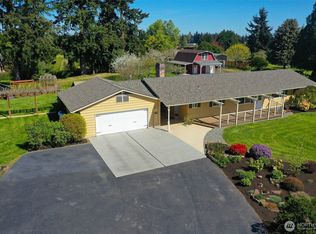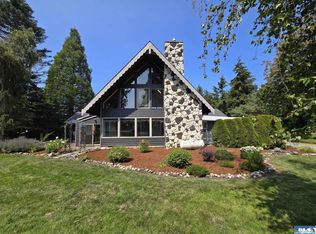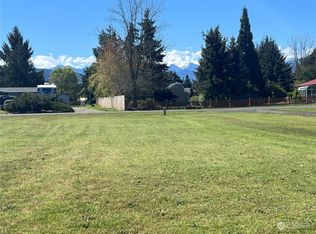Sold
Listed by:
James Haguewood,
P A Realty
Bought with: P A Realty
$425,000
202 Williamson Road, Sequim, WA 98382
2beds
1,276sqft
Single Family Residence
Built in 1974
1.6 Acres Lot
$480,300 Zestimate®
$333/sqft
$2,318 Estimated rent
Home value
$480,300
$456,000 - $509,000
$2,318/mo
Zestimate® history
Loading...
Owner options
Explore your selling options
What's special
PRIVACY AND LOCATION – This two-bedroom, two full bath home sits on a level 1.6-acre lot. Easy living on a single floor with abundant natural light and an open beam wood ceiling. The rambler design features an open kitchen to living room layout with a wood stove and two sliding doors to the 518 sq. ft. deck. The master bathroom includes a sauna. Between the kitchen and two car garage is a 400 square foot bonus room. 400 square feet detached building. Fenced area off bonus room for pets. Minutes from the large retail stores, downtown Sequim, the Olympic Discovery Trail and the Dungeness River Nature Center. The property provides a good start for a gardener’s paradise with plumb, apple, cherry trees and lavender and bamboo.
Zillow last checked: 8 hours ago
Listing updated: October 10, 2023 at 05:15pm
Listed by:
James Haguewood,
P A Realty
Bought with:
Clara Dostie, 21010677
P A Realty
Source: NWMLS,MLS#: 2158130
Facts & features
Interior
Bedrooms & bathrooms
- Bedrooms: 2
- Bathrooms: 2
- Full bathrooms: 1
- 3/4 bathrooms: 1
- Main level bedrooms: 2
Primary bedroom
- Level: Main
Bedroom
- Level: Main
Bathroom full
- Level: Main
Bathroom three quarter
- Level: Main
Bonus room
- Level: Main
Dining room
- Level: Main
Great room
- Level: Main
Kitchen with eating space
- Level: Main
Heating
- Fireplace(s), Baseboard
Cooling
- None
Appliances
- Included: Dryer, GarbageDisposal_, Refrigerator_, SeeRemarks_, StoveRange_, Washer, Garbage Disposal, Refrigerator, See Remarks, StoveRange, Water Heater: Electric, Water Heater Location: Bonus Room
Features
- Bath Off Primary, Ceiling Fan(s), Dining Room, Sauna
- Flooring: Laminate
- Windows: Skylight(s)
- Basement: None
- Number of fireplaces: 1
- Fireplace features: Wood Burning, Main Level: 1, Fireplace
Interior area
- Total structure area: 1,276
- Total interior livable area: 1,276 sqft
Property
Parking
- Total spaces: 2
- Parking features: Attached Garage, Detached Garage
- Attached garage spaces: 2
Features
- Levels: One
- Stories: 1
- Patio & porch: Laminate Hardwood, Bath Off Primary, Ceiling Fan(s), Dining Room, Sauna, Skylight(s), Vaulted Ceiling(s), Wired for Generator, Fireplace, Water Heater
- Has view: Yes
- View description: Territorial
Lot
- Size: 1.60 Acres
- Features: Dead End Street, Paved, Cabana/Gazebo, Cable TV, Deck, Dog Run, High Speed Internet, Outbuildings
- Topography: Level
- Residential vegetation: Fruit Trees, Garden Space, Pasture
Details
- Parcel number: 0430134191250000
- Zoning description: Residential,Jurisdiction: City
- Special conditions: Standard
- Other equipment: Wired for Generator
Construction
Type & style
- Home type: SingleFamily
- Architectural style: Traditional
- Property subtype: Single Family Residence
Materials
- Wood Siding
- Foundation: Poured Concrete
- Roof: Composition
Condition
- Fair
- Year built: 1974
- Major remodel year: 1974
Utilities & green energy
- Electric: Company: Clallam County PUD
- Sewer: Septic Tank
- Water: Individual Well
- Utilities for property: Astound
Community & neighborhood
Location
- Region: Sequim
- Subdivision: Sequim
Other
Other facts
- Listing terms: Cash Out,Conventional,Farm Home Loan,FHA,Rehab Loan,USDA Loan,VA Loan
- Cumulative days on market: 595 days
Price history
| Date | Event | Price |
|---|---|---|
| 10/10/2023 | Sold | $425,000-0.9%$333/sqft |
Source: | ||
| 9/9/2023 | Pending sale | $429,000$336/sqft |
Source: Olympic Listing Service #371253 Report a problem | ||
| 9/5/2023 | Listed for sale | $429,000+44.9%$336/sqft |
Source: Olympic Listing Service #371253 Report a problem | ||
| 4/18/2018 | Sold | $296,000+11.7%$232/sqft |
Source: NWMLS #1250146 Report a problem | ||
| 3/28/2018 | Pending sale | $265,000$208/sqft |
Source: Sequim Valley Properties #320277 Report a problem | ||
Public tax history
| Year | Property taxes | Tax assessment |
|---|---|---|
| 2024 | $3,233 +3.2% | $408,312 -3.3% |
| 2023 | $3,133 +1.7% | $422,061 +5.5% |
| 2022 | $3,082 +13.7% | $400,075 +34.5% |
Find assessor info on the county website
Neighborhood: 98382
Nearby schools
GreatSchools rating
- NAGreywolf Elementary SchoolGrades: PK-2Distance: 2.2 mi
- 5/10Sequim Middle SchoolGrades: 6-8Distance: 1 mi
- 7/10Sequim Senior High SchoolGrades: 9-12Distance: 1.3 mi
Schools provided by the listing agent
- Elementary: Greywolf Elem
- Middle: Sequim Mid
- High: Sequim Snr High
Source: NWMLS. This data may not be complete. We recommend contacting the local school district to confirm school assignments for this home.
Get pre-qualified for a loan
At Zillow Home Loans, we can pre-qualify you in as little as 5 minutes with no impact to your credit score.An equal housing lender. NMLS #10287.



