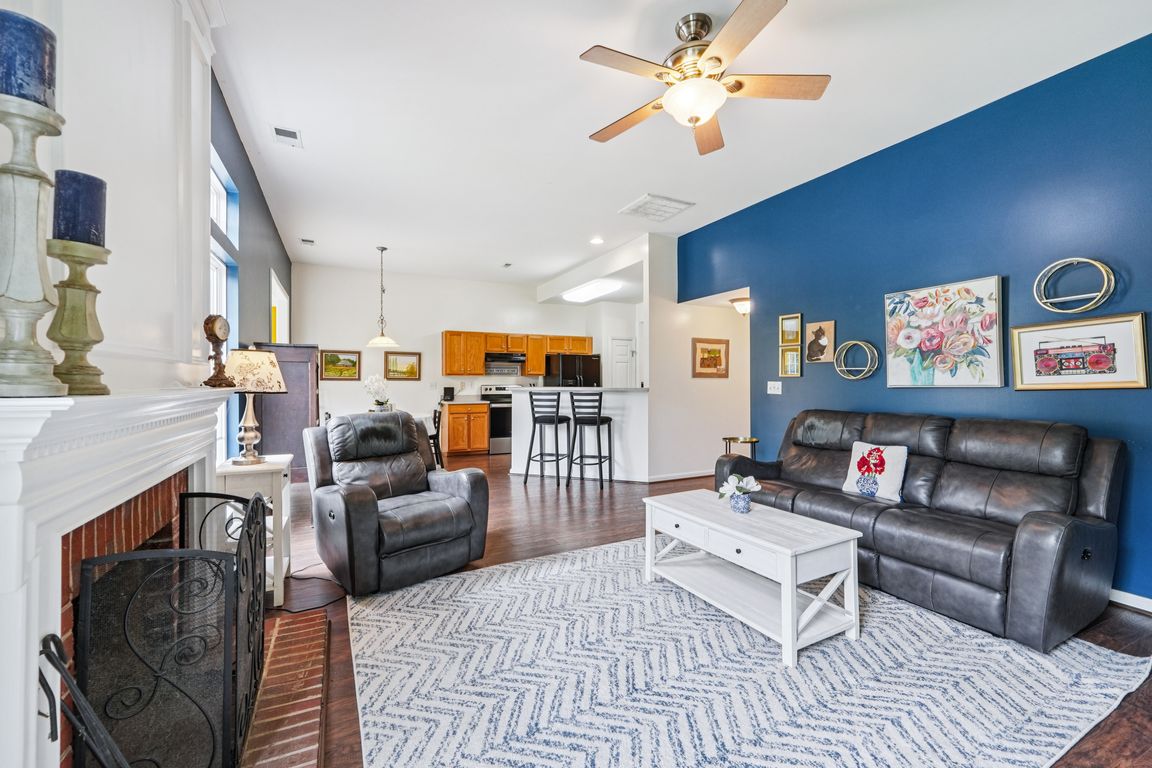
ActivePrice cut: $10K (10/2)
$415,000
4beds
2,175sqft
202 Winterbell Dr, Mooresville, NC 28115
4beds
2,175sqft
Single family residence
Built in 2004
0.39 Acres
2 Attached garage spaces
$191 price/sqft
$731 annually HOA fee
What's special
Brick-front homeCozy wood-burning fireplaceVersatile bonus roomBright and inviting sunroomFlat tree-lined lotSplit-bedroom ranch floor planNew roof
Welcome to this beautiful brick-front home in Cherry Grove — one of Mooresville’s most desirable swim and tennis communities! Enjoy lighted courts for both tennis and pickleball, along with active neighborhood social events that make it easy to connect with neighbors. This home features a popular split-bedroom ranch floor plan with ...
- 51 days |
- 1,041 |
- 47 |
Likely to sell faster than
Source: Canopy MLS as distributed by MLS GRID,MLS#: 4286738
Travel times
Living Room
Kitchen
Primary Bedroom
Zillow last checked: 7 hours ago
Listing updated: October 02, 2025 at 01:54pm
Listing Provided by:
Stephanie Richart Stephanie.Richart@howardhannatate.com,
Howard Hanna Allen Tate Mooresville/LKN
Source: Canopy MLS as distributed by MLS GRID,MLS#: 4286738
Facts & features
Interior
Bedrooms & bathrooms
- Bedrooms: 4
- Bathrooms: 2
- Full bathrooms: 2
- Main level bedrooms: 3
Primary bedroom
- Level: Main
Bedroom s
- Level: Main
Bedroom s
- Level: Main
Bathroom full
- Level: Main
Bathroom full
- Level: Main
Other
- Level: Upper
Breakfast
- Level: Main
Dining room
- Level: Main
Great room
- Level: Main
Kitchen
- Level: Main
Laundry
- Level: Main
Sunroom
- Level: Main
Heating
- Forced Air
Cooling
- Central Air
Appliances
- Included: Dishwasher, Disposal, Electric Range, Refrigerator
- Laundry: Laundry Room, Main Level
Features
- Soaking Tub, Open Floorplan, Walk-In Closet(s)
- Flooring: Carpet, Linoleum, Wood
- Has basement: No
- Fireplace features: Great Room, Wood Burning
Interior area
- Total structure area: 2,175
- Total interior livable area: 2,175 sqft
- Finished area above ground: 2,175
- Finished area below ground: 0
Video & virtual tour
Property
Parking
- Total spaces: 2
- Parking features: Driveway, Attached Garage, Garage Faces Front, Garage on Main Level
- Attached garage spaces: 2
- Has uncovered spaces: Yes
Features
- Levels: 1 Story/F.R.O.G.
- Patio & porch: Deck
- Pool features: Community
Lot
- Size: 0.39 Acres
- Features: Wooded
Details
- Parcel number: 4678026482.000
- Zoning: RLI
- Special conditions: Standard
Construction
Type & style
- Home type: SingleFamily
- Architectural style: Transitional
- Property subtype: Single Family Residence
Materials
- Brick Partial, Vinyl
- Foundation: Crawl Space
Condition
- New construction: No
- Year built: 2004
Utilities & green energy
- Sewer: Public Sewer
- Water: City
- Utilities for property: Electricity Connected
Community & HOA
Community
- Features: Cabana, Game Court, Playground, Sidewalks, Street Lights, Tennis Court(s)
- Security: Smoke Detector(s)
- Subdivision: Cherry Grove
HOA
- Has HOA: Yes
- HOA fee: $731 annually
- HOA name: CAMS Management
- HOA phone: 704-426-3605
Location
- Region: Mooresville
Financial & listing details
- Price per square foot: $191/sqft
- Tax assessed value: $355,100
- Annual tax amount: $4,247
- Date on market: 8/15/2025
- Listing terms: Cash,Conventional,FHA,VA Loan
- Exclusions: satellite receiver
- Electric utility on property: Yes
- Road surface type: Concrete, Paved