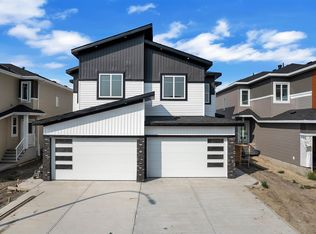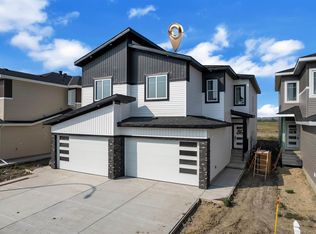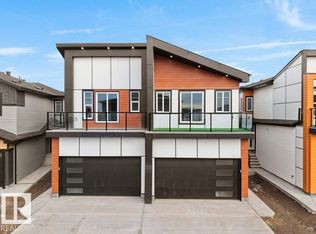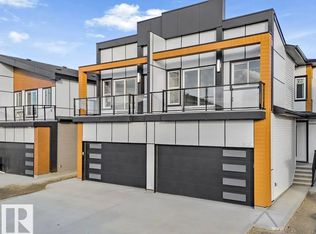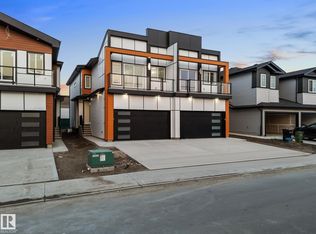Welcome to this fully customized semi-detached home in the sought-after Gorman community of Edmonton! This stunning property features an open-to-below ceiling in the living room, a gourmet kitchen plus a separate spice kitchen, and a stylish half bath on the main floor. Upstairs, the spacious primary bedroom boasts a private balcony, walk-in closet, and luxurious 5pc ensuite. You’ll also find a versatile bonus room, two additional bedrooms, and convenient upstairs laundry. The finished basement offers a 2-bedroom legal suite—perfect for extended family or rental income. Enjoy the completed deck, perfect for outdoor relaxation. Plus easy access to Anthony Henday Drive and nearby grocery stores, making daily life a breeze. This home blends comfort, elegance, and functionality in a prime location—don’t miss it!
For sale
C$649,888
2020 155th Ave NW, Edmonton, AB T5Y 0C1
5beds
2,031sqft
Duplex, Half Duplex
Built in 2025
-- sqft lot
$-- Zestimate®
C$320/sqft
C$-- HOA
What's special
- 61 days |
- 13 |
- 0 |
Zillow last checked: 8 hours ago
Listing updated: October 10, 2025 at 04:55pm
Listed by:
Tolu Atoyebi,
Exp Realty
Source: RAE,MLS®#: E4461759
Facts & features
Interior
Bedrooms & bathrooms
- Bedrooms: 5
- Bathrooms: 4
- Full bathrooms: 3
- 1/2 bathrooms: 1
Primary bedroom
- Level: Upper
Heating
- Forced Air-1, Natural Gas
Appliances
- Included: Dryer, Microwave Hood Fan, Microwave, Washer/Dryer Stacked, Electric Cooktop, Gas Stove, Washer, Second Refrigerator
Features
- Ceiling 9 ft.
- Flooring: Carpet, Vinyl Plank
- Basement: Full, Finished, 9 ft. Basement Ceiling, 9 ft. Basement Ceiling
- Fireplace features: Electric
Interior area
- Total structure area: 2,030
- Total interior livable area: 2,030 sqft
Property
Parking
- Total spaces: 2
- Parking features: Double Garage Attached
- Attached garage spaces: 2
Features
- Levels: 2 Storey,2
- Patio & porch: Deck
Lot
- Features: Commercial, Schools, Shopping Nearby
Construction
Type & style
- Home type: MultiFamily
- Property subtype: Duplex, Half Duplex
- Attached to another structure: Yes
Materials
- Foundation: Concrete Perimeter
- Roof: Asphalt
Condition
- Year built: 2025
Community & HOA
Community
- Features: Ceiling 9 ft., Deck, Natural Gas BBQ Hookup
Location
- Region: Edmonton
Financial & listing details
- Price per square foot: C$320/sqft
- Date on market: 10/10/2025
- Ownership: Private
Tolu Atoyebi
By pressing Contact Agent, you agree that the real estate professional identified above may call/text you about your search, which may involve use of automated means and pre-recorded/artificial voices. You don't need to consent as a condition of buying any property, goods, or services. Message/data rates may apply. You also agree to our Terms of Use. Zillow does not endorse any real estate professionals. We may share information about your recent and future site activity with your agent to help them understand what you're looking for in a home.
Price history
Price history
Price history is unavailable.
Public tax history
Public tax history
Tax history is unavailable.Climate risks
Neighborhood: Pilot Sounds
Nearby schools
GreatSchools rating
No schools nearby
We couldn't find any schools near this home.
- Loading
