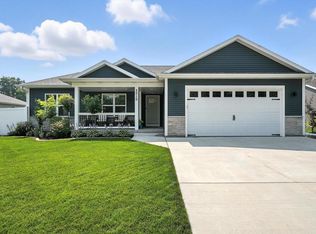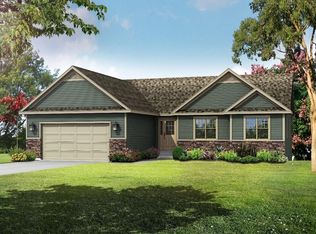HOLE HAS BEEN DUG AND FOUNDATION STARTED!!! THIS AFFORDABLE NEW CONSTRUCTION WITH A THREE CAR GARAGE COULD BE YOUR NEW HOME! VAULTED CEILINGS AND OPEN FLOOR PLAN IS WHAT THIS HOME IS ABOUT. KITCHEN OFFERS A PANTRY FOR ADDITIONAL STORAGE. GRANTIE COUNTERTOPS WILL BE INSTALLED FOR DURABILITY. PRIMARY BEDROOM WILL HAVE ITS OWN PRIVATE BATH AND WALK IN CLOSET. LARGE MUD ROOM WITH BENCH AND CUBBIES SHARED WITH FIRST FLOOR LAUNDRY ROOM. BASEMENT WILL HAVE EGRESS WINDOW FOR EASY EXPANSION AND A THIRD BATH WILL BE STUBBED IN.
This property is off market, which means it's not currently listed for sale or rent on Zillow. This may be different from what's available on other websites or public sources.


