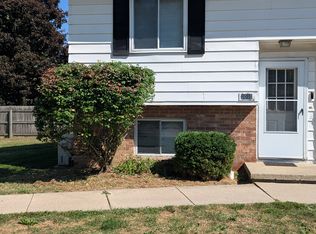Sold
$181,000
2020 Adelpha Ave, Holt, MI 48842
3beds
925sqft
Single Family Residence
Built in 1954
0.3 Acres Lot
$207,900 Zestimate®
$196/sqft
$1,538 Estimated rent
Home value
$207,900
$198,000 - $218,000
$1,538/mo
Zestimate® history
Loading...
Owner options
Explore your selling options
What's special
MOVE IN READY WITH LOTS OF UPDATES and a 2.5 CAR GARAGE! You won't want to miss out on this recently updated home in a quiet Holt neighborhood! Close to schools, shopping, and a park it has 1388 sq ft of living space, which includes 3 bedrooms, 1.5 baths, an eat-in kitchen, a large living room, a 1st floor laundry, and a partially finished basement recreation room (approx. 34'x11') to fit your needs. On the back of the house is a newly painted 24'x12' deck that overlooks the spacious, fenced back yard. Many major items have been updated within the past 5 years (furnace and central air in 2017; new windows in 2019; back-up sump pump in 2018; water heater after approx. 2017; garage windows, entry door, and overhead door in 2016; new basement carpet in 2018). Give it a look and make it YOUR NEXT HOME! Seller's Agent is related to Seller. Some room sizes are approximate.
Zillow last checked: 8 hours ago
Listing updated: August 08, 2023 at 12:32pm
Listed by:
Jill Benn 517-745-2254,
ERA REARDON REALTY, L.L.C.
Bought with:
Non Member
Non Member Of Swmric
Source: MichRIC,MLS#: 23022929
Facts & features
Interior
Bedrooms & bathrooms
- Bedrooms: 3
- Bathrooms: 2
- Full bathrooms: 1
- 1/2 bathrooms: 1
- Main level bedrooms: 3
Primary bedroom
- Level: Main
- Area: 120
- Dimensions: 12.00 x 10.00
Bedroom 2
- Level: Main
- Area: 121
- Dimensions: 11.00 x 11.00
Bedroom 3
- Level: Main
- Area: 72
- Dimensions: 9.00 x 8.00
Bathroom 1
- Level: Main
- Area: 63
- Dimensions: 9.00 x 7.00
Bathroom 2
- Level: Main
- Area: 28
- Dimensions: 7.00 x 4.00
Kitchen
- Level: Main
- Area: 120
- Dimensions: 12.00 x 10.00
Living room
- Level: Main
- Area: 286
- Dimensions: 22.00 x 13.00
Other
- Level: Basement
- Area: 156
- Dimensions: 13.00 x 12.00
Recreation
- Level: Main
- Area: 374
- Dimensions: 34.00 x 11.00
Utility room
- Level: Basement
- Area: 252
- Dimensions: 21.00 x 12.00
Heating
- Forced Air
Cooling
- Central Air
Appliances
- Included: Dishwasher, Dryer, Range, Refrigerator, Washer
Features
- Ceiling Fan(s), Eat-in Kitchen
- Windows: Screens, Replacement, Bay/Bow, Window Treatments
- Basement: Full
- Has fireplace: No
Interior area
- Total structure area: 925
- Total interior livable area: 925 sqft
- Finished area below ground: 0
Property
Parking
- Total spaces: 2
- Parking features: Detached, Garage Door Opener
- Garage spaces: 2
Features
- Stories: 1
Lot
- Size: 0.30 Acres
- Dimensions: 132 x 99
- Features: Level
Details
- Additional structures: Shed(s)
- Parcel number: 250515481010
- Zoning description: Residential
Construction
Type & style
- Home type: SingleFamily
- Architectural style: Ranch
- Property subtype: Single Family Residence
Materials
- Aluminum Siding
- Roof: Shingle
Condition
- New construction: No
- Year built: 1954
Utilities & green energy
- Sewer: Public Sewer
- Water: Public
- Utilities for property: Electricity Available, Natural Gas Connected, Cable Connected
Community & neighborhood
Location
- Region: Holt
Other
Other facts
- Listing terms: Cash,MSHDA,Conventional
- Road surface type: Paved
Price history
| Date | Event | Price |
|---|---|---|
| 8/4/2023 | Sold | $181,000+4.1%$196/sqft |
Source: | ||
| 7/5/2023 | Contingent | $173,900$188/sqft |
Source: | ||
| 6/30/2023 | Listed for sale | $173,900+73.9%$188/sqft |
Source: | ||
| 9/22/2016 | Sold | $100,000+0.1%$108/sqft |
Source: Public Record | ||
| 8/1/2016 | Price change | $99,900-9.2%$108/sqft |
Source: CENTURY 21 Looking Glass #83878 | ||
Public tax history
| Year | Property taxes | Tax assessment |
|---|---|---|
| 2024 | $2,679 | $77,100 +2.4% |
| 2023 | -- | $75,300 +13.9% |
| 2022 | -- | $66,100 +11.1% |
Find assessor info on the county website
Neighborhood: 48842
Nearby schools
GreatSchools rating
- 2/10Hope Middle SchoolGrades: 5-6Distance: 0.7 mi
- 3/10Holt Junior High SchoolGrades: 7-8Distance: 0.5 mi
- 8/10Holt Senior High SchoolGrades: 9-12Distance: 2.6 mi

Get pre-qualified for a loan
At Zillow Home Loans, we can pre-qualify you in as little as 5 minutes with no impact to your credit score.An equal housing lender. NMLS #10287.
Sell for more on Zillow
Get a free Zillow Showcase℠ listing and you could sell for .
$207,900
2% more+ $4,158
With Zillow Showcase(estimated)
$212,058