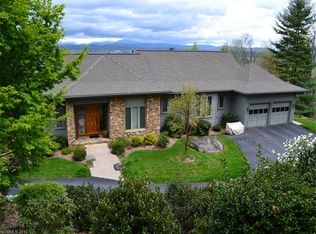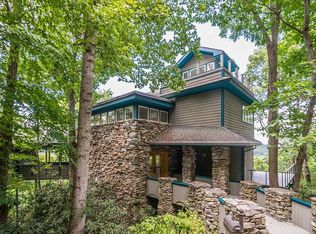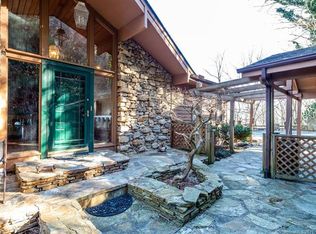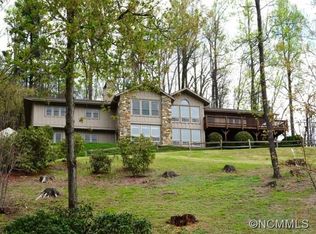Closed
$493,000
2020 Azalea Ridge Rd, Laurel Park, NC 28739
4beds
2,250sqft
Single Family Residence
Built in 1978
0.43 Acres Lot
$483,200 Zestimate®
$219/sqft
$2,366 Estimated rent
Home value
$483,200
$430,000 - $541,000
$2,366/mo
Zestimate® history
Loading...
Owner options
Explore your selling options
What's special
Welcome to a beautifully designed home in a desirable Laurel Park that balances tranquility, convenience, and low exterior maintenance. As you enter, you will be lead into an open-concept space where the updated kitchen, dining, and living areas connect. This layout is ideal for entertaining and everyday living, with the dining area basking in natural light, living room featuring a stone fireplace, or you can slide the glass door open to step outside to the covered deck, perfect for year-round enjoyment and offering breathtaking winter long-range mountain views and stunning sunrise. The thoughtful design includes a main-floor primary bedroom with winter views and walkout door to deck, as well as a second primary bedroom and two additional bedrooms on the lower level. The expansive basement offers endless possibilities. Within a 10 minute radius you are near downtown Hendersonville, every day necessities, racquet club, and Ecusta trail.
Zillow last checked: 8 hours ago
Listing updated: June 25, 2025 at 09:58am
Listing Provided by:
Kimberly Raygoza 828-585-2188,
Nexus Realty LLC
Bought with:
Suzanne Fitzgerald
Keller Williams Professionals
Source: Canopy MLS as distributed by MLS GRID,MLS#: 4243623
Facts & features
Interior
Bedrooms & bathrooms
- Bedrooms: 4
- Bathrooms: 2
- Full bathrooms: 2
- Main level bedrooms: 1
Primary bedroom
- Level: Main
Other
- Level: Lower
Laundry
- Level: Lower
Living room
- Features: Vaulted Ceiling(s)
- Level: Main
Heating
- Heat Pump
Cooling
- Heat Pump
Appliances
- Included: Dishwasher, Disposal, Electric Oven, Electric Range, Microwave, Refrigerator
- Laundry: Lower Level
Features
- Kitchen Island, Open Floorplan
- Flooring: Stone, Vinyl, Wood
- Basement: Interior Entry,Walk-Out Access
- Fireplace features: Living Room, Wood Burning
Interior area
- Total structure area: 2,250
- Total interior livable area: 2,250 sqft
- Finished area above ground: 2,250
- Finished area below ground: 0
Property
Parking
- Parking features: Parking Space(s)
- Details: parking space in front of home or side of home
Features
- Levels: Two
- Stories: 2
- Patio & porch: Covered, Deck
- Has view: Yes
- View description: Long Range, Mountain(s), Winter
Lot
- Size: 0.43 Acres
- Features: Hilly, Steep Slope, Wooded
Details
- Parcel number: 9558680884
- Zoning: R-30
- Special conditions: Standard
Construction
Type & style
- Home type: SingleFamily
- Property subtype: Single Family Residence
Materials
- Wood
Condition
- New construction: No
- Year built: 1978
Utilities & green energy
- Sewer: Public Sewer
- Water: City
Community & neighborhood
Location
- Region: Laurel Park
- Subdivision: NONE
Other
Other facts
- Listing terms: Cash,Conventional
- Road surface type: Gravel
Price history
| Date | Event | Price |
|---|---|---|
| 1/19/2026 | Listing removed | $2,300$1/sqft |
Source: Zillow Rentals Report a problem | ||
| 12/29/2025 | Listed for rent | $2,300-11.5%$1/sqft |
Source: Zillow Rentals Report a problem | ||
| 12/15/2025 | Listing removed | $2,600$1/sqft |
Source: Zillow Rentals Report a problem | ||
| 11/19/2025 | Price change | $2,600-7.1%$1/sqft |
Source: Zillow Rentals Report a problem | ||
| 11/10/2025 | Price change | $2,800-6.7%$1/sqft |
Source: Zillow Rentals Report a problem | ||
Public tax history
| Year | Property taxes | Tax assessment |
|---|---|---|
| 2024 | $3,449 | $417,500 |
| 2023 | $3,449 +41.3% | $417,500 +70.3% |
| 2022 | $2,441 | $245,100 |
Find assessor info on the county website
Neighborhood: 28739
Nearby schools
GreatSchools rating
- 9/10Hendersonville ElementaryGrades: K-5Distance: 1.4 mi
- 4/10Hendersonville MiddleGrades: 6-8Distance: 1.6 mi
- 8/10Hendersonville HighGrades: 9-12Distance: 2 mi
Schools provided by the listing agent
- Elementary: Hendersonville
- Middle: Hendersonville
- High: Hendersonville
Source: Canopy MLS as distributed by MLS GRID. This data may not be complete. We recommend contacting the local school district to confirm school assignments for this home.
Get a cash offer in 3 minutes
Find out how much your home could sell for in as little as 3 minutes with a no-obligation cash offer.
Estimated market value$483,200
Get a cash offer in 3 minutes
Find out how much your home could sell for in as little as 3 minutes with a no-obligation cash offer.
Estimated market value
$483,200



