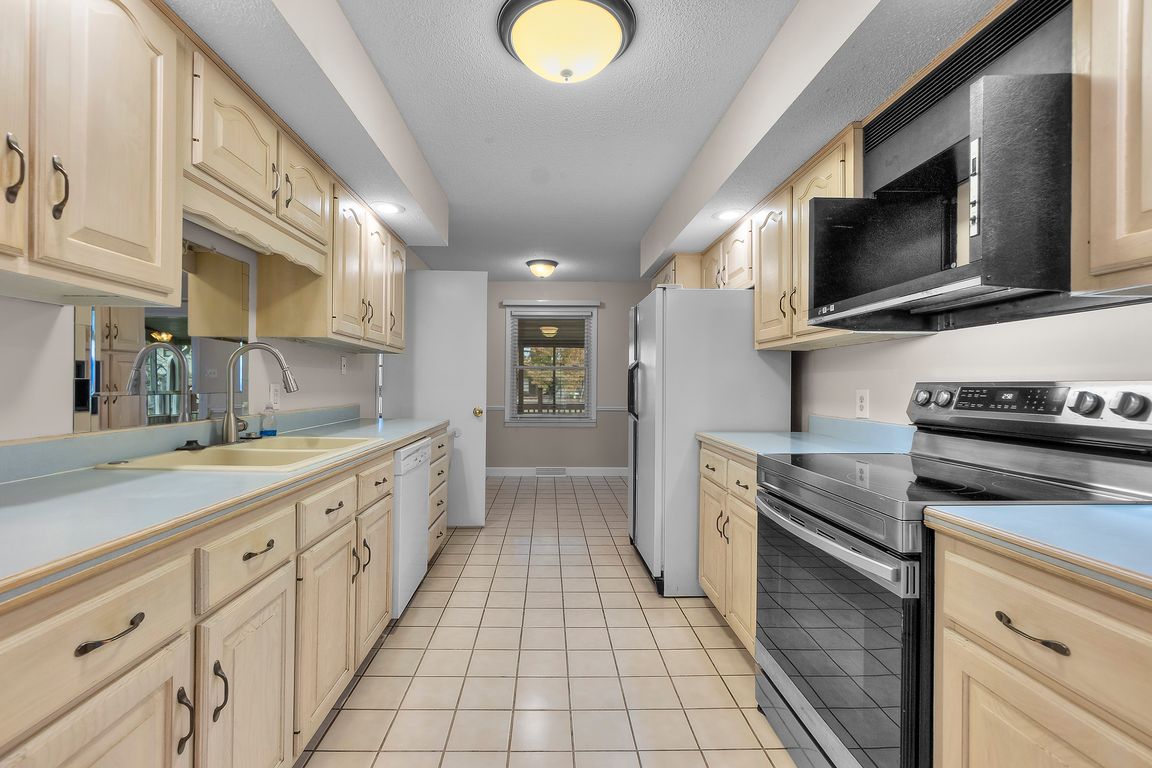Open: Sun 2:30pm-4pm

Active
$340,000
4beds
2,373sqft
2020 Cambridge Dr, Cape Girardeau, MO 63701
4beds
2,373sqft
Single family residence
Built in 1979
10,802 sqft
3 Attached garage spaces
$143 price/sqft
What's special
Fenced yardGenerous room sizesLarge closetsWired with ethernet connectionsMain level laundry
Welcome to this spacious and thoughtfully maintained four bedrooms, three bath home in the desirable Northfield subdivision, located in the sought after Alma Schrader school district. Built with quality in mind, this all brick, solid wood constructed home is an all-electric property with remarkably low utility bills. The beautiful brand new ...
- 2 days |
- 835 |
- 8 |
Source: MARIS,MLS#: 25077416 Originating MLS: Southeast Missouri REALTORS
Originating MLS: Southeast Missouri REALTORS
Travel times
Living Room
Sitting Room
Primary Bedroom
Family Room
Zillow last checked: 8 hours ago
Listing updated: November 20, 2025 at 09:19am
Listing Provided by:
Kathi L Fish 573-450-9159,
EDGE Realty ERA Powered,
Kristal Flentge 573-837-5873,
EDGE Realty ERA Powered
Source: MARIS,MLS#: 25077416 Originating MLS: Southeast Missouri REALTORS
Originating MLS: Southeast Missouri REALTORS
Facts & features
Interior
Bedrooms & bathrooms
- Bedrooms: 4
- Bathrooms: 3
- Full bathrooms: 3
- Main level bathrooms: 2
- Main level bedrooms: 3
Primary bedroom
- Features: Floor Covering: Luxury Vinyl Tile
- Level: Main
- Area: 175.54
- Dimensions: 13.1x13.4
Bedroom
- Features: Floor Covering: Luxury Vinyl Tile
- Level: Main
- Area: 112.35
- Dimensions: 10.7x10.5
Bedroom 2
- Level: Main
- Area: 148.4
- Dimensions: 14x10.6
Primary bathroom
- Features: Floor Covering: Ceramic Tile
- Level: Main
- Area: 31.11
- Dimensions: 5.1x6.1
Bathroom
- Features: Floor Covering: Ceramic Tile
- Level: Main
- Area: 32.8
- Dimensions: 4.1x8
Bathroom 2
- Features: Floor Covering: Ceramic Tile
- Level: Lower
- Area: 47.45
- Dimensions: 6.5x7.3
Dining room
- Features: Floor Covering: Wood
- Level: Main
- Area: 106.92
- Dimensions: 9.9x10.8
Family room
- Features: Floor Covering: Luxury Vinyl Tile
- Level: Lower
- Area: 183.28
- Dimensions: 15.8x11.6
Kitchen
- Features: Floor Covering: Ceramic Tile
- Level: Main
- Area: 156.52
- Dimensions: 8.11x19.3
Laundry
- Features: Floor Covering: Ceramic Tile
- Level: Main
- Area: 50.41
- Dimensions: 7.1x7.1
Living room
- Features: Floor Covering: Luxury Vinyl Tile
- Level: Main
- Area: 295.03
- Dimensions: 18.1x16.3
Sitting room
- Features: Floor Covering: Luxury Vinyl Tile
- Level: Main
- Area: 165.91
- Dimensions: 12.11x13.7
Storage
- Description: walk in storage closet, great for out of season clothes
- Features: Floor Covering: Ceramic Tile
- Level: Lower
- Area: 93.96
- Dimensions: 16.2x5.8
Heating
- Electric, Forced Air
Cooling
- Ceiling Fan(s), Central Air, Electric
Appliances
- Included: Dishwasher, Oven, Range, Refrigerator, Washer/Dryer, Water Heater
- Laundry: Laundry Room, Main Level
Features
- Separate Dining
- Flooring: Ceramic Tile, Hardwood, Luxury Vinyl
- Basement: Partially Finished,Full,Sleeping Area,Storage Space
- Number of fireplaces: 2
- Fireplace features: Family Room, Living Room, Wood Burning
Interior area
- Total structure area: 2,373
- Total interior livable area: 2,373 sqft
- Finished area above ground: 1,803
- Finished area below ground: 570
Video & virtual tour
Property
Parking
- Total spaces: 3
- Parking features: Attached, Garage
- Attached garage spaces: 3
Features
- Levels: One
- Patio & porch: Deck, Front Porch, Patio
- Fencing: Full
Lot
- Size: 10,802.88 Square Feet
- Features: Back Yard, City Lot, Front Yard, Landscaped
Details
- Parcel number: 164170007005000000
- Special conditions: Standard
Construction
Type & style
- Home type: SingleFamily
- Architectural style: Ranch
- Property subtype: Single Family Residence
- Attached to another structure: Yes
Materials
- Brick
- Foundation: Concrete Perimeter
- Roof: Asphalt,Shingle
Condition
- Year built: 1979
Utilities & green energy
- Electric: 220 Volts
- Sewer: Public Sewer
- Water: Public
- Utilities for property: Electricity Connected, Sewer Connected, Water Available
Community & HOA
Community
- Subdivision: Northfield 4th
HOA
- Has HOA: No
Location
- Region: Cape Girardeau
Financial & listing details
- Price per square foot: $143/sqft
- Tax assessed value: $179,524
- Annual tax amount: $1,783
- Date on market: 11/19/2025
- Cumulative days on market: 2 days
- Listing terms: Cash,Conventional,FHA,VA Loan
- Ownership: Private
- Electric utility on property: Yes
- Road surface type: Concrete