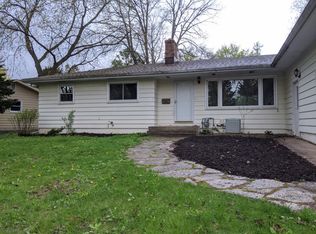Closed
$393,000
2020 Cameron Drive, Madison, WI 53711
3beds
1,841sqft
Single Family Residence
Built in 1958
0.31 Acres Lot
$393,900 Zestimate®
$213/sqft
$2,823 Estimated rent
Home value
$393,900
$370,000 - $418,000
$2,823/mo
Zestimate® history
Loading...
Owner options
Explore your selling options
What's special
This classic midcentury home has all the charms you'd expect & a few extras! The living room greets you w/ a large picture window & warm, oak hardwood flooring that runs throughout the main level (refinished 2025). Make entertaining & daily meals easy w/ abundant counter space & cabinetry. A separate dining area in this eat-in kitchen opens to the back deck & generously-sized 3 season porch. All 3 bedrooms are on the ML (repainted 2020) w/ a true primary suite + private bath. There's extra room for hobbies or your creative vision downstairs, too, which is now features a bar & workshop. Or, get some sun outside in your nearly-third-of-an-acre yard w/ chicken coop & a privacy fence (2019). One block from Meadowood Park, you'll love putting down roots in this home.
Zillow last checked: 8 hours ago
Listing updated: July 02, 2025 at 01:04am
Listed by:
Shelley Lazzareschi shelley@madcitydreamhomes.com,
Realty Executives Cooper Spransy,
Dan Miller 608-852-7071,
Realty Executives Cooper Spransy
Bought with:
Nick Wilde
Source: WIREX MLS,MLS#: 2002015 Originating MLS: South Central Wisconsin MLS
Originating MLS: South Central Wisconsin MLS
Facts & features
Interior
Bedrooms & bathrooms
- Bedrooms: 3
- Bathrooms: 3
- Full bathrooms: 2
- 1/2 bathrooms: 1
- Main level bedrooms: 3
Primary bedroom
- Level: Main
- Area: 121
- Dimensions: 11 x 11
Bedroom 2
- Level: Main
- Area: 110
- Dimensions: 10 x 11
Bedroom 3
- Level: Main
- Area: 90
- Dimensions: 9 x 10
Bathroom
- Features: At least 1 Tub, Master Bedroom Bath: Full, Master Bedroom Bath, Master Bedroom Bath: Walk Through, Master Bedroom Bath: Walk-In Shower
Kitchen
- Level: Main
- Area: 99
- Dimensions: 11 x 9
Living room
- Level: Main
- Area: 285
- Dimensions: 19 x 15
Heating
- Natural Gas, Forced Air
Cooling
- Central Air
Appliances
- Included: Range/Oven, Refrigerator, Dishwasher, Disposal, Washer, Dryer, Water Softener
Features
- Flooring: Wood or Sim.Wood Floors
- Basement: Full,Partially Finished,Toilet Only,Concrete
Interior area
- Total structure area: 1,841
- Total interior livable area: 1,841 sqft
- Finished area above ground: 1,304
- Finished area below ground: 537
Property
Parking
- Total spaces: 1
- Parking features: 1 Car, Attached, Garage Door Opener
- Attached garage spaces: 1
Features
- Levels: One
- Stories: 1
- Patio & porch: Patio
Lot
- Size: 0.31 Acres
- Features: Wooded
Details
- Additional structures: Storage
- Parcel number: 060801101134
- Zoning: SR-C1
- Special conditions: Arms Length
Construction
Type & style
- Home type: SingleFamily
- Architectural style: Ranch
- Property subtype: Single Family Residence
Materials
- Wood Siding, Brick
Condition
- 21+ Years
- New construction: No
- Year built: 1958
Utilities & green energy
- Sewer: Public Sewer
- Water: Public
- Utilities for property: Cable Available
Community & neighborhood
Location
- Region: Madison
- Subdivision: Meadowood
- Municipality: Madison
Price history
| Date | Event | Price |
|---|---|---|
| 6/30/2025 | Sold | $393,000+5.1%$213/sqft |
Source: | ||
| 6/16/2025 | Contingent | $374,000$203/sqft |
Source: | ||
| 6/12/2025 | Listed for sale | $374,000+50.8%$203/sqft |
Source: | ||
| 5/3/2019 | Sold | $248,000-0.8%$135/sqft |
Source: Public Record | ||
| 3/11/2019 | Listed for sale | $250,000$136/sqft |
Source: Stark Company, REALTORS #1851426 | ||
Public tax history
| Year | Property taxes | Tax assessment |
|---|---|---|
| 2024 | $6,289 +6.9% | $321,300 +10% |
| 2023 | $5,885 | $292,100 +13% |
| 2022 | -- | $258,500 +10% |
Find assessor info on the county website
Neighborhood: Meadowood
Nearby schools
GreatSchools rating
- 7/10Huegel Elementary SchoolGrades: PK-5Distance: 0.5 mi
- 4/10Toki Middle SchoolGrades: 6-8Distance: 0.5 mi
- 8/10Memorial High SchoolGrades: 9-12Distance: 2.4 mi
Schools provided by the listing agent
- Elementary: Huegel
- Middle: Toki
- High: Memorial
- District: Madison
Source: WIREX MLS. This data may not be complete. We recommend contacting the local school district to confirm school assignments for this home.

Get pre-qualified for a loan
At Zillow Home Loans, we can pre-qualify you in as little as 5 minutes with no impact to your credit score.An equal housing lender. NMLS #10287.
Sell for more on Zillow
Get a free Zillow Showcase℠ listing and you could sell for .
$393,900
2% more+ $7,878
With Zillow Showcase(estimated)
$401,778