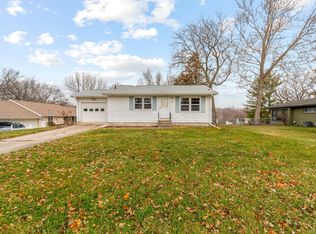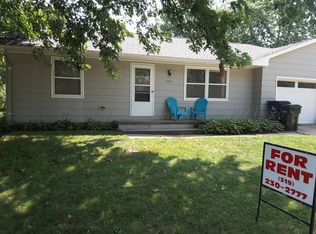Sprawling, Updated Ranch Sitting On A Generous Lot. Situated On A Quiet Street In Waterloo, This Home Features A Two-Stall Detached Garage And Carport With Two Additional Spaces For Covered Parking. Front Door Leads To Entry Way With Chandelier And Exposed Beam, Providing Character To The Main Living Area. Kitchen With Brand New Counter Tops Located Right Next To Living Room Making It Convenient For Entertaining. Formal Dining Room Brings An Elegant Touch And Includes Built-Ins Available For Display And Storage Purposes. Massive Windows Lining The Side Of The Home Give Off A Plethora Of Natural Light And Great Views Of The Spacious Lot. Fireplace Found In The Main Living Area Anchors The Space. Also Located On The Main Floor Is A Master Bedroom With Updated Bathroom And Walk In Closet, Updated Full Bathroom, And 2 Additional Bedrooms. Dark Wood Floors And Light Tile Throughout The First Floor Give The Home A Modern, Sleek Look. Fully Finished Lower Level Provides Tons Of Additional Space With 4th Bedroom With Walk In Closet, Large Living Area With Fire Place, And Laundry Room With Counter Space, Utility Sink, And Storage Area And Place To Hang Clothes To Dry. Bathroom Offers New Vanity, And Impressive, Large Tiled Shower. Spacious Back Yard With Large Patio. Includes Parcel # 8913-17-476-052.
This property is off market, which means it's not currently listed for sale or rent on Zillow. This may be different from what's available on other websites or public sources.


