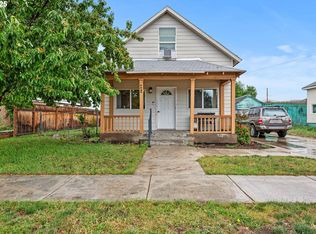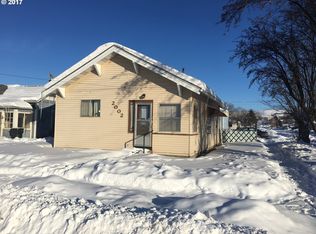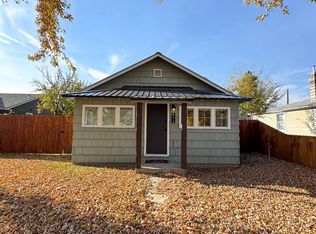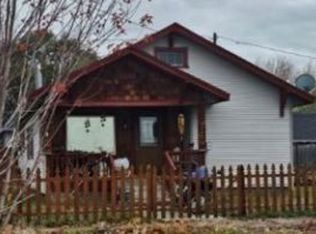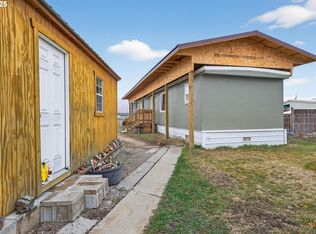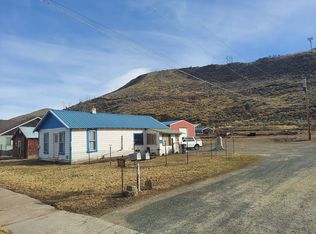Adorable bungalow in original condition. New siding, new windows and new roof! 2 bedrooms and 1 bathroom. Large living room with an oil stove and kitchen has a wood warming stove. Outbuilding has partial concrete floor and partial gravel/old concrete floor. Root cell is concrete with 5 steps down and lots of shelves for storage. Sand point - water well - in the garage - needs a pump.
Pending
Price cut: $16.5K (9/18)
$185,000
2020 Cherry St, Baker City, OR 97814
2beds
1,154sqft
Est.:
Residential, Single Family Residence
Built in 1900
6,098.4 Square Feet Lot
$-- Zestimate®
$160/sqft
$-- HOA
What's special
Shelves for storageNew windowsWood warming stoveNew roofOil stove
- 136 days |
- 24 |
- 1 |
Likely to sell faster than
Zillow last checked: 8 hours ago
Listing updated: November 03, 2025 at 08:13am
Listed by:
Karla Smith 541-523-6485,
The Grove Team, Ltd.
Source: RMLS (OR),MLS#: 657532966
Facts & features
Interior
Bedrooms & bathrooms
- Bedrooms: 2
- Bathrooms: 1
- Full bathrooms: 1
- Main level bathrooms: 1
Rooms
- Room types: Utility Room, Bedroom 2, Dining Room, Family Room, Kitchen, Living Room, Primary Bedroom
Primary bedroom
- Level: Main
Bedroom 2
- Level: Main
Dining room
- Level: Main
Kitchen
- Level: Main
Living room
- Level: Main
Heating
- Laser Oil Stove
Cooling
- None
Appliances
- Included: Free-Standing Range, Free-Standing Refrigerator, Electric Water Heater
Features
- Flooring: Hardwood, Vinyl, Wall to Wall Carpet
- Windows: Double Pane Windows, Vinyl Frames
- Basement: Crawl Space
- Number of fireplaces: 1
- Fireplace features: Stove, Wood Burning
Interior area
- Total structure area: 1,154
- Total interior livable area: 1,154 sqft
Property
Parking
- Total spaces: 1
- Parking features: Driveway, Detached
- Garage spaces: 1
- Has uncovered spaces: Yes
Features
- Levels: One
- Stories: 1
- Patio & porch: Porch
- Exterior features: Yard
Lot
- Size: 6,098.4 Square Feet
- Dimensions: 62.5 x 100 m/l
- Features: Level, SqFt 5000 to 6999
Details
- Additional structures: Outbuilding, ToolShed
- Parcel number: 1318
- Zoning: RMD
Construction
Type & style
- Home type: SingleFamily
- Architectural style: Bungalow
- Property subtype: Residential, Single Family Residence
Materials
- Vinyl Siding
- Foundation: Concrete Perimeter
- Roof: Composition
Condition
- Resale
- New construction: No
- Year built: 1900
Utilities & green energy
- Sewer: Public Sewer
- Water: Public
- Utilities for property: DSL
Community & HOA
Community
- Security: None
HOA
- Has HOA: No
Location
- Region: Baker City
Financial & listing details
- Price per square foot: $160/sqft
- Tax assessed value: $184,950
- Annual tax amount: $1,357
- Date on market: 7/26/2025
- Cumulative days on market: 137 days
- Listing terms: Cash,Conventional,FHA,VA Loan
- Road surface type: Paved
Estimated market value
Not available
Estimated sales range
Not available
$1,250/mo
Price history
Price history
| Date | Event | Price |
|---|---|---|
| 11/4/2025 | Pending sale | $185,000$160/sqft |
Source: | ||
| 9/18/2025 | Price change | $185,000-8.2%$160/sqft |
Source: | ||
| 7/26/2025 | Listed for sale | $201,500$175/sqft |
Source: | ||
Public tax history
Public tax history
| Year | Property taxes | Tax assessment |
|---|---|---|
| 2024 | $1,316 +1.9% | $74,306 +3% |
| 2023 | $1,291 +2.8% | $72,142 +3% |
| 2022 | $1,255 +3.1% | $70,041 +3% |
Find assessor info on the county website
BuyAbility℠ payment
Est. payment
$1,076/mo
Principal & interest
$875
Property taxes
$136
Home insurance
$65
Climate risks
Neighborhood: 97814
Nearby schools
GreatSchools rating
- 5/10Brooklyn Primary SchoolGrades: 1-3Distance: 0.2 mi
- 6/10Baker Middle SchoolGrades: 7-8Distance: 0.8 mi
- 6/10Baker High SchoolGrades: 9-12Distance: 1.2 mi
Schools provided by the listing agent
- Elementary: Brooklyn,South Baker
- Middle: Baker
- High: Baker
Source: RMLS (OR). This data may not be complete. We recommend contacting the local school district to confirm school assignments for this home.
- Loading
