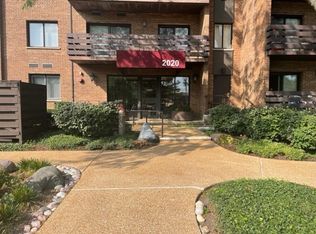Closed
$415,000
2020 Chestnut Ave APT 109, Glenview, IL 60025
3beds
1,600sqft
Condominium, Single Family Residence
Built in 1982
-- sqft lot
$493,400 Zestimate®
$259/sqft
$3,525 Estimated rent
Home value
$493,400
$464,000 - $528,000
$3,525/mo
Zestimate® history
Loading...
Owner options
Explore your selling options
What's special
This move-right-in condition, open, bright and airy unit is a haven with its large, private balcony overlooking a serene landscape at the back of Valley Lo. It's a convenient first floor location down a bright and wide, newly-decorated hallway. Light floods the unit from northern and eastern-facing windows. Modern fixtures and finishes like shaker doors with aged bronze fixtures, recessed lighting, Ash flooring and neutral walls will welcome any decorating style. A large entryway with plenty of closet space leads to the living room with sliding doors that open to the balcony. A separate, adjacent dining area will accommodate full dining sets and plenty of guests. The updated galley kitchen has a sleek design with stainless steel appliances and abundant cabinets. Sliding doors to the balcony invite you to step outside to enjoy your morning coffee. Oversized French doors transition the living room to a nice-sized den (or bonus bedroom) with a built-in entertainment and storage unit. Oversized French doors open to the large primary bedroom with private bath and walk-in closet. A 2nd bedroom has a large walk-in closet and is directly across the hallway from the guest full bath. The laundry room features new, stacked washer/dryer and storage cabinets. Valley Lo is a well-landscaped, resort-like community, offering swimming pool, tennis/pickle ball court, walking path, club house and outdoor games. Comfort, convenience and beauty abound in this desirable unit.
Zillow last checked: 8 hours ago
Listing updated: June 25, 2023 at 01:05am
Listing courtesy of:
Kevin Rutherford 847-800-6671,
Baird & Warner
Bought with:
Barbara Roman, ABR,SRES
Barbara D Roman
Source: MRED as distributed by MLS GRID,MLS#: 11793907
Facts & features
Interior
Bedrooms & bathrooms
- Bedrooms: 3
- Bathrooms: 3
- Full bathrooms: 2
- 1/2 bathrooms: 1
Primary bedroom
- Features: Bathroom (Full)
- Level: Main
- Area: 247 Square Feet
- Dimensions: 19X13
Bedroom 2
- Level: Main
- Area: 143 Square Feet
- Dimensions: 13X11
Bedroom 3
- Level: Main
- Area: 195 Square Feet
- Dimensions: 15X13
Dining room
- Level: Main
- Area: 192 Square Feet
- Dimensions: 16X12
Kitchen
- Features: Kitchen (Eating Area-Table Space)
- Level: Main
- Area: 110 Square Feet
- Dimensions: 11X10
Laundry
- Level: Main
- Area: 25 Square Feet
- Dimensions: 5X5
Living room
- Level: Main
- Area: 238 Square Feet
- Dimensions: 17X14
Heating
- Electric
Cooling
- Central Air
Features
- Basement: None
Interior area
- Total structure area: 0
- Total interior livable area: 1,600 sqft
Property
Parking
- Total spaces: 1
- Parking features: On Site, Attached, Garage
- Attached garage spaces: 1
Accessibility
- Accessibility features: No Disability Access
Details
- Parcel number: 04261000491008
- Special conditions: None
Construction
Type & style
- Home type: Condo
- Property subtype: Condominium, Single Family Residence
Materials
- Brick
Condition
- New construction: No
- Year built: 1982
Utilities & green energy
- Sewer: Public Sewer
- Water: Lake Michigan
Community & neighborhood
Location
- Region: Glenview
HOA & financial
HOA
- Services included: None
Other
Other facts
- Listing terms: Cash
- Ownership: Condo
Price history
| Date | Event | Price |
|---|---|---|
| 6/21/2023 | Sold | $415,000+40.9%$259/sqft |
Source: | ||
| 7/16/2014 | Sold | $294,500$184/sqft |
Source: | ||
| 6/4/2014 | Pending sale | $294,500$184/sqft |
Source: Coldwell Banker Residential Brokerage - Glenview #08606753 | ||
| 5/7/2014 | Listed for sale | $294,500$184/sqft |
Source: Coldwell Banker Residential Brokerage #08606753 | ||
Public tax history
| Year | Property taxes | Tax assessment |
|---|---|---|
| 2023 | $5,751 +3.7% | $31,950 |
| 2022 | $5,548 +0.6% | $31,950 +13.5% |
| 2021 | $5,517 -0.6% | $28,160 |
Find assessor info on the county website
Neighborhood: 60025
Nearby schools
GreatSchools rating
- 6/10Pleasant Ridge Elementary SchoolGrades: 3-5Distance: 0.8 mi
- 7/10Attea Middle SchoolGrades: 6-8Distance: 0.6 mi
- 9/10Glenbrook South High SchoolGrades: 9-12Distance: 2.2 mi
Schools provided by the listing agent
- Elementary: Lyon Elementary School
- Middle: Attea Middle School
- High: Glenbrook South High School
- District: 34
Source: MRED as distributed by MLS GRID. This data may not be complete. We recommend contacting the local school district to confirm school assignments for this home.

Get pre-qualified for a loan
At Zillow Home Loans, we can pre-qualify you in as little as 5 minutes with no impact to your credit score.An equal housing lender. NMLS #10287.
Sell for more on Zillow
Get a free Zillow Showcase℠ listing and you could sell for .
$493,400
2% more+ $9,868
With Zillow Showcase(estimated)
$503,268