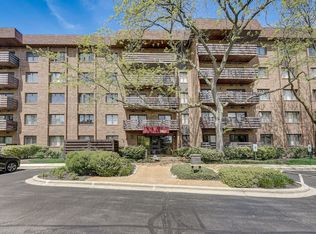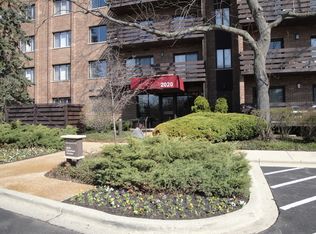Closed
$300,000
2020 Chestnut Ave APT 312, Glenview, IL 60025
2beds
1,500sqft
Condominium, Single Family Residence
Built in ----
-- sqft lot
$415,200 Zestimate®
$200/sqft
$2,963 Estimated rent
Home value
$415,200
$394,000 - $436,000
$2,963/mo
Zestimate® history
Loading...
Owner options
Explore your selling options
What's special
Enjoy everything that Valley Lo Towers has to offer by making this freshly painted and carpeted unit your home! Imagine basking in the sun or enjoying your favorite book, and feeling the light breezes on your balcony. This spacious unit is sunlit with tree-top views. A white countertop and eat-in kitchen has cabinets galore and space for that special cook to create delicious meals. Entertaining or not, the living room and dining room blend together to create a feeling of home. A generous-sized primary suite has a huge walk-in closet, private bath, and tree-top views. The second bedroom does not disappoint and many choose to open this room to the living room. The choice is yours. A convenient location and amenities add to this wonderful offering, Just east of the Glen and Park Center, close to the train station and near shopping make its location ideal. Are you a sports fan or an exercise nut? Well then you are in the right place to put your toes in the pool, pick up a racket to play tennis or pickle ball or simply relax at the BBQ area...there is so much to offer!
Zillow last checked: 8 hours ago
Listing updated: July 15, 2023 at 08:11am
Listing courtesy of:
Colleen McGinnis 847-204-5613,
@properties Christie's International Real Estate
Bought with:
Josef Schwab
HomeSmart Connect LLC
Source: MRED as distributed by MLS GRID,MLS#: 11731703
Facts & features
Interior
Bedrooms & bathrooms
- Bedrooms: 2
- Bathrooms: 2
- Full bathrooms: 2
Primary bedroom
- Features: Bathroom (Full)
- Level: Main
- Area: 228 Square Feet
- Dimensions: 19X12
Bedroom 2
- Features: Flooring (Carpet)
- Level: Main
- Area: 154 Square Feet
- Dimensions: 14X11
Dining room
- Level: Main
- Area: 180 Square Feet
- Dimensions: 15X12
Foyer
- Features: Flooring (Vinyl)
- Level: Main
- Area: 40 Square Feet
- Dimensions: 8X5
Kitchen
- Features: Kitchen (Eating Area-Breakfast Bar), Flooring (Vinyl)
- Level: Main
- Area: 171 Square Feet
- Dimensions: 19X9
Laundry
- Features: Flooring (Vinyl)
- Level: Main
- Area: 42 Square Feet
- Dimensions: 7X6
Living room
- Features: Flooring (Carpet)
- Level: Main
- Area: 247 Square Feet
- Dimensions: 19X13
Heating
- Electric
Cooling
- Central Air
Appliances
- Included: Range, Microwave, Dishwasher, Refrigerator
- Laundry: In Unit
Features
- Basement: None
Interior area
- Total structure area: 0
- Total interior livable area: 1,500 sqft
Property
Parking
- Total spaces: 1
- Parking features: Garage Door Opener, On Site, Attached, Garage
- Attached garage spaces: 1
- Has uncovered spaces: Yes
Accessibility
- Accessibility features: No Disability Access
Details
- Parcel number: 04261000491035
- Special conditions: None
Construction
Type & style
- Home type: Condo
- Property subtype: Condominium, Single Family Residence
Materials
- Brick
Condition
- New construction: No
Utilities & green energy
- Electric: Circuit Breakers
- Sewer: Storm Sewer
- Water: Lake Michigan
Community & neighborhood
Location
- Region: Glenview
HOA & financial
HOA
- Has HOA: Yes
- HOA fee: $519 monthly
- Amenities included: Bike Room/Bike Trails, Elevator(s), Exercise Room, Storage, Party Room, Pool, Tennis Court(s), Ceiling Fan, Clubhouse, In Ground Pool, Public Bus
- Services included: Water, Parking, Insurance, Exercise Facilities, Pool, Exterior Maintenance, Lawn Care, Scavenger, Snow Removal
Other
Other facts
- Listing terms: Conventional
- Ownership: Condo
Price history
| Date | Event | Price |
|---|---|---|
| 7/12/2023 | Sold | $300,000-3.2%$200/sqft |
Source: | ||
| 7/6/2023 | Pending sale | $309,900$207/sqft |
Source: | ||
| 6/11/2023 | Listing removed | -- |
Source: | ||
| 5/24/2023 | Contingent | $309,900$207/sqft |
Source: | ||
| 3/16/2023 | Listed for sale | $309,900+22.5%$207/sqft |
Source: | ||
Public tax history
| Year | Property taxes | Tax assessment |
|---|---|---|
| 2023 | $4,518 +3.9% | $26,380 |
| 2022 | $4,350 +1.3% | $26,380 +13.5% |
| 2021 | $4,295 -1.2% | $23,251 |
Find assessor info on the county website
Neighborhood: 60025
Nearby schools
GreatSchools rating
- 6/10Pleasant Ridge Elementary SchoolGrades: 3-5Distance: 0.8 mi
- 7/10Attea Middle SchoolGrades: 6-8Distance: 0.6 mi
- 9/10Glenbrook South High SchoolGrades: 9-12Distance: 2.2 mi
Schools provided by the listing agent
- Elementary: Lyon Elementary School
- Middle: Attea Middle School
- High: Glenbrook South High School
- District: 34
Source: MRED as distributed by MLS GRID. This data may not be complete. We recommend contacting the local school district to confirm school assignments for this home.

Get pre-qualified for a loan
At Zillow Home Loans, we can pre-qualify you in as little as 5 minutes with no impact to your credit score.An equal housing lender. NMLS #10287.
Sell for more on Zillow
Get a free Zillow Showcase℠ listing and you could sell for .
$415,200
2% more+ $8,304
With Zillow Showcase(estimated)
$423,504
