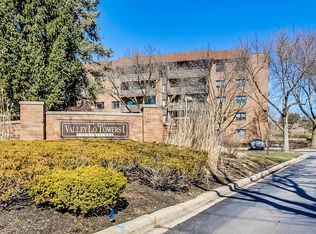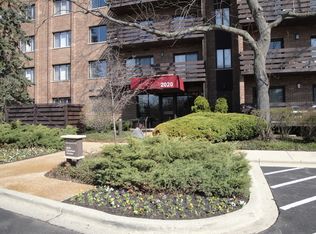Closed
$375,000
2020 Chestnut Ave APT 401, Glenview, IL 60025
2beds
1,400sqft
Condominium, Single Family Residence
Built in 1983
-- sqft lot
$399,400 Zestimate®
$268/sqft
$2,864 Estimated rent
Home value
$399,400
$355,000 - $447,000
$2,864/mo
Zestimate® history
Loading...
Owner options
Explore your selling options
What's special
Welcome to Chestnut Ave! This home is truly move-in ready and awaits only your custom touches. No dusty carpets here; the second you enter the home, you're greeted with gleaming hardwood floors. The main living area and dining area sit adjacent to each other and have an abundance of natural lighting. Directly off the dining area is the kitchen with a modern backsplash, quartz counters, stainless steel appliances, and a patio that spans all the way to the living room! Down the hallway, you'll find two generously sized bedrooms and a bathroom with a tiled shower. The main bedroom has room to stretch and features a walk-in closet and en-suite bathroom. The home also has in-unit laundry (new in 2022) that's not shown in pictures! Also, both the furnace and air conditioning were replaced in 2022! Unit comes with a separate storage space on the same floor as the unit! This home is located close to shopping, schools, parks, and in close proximity to the highway, making Chicago commutes easy. The building is well-maintained with multiple elevators on the floor and a new intercom system. The home comes with one garage parking spot, something that will make the Windy City's winters a bit easier! Contact today for your private showing; this one won't last!
Zillow last checked: 8 hours ago
Listing updated: July 22, 2024 at 01:38pm
Listing courtesy of:
Brett Larson 224-290-7427,
Redfin Corporation
Bought with:
Jennifer Ziegler
@properties Christie's International Real Estate
Source: MRED as distributed by MLS GRID,MLS#: 11995485
Facts & features
Interior
Bedrooms & bathrooms
- Bedrooms: 2
- Bathrooms: 2
- Full bathrooms: 2
Primary bedroom
- Features: Flooring (Wood Laminate), Bathroom (Full)
- Level: Main
- Area: 228 Square Feet
- Dimensions: 12X19
Bedroom 2
- Features: Flooring (Wood Laminate)
- Level: Main
- Area: 165 Square Feet
- Dimensions: 11X15
Dining room
- Features: Flooring (Wood Laminate)
- Level: Main
- Area: 168 Square Feet
- Dimensions: 14X12
Kitchen
- Features: Flooring (Wood Laminate)
- Level: Main
- Area: 153 Square Feet
- Dimensions: 9X17
Laundry
- Features: Flooring (Vinyl)
- Level: Main
- Area: 36 Square Feet
- Dimensions: 6X6
Living room
- Features: Flooring (Wood Laminate)
- Level: Main
- Area: 247 Square Feet
- Dimensions: 13X19
Heating
- Electric, Forced Air
Cooling
- Central Air
Appliances
- Included: Range, Microwave, Dishwasher, Refrigerator, Washer, Dryer, Disposal
- Laundry: Washer Hookup, In Unit, In Bathroom
Features
- Walk-In Closet(s)
- Basement: None
Interior area
- Total structure area: 0
- Total interior livable area: 1,400 sqft
Property
Parking
- Total spaces: 1
- Parking features: Garage Door Opener, Heated Garage, On Site, Garage Owned, Attached, Garage
- Attached garage spaces: 1
- Has uncovered spaces: Yes
Accessibility
- Accessibility features: No Disability Access
Features
- Exterior features: Balcony
Details
- Parcel number: 04261000491036
- Special conditions: None
Construction
Type & style
- Home type: Condo
- Property subtype: Condominium, Single Family Residence
Materials
- Brick
Condition
- New construction: No
- Year built: 1983
Utilities & green energy
- Electric: Circuit Breakers
- Sewer: Public Sewer
- Water: Public
Community & neighborhood
Location
- Region: Glenview
- Subdivision: Valley Lo Towers
HOA & financial
HOA
- Has HOA: Yes
- HOA fee: $590 monthly
- Amenities included: Bike Room/Bike Trails, Elevator(s), Exercise Room, Storage, Party Room, Pool, Tennis Court(s)
- Services included: Water, Parking, Insurance, Clubhouse, Exercise Facilities, Pool, Exterior Maintenance, Lawn Care, Scavenger, Snow Removal
Other
Other facts
- Listing terms: Conventional
- Ownership: Condo
Price history
| Date | Event | Price |
|---|---|---|
| 7/22/2024 | Sold | $375,000$268/sqft |
Source: | ||
| 7/18/2024 | Pending sale | $375,000$268/sqft |
Source: | ||
| 5/14/2024 | Contingent | $375,000$268/sqft |
Source: | ||
| 5/7/2024 | Listed for sale | $375,000+56.3%$268/sqft |
Source: | ||
| 5/19/2017 | Sold | $240,000-7.3%$171/sqft |
Source: | ||
Public tax history
| Year | Property taxes | Tax assessment |
|---|---|---|
| 2023 | $5,105 +3.4% | $26,380 |
| 2022 | $4,939 -0.4% | $26,380 +13.5% |
| 2021 | $4,958 +0.1% | $23,251 |
Find assessor info on the county website
Neighborhood: 60025
Nearby schools
GreatSchools rating
- 6/10Pleasant Ridge Elementary SchoolGrades: 3-5Distance: 0.8 mi
- 7/10Attea Middle SchoolGrades: 6-8Distance: 0.6 mi
- 9/10Glenbrook South High SchoolGrades: 9-12Distance: 2.2 mi
Schools provided by the listing agent
- Elementary: Lyon Elementary School
- Middle: Attea Middle School
- High: Glenbrook South High School
- District: 34
Source: MRED as distributed by MLS GRID. This data may not be complete. We recommend contacting the local school district to confirm school assignments for this home.

Get pre-qualified for a loan
At Zillow Home Loans, we can pre-qualify you in as little as 5 minutes with no impact to your credit score.An equal housing lender. NMLS #10287.
Sell for more on Zillow
Get a free Zillow Showcase℠ listing and you could sell for .
$399,400
2% more+ $7,988
With Zillow Showcase(estimated)
$407,388
