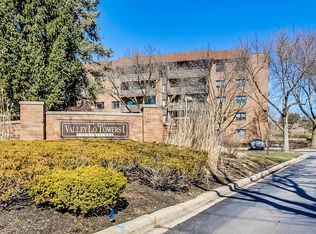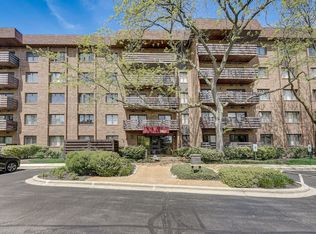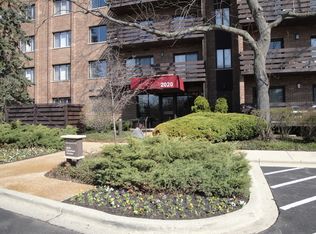Closed
$460,000
2020 Chestnut Ave APT 410, Glenview, IL 60025
3beds
1,771sqft
Condominium, Single Family Residence
Built in 1983
-- sqft lot
$467,500 Zestimate®
$260/sqft
$3,572 Estimated rent
Home value
$467,500
$444,000 - $491,000
$3,572/mo
Zestimate® history
Loading...
Owner options
Explore your selling options
What's special
Rarely available corner unit in the coveted Valley Lo Towers offers a bright and spacious 3-bedroom, 2-bath floor plan. A dedicated foyer leads to a large, sun-filled living room with oversized sliding doors. The white kitchen provides generous counter space, ample cabinetry, and room for a table-plus direct access to a private balcony for outdoor enjoyment. A formal dining room offers a great space for entertaining. The spacious primary suite features a large walk-in closet and private ensuite bath. Two additional bedrooms provide comfortable and flexible living options, with a second full bath for guests or family.Furnace and A/C were replaced in 2020. Heated garage parking and a storage unit are included. Enjoy top-notch amenities including a pool, tennis courts, party room, and fitness center. Located just minutes from The Glen Town Center, shopping, dining, and the Metra train-this home offers comfort, convenience, and a prime Glenview location.
Zillow last checked: 8 hours ago
Listing updated: August 30, 2025 at 10:49am
Listing courtesy of:
Julie Schultz 847-946-1946,
@properties Christie's International Real Estate,
Kathleen Quinn 847-477-5571,
@properties Christie's International Real Estate
Bought with:
Michael Maggio
@properties Christie's International Real Estate
Source: MRED as distributed by MLS GRID,MLS#: 12426468
Facts & features
Interior
Bedrooms & bathrooms
- Bedrooms: 3
- Bathrooms: 2
- Full bathrooms: 2
Primary bedroom
- Features: Flooring (Carpet), Bathroom (Full)
- Level: Main
- Area: 247 Square Feet
- Dimensions: 19X13
Bedroom 2
- Features: Flooring (Carpet)
- Level: Main
- Area: 156 Square Feet
- Dimensions: 13X12
Bedroom 3
- Features: Flooring (Hardwood)
- Level: Main
- Area: 156 Square Feet
- Dimensions: 13X12
Dining room
- Level: Main
- Area: 216 Square Feet
- Dimensions: 18X12
Kitchen
- Level: Main
- Area: 153 Square Feet
- Dimensions: 17X9
Laundry
- Level: Main
- Area: 30 Square Feet
- Dimensions: 6X5
Living room
- Features: Flooring (Carpet)
- Level: Main
- Area: 266 Square Feet
- Dimensions: 19X14
Heating
- Electric
Cooling
- Central Air
Appliances
- Laundry: In Unit
Features
- Basement: None
Interior area
- Total structure area: 1,771
- Total interior livable area: 1,771 sqft
Property
Parking
- Total spaces: 1
- Parking features: Garage Door Opener, Heated Garage, On Site, Garage Owned, Attached, Garage
- Attached garage spaces: 1
- Has uncovered spaces: Yes
Accessibility
- Accessibility features: No Disability Access
Features
- Exterior features: Balcony
Details
- Parcel number: 04261000491045
- Special conditions: None
Construction
Type & style
- Home type: Condo
- Property subtype: Condominium, Single Family Residence
Materials
- Brick
Condition
- New construction: No
- Year built: 1983
Utilities & green energy
- Sewer: Public Sewer
- Water: Lake Michigan
Community & neighborhood
Location
- Region: Glenview
- Subdivision: Valley Lo Towers
HOA & financial
HOA
- Has HOA: Yes
- HOA fee: $819 monthly
- Amenities included: Bike Room/Bike Trails, Exercise Room, Party Room, Pool, Tennis Court(s), Clubhouse, Elevator(s)
- Services included: Water, Insurance, Clubhouse, Exercise Facilities, Pool, Lawn Care, Scavenger
Other
Other facts
- Listing terms: Cash
- Ownership: Condo
Price history
| Date | Event | Price |
|---|---|---|
| 8/26/2025 | Sold | $460,000-1.1%$260/sqft |
Source: | ||
| 8/19/2025 | Pending sale | $465,000$263/sqft |
Source: | ||
| 7/28/2025 | Contingent | $465,000$263/sqft |
Source: | ||
| 7/24/2025 | Listed for sale | $465,000+57.6%$263/sqft |
Source: | ||
| 5/1/2013 | Sold | $295,000-1.7%$167/sqft |
Source: | ||
Public tax history
| Year | Property taxes | Tax assessment |
|---|---|---|
| 2023 | $7,072 +2.9% | $31,950 |
| 2022 | $6,872 -1.9% | $31,950 +13.5% |
| 2021 | $7,009 +1.2% | $28,160 |
Find assessor info on the county website
Neighborhood: 60025
Nearby schools
GreatSchools rating
- 6/10Pleasant Ridge Elementary SchoolGrades: 3-5Distance: 0.8 mi
- 7/10Attea Middle SchoolGrades: 6-8Distance: 0.6 mi
- 9/10Glenbrook South High SchoolGrades: 9-12Distance: 2.2 mi
Schools provided by the listing agent
- Elementary: Lyon Elementary School
- Middle: Attea Middle School
- High: Glenbrook South High School
- District: 34
Source: MRED as distributed by MLS GRID. This data may not be complete. We recommend contacting the local school district to confirm school assignments for this home.

Get pre-qualified for a loan
At Zillow Home Loans, we can pre-qualify you in as little as 5 minutes with no impact to your credit score.An equal housing lender. NMLS #10287.
Sell for more on Zillow
Get a free Zillow Showcase℠ listing and you could sell for .
$467,500
2% more+ $9,350
With Zillow Showcase(estimated)
$476,850

