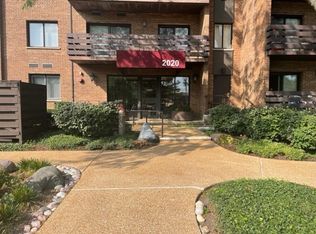Closed
$400,000
2020 Chestnut Ave UNIT 311, Glenview, IL 60025
2beds
1,400sqft
Condominium, Single Family Residence
Built in 1983
-- sqft lot
$411,100 Zestimate®
$286/sqft
$2,945 Estimated rent
Home value
$411,100
$370,000 - $456,000
$2,945/mo
Zestimate® history
Loading...
Owner options
Explore your selling options
What's special
Luxurious, sun-filled 2 BED/2 BATH condo in pristine condition. Recently installed engineered hardwood floors throughout the living and dining room areas. Newly installed ceiling recessed lights. Updated eat-in kitchen features stainless steel appliances and elegant quartz countertops. A separate formal dining room. Large balcony to enjoy peaceful outdoor moments. Beautifully renovated bathrooms include quartz vanity countertops. Spacious master bedroom walk-in closet, plenty of closet space throughout the unit. Recently replaced windows and both sliding doors. Newer washer. Air-conditioning and furnace replaced in 2024. Amenities include swimming pool, gym, tennis courts, clubhouse, grills and community room. This condo is the perfect blend of style, comfort and convenience.
Zillow last checked: 8 hours ago
Listing updated: March 05, 2025 at 12:46am
Listing courtesy of:
Izabella Rejdak 847-668-4317,
HomeSmart Connect LLC
Bought with:
Jack Guest
Coldwell Banker Realty
John Guest
Coldwell Banker Realty
Source: MRED as distributed by MLS GRID,MLS#: 12274749
Facts & features
Interior
Bedrooms & bathrooms
- Bedrooms: 2
- Bathrooms: 2
- Full bathrooms: 2
Primary bedroom
- Features: Flooring (Carpet), Bathroom (Full)
- Level: Main
- Area: 228 Square Feet
- Dimensions: 19X12
Bedroom 2
- Features: Flooring (Carpet)
- Level: Main
- Area: 140 Square Feet
- Dimensions: 14X10
Dining room
- Features: Flooring (Wood Laminate)
- Level: Main
- Area: 168 Square Feet
- Dimensions: 14X12
Kitchen
- Features: Kitchen (Eating Area-Table Space), Flooring (Wood Laminate)
- Level: Main
- Area: 170 Square Feet
- Dimensions: 17X10
Laundry
- Features: Flooring (Vinyl)
- Level: Main
- Area: 30 Square Feet
- Dimensions: 6X5
Living room
- Features: Flooring (Wood Laminate)
- Level: Main
- Area: 247 Square Feet
- Dimensions: 19X13
Walk in closet
- Features: Flooring (Carpet)
- Level: Main
- Area: 60 Square Feet
- Dimensions: 10X6
Heating
- Electric, Forced Air
Cooling
- Central Air
Appliances
- Included: Range, Microwave, Dishwasher, Refrigerator, Washer, Dryer, Disposal
- Laundry: In Unit
Features
- Basement: None
Interior area
- Total structure area: 0
- Total interior livable area: 1,400 sqft
Property
Parking
- Total spaces: 1
- Parking features: Heated Garage, On Site, Garage Owned, Attached, Garage
- Attached garage spaces: 1
Accessibility
- Accessibility features: No Disability Access
Details
- Parcel number: 04261000491034
- Special conditions: None
Construction
Type & style
- Home type: Condo
- Property subtype: Condominium, Single Family Residence
Materials
- Brick
Condition
- New construction: No
- Year built: 1983
Utilities & green energy
- Electric: Circuit Breakers
- Sewer: Public Sewer
- Water: Lake Michigan
Community & neighborhood
Location
- Region: Glenview
HOA & financial
HOA
- Has HOA: Yes
- HOA fee: $678 monthly
- Amenities included: Elevator(s), Exercise Room, Storage, Pool, Tennis Court(s)
- Services included: Water, Parking, Insurance, Clubhouse, Exercise Facilities, Pool, Exterior Maintenance, Lawn Care, Scavenger, Snow Removal
Other
Other facts
- Listing terms: Cash
- Ownership: Condo
Price history
| Date | Event | Price |
|---|---|---|
| 3/3/2025 | Sold | $400,000+0.3%$286/sqft |
Source: | ||
| 2/3/2025 | Contingent | $399,000$285/sqft |
Source: | ||
| 2/2/2025 | Listed for sale | $399,000+48.3%$285/sqft |
Source: | ||
| 9/10/2020 | Sold | $269,000-3.6%$192/sqft |
Source: | ||
| 7/29/2020 | Pending sale | $279,000$199/sqft |
Source: Berkshire Hathaway HomeServices Chicago #10751433 | ||
Public tax history
| Year | Property taxes | Tax assessment |
|---|---|---|
| 2023 | $4,518 +3.9% | $26,380 |
| 2022 | $4,350 +1.3% | $26,380 +13.5% |
| 2021 | $4,295 -13.3% | $23,251 |
Find assessor info on the county website
Neighborhood: 60025
Nearby schools
GreatSchools rating
- 6/10Pleasant Ridge Elementary SchoolGrades: 3-5Distance: 0.8 mi
- 7/10Attea Middle SchoolGrades: 6-8Distance: 0.6 mi
- 9/10Glenbrook South High SchoolGrades: 9-12Distance: 2.2 mi
Schools provided by the listing agent
- District: 34
Source: MRED as distributed by MLS GRID. This data may not be complete. We recommend contacting the local school district to confirm school assignments for this home.

Get pre-qualified for a loan
At Zillow Home Loans, we can pre-qualify you in as little as 5 minutes with no impact to your credit score.An equal housing lender. NMLS #10287.
Sell for more on Zillow
Get a free Zillow Showcase℠ listing and you could sell for .
$411,100
2% more+ $8,222
With Zillow Showcase(estimated)
$419,322