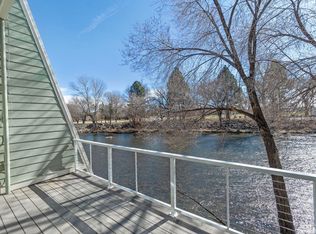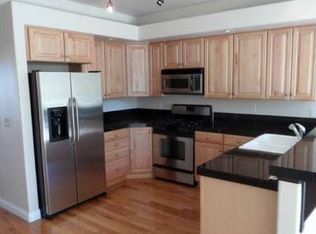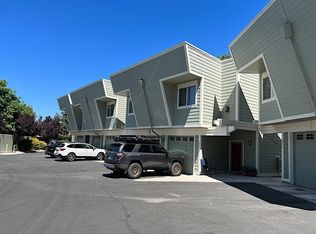Closed
$467,000
2020 Dickerson Rd, Reno, NV 89503
2beds
1,495sqft
Townhouse
Built in 2005
871.2 Square Feet Lot
$470,100 Zestimate®
$312/sqft
$1,998 Estimated rent
Home value
$470,100
$428,000 - $517,000
$1,998/mo
Zestimate® history
Loading...
Owner options
Explore your selling options
What's special
Riverside living at its finest. Nestled at the water's edge, this beautifully maintained townhome offers a rare blend of natural tranquility and smart design. Step inside to rich hardwood floors and an open-concept layout that draws you straight to the oversized deck—perfectly positioned for watching the river flow by beneath a canopy of mature, green trees.
The main level is thoughtfully arranged with a seamless flow between the living space, dining area, and kitchen, complemented by a half bath for guests. Upstairs, you'll find two generously sized bedrooms, two full bathrooms, and a bright flex-space landing with a skylight that invites in soft, natural light—ideal for a reading nook, workspace, or creative corner.
Clean, comfortable, and quietly tucked into a serene location, this home offers a lifestyle that feels like a retreat—yet keeps you close to the city's best. Whether you're sipping coffee on the deck or winding down to the sound of the river, 2020 Dickerson is a space that feels as good as it looks.
Zillow last checked: 8 hours ago
Listing updated: June 30, 2025 at 07:03pm
Listed by:
Richard Berman S.181980 775-800-5032,
Dickson Realty - Damonte Ranch
Bought with:
Amelia Brush, S.174614
Ferrari-Lund Real Estate Reno
Source: NNRMLS,MLS#: 250050123
Facts & features
Interior
Bedrooms & bathrooms
- Bedrooms: 2
- Bathrooms: 3
- Full bathrooms: 2
- 1/2 bathrooms: 1
Heating
- Forced Air, Natural Gas
Cooling
- Central Air
Appliances
- Included: Dishwasher, Disposal, Dryer, Gas Range, Microwave, Refrigerator, Washer
- Laundry: In Hall, Laundry Closet, Shelves
Features
- High Ceilings, Vaulted Ceiling(s)
- Flooring: Carpet, Tile, Wood
- Windows: Double Pane Windows, Vinyl Frames
- Has fireplace: No
- Common walls with other units/homes: 2+ Common Walls
Interior area
- Total structure area: 1,495
- Total interior livable area: 1,495 sqft
Property
Parking
- Total spaces: 3
- Parking features: Attached, Garage
- Attached garage spaces: 1
Features
- Levels: Two
- Stories: 2
- Patio & porch: Deck
- Exterior features: None
- Pool features: None
- Spa features: None
- Fencing: None
- Has view: Yes
- View description: Mountain(s), Trees/Woods
Lot
- Size: 871.20 sqft
- Features: Level
Details
- Additional structures: None
- Parcel number: 00632005
- Zoning: MF14
Construction
Type & style
- Home type: Townhouse
- Property subtype: Townhouse
Materials
- Foundation: Crawl Space
- Roof: Asphalt,Flat,Metal,Pitched
Condition
- New construction: No
- Year built: 2005
Utilities & green energy
- Sewer: Public Sewer
- Water: Public
- Utilities for property: Cable Available, Electricity Connected, Internet Available, Natural Gas Connected, Phone Available, Sewer Connected, Water Connected, Cellular Coverage, Water Meter Installed
Community & neighborhood
Security
- Security features: Fire Sprinkler System, Security System, Smoke Detector(s)
Location
- Region: Reno
- Subdivision: Toscano Townhomes
HOA & financial
HOA
- Has HOA: Yes
- HOA fee: $480 monthly
- Amenities included: Landscaping, Maintenance Grounds, Maintenance Structure, Parking
- Services included: Maintenance Grounds
- Association name: Shoreline Condo Association
Other
Other facts
- Listing terms: 1031 Exchange,Cash,Conventional,FHA,USDA Loan,VA Loan
Price history
| Date | Event | Price |
|---|---|---|
| 6/30/2025 | Sold | $467,000-2.5%$312/sqft |
Source: | ||
| 5/29/2025 | Contingent | $479,000$320/sqft |
Source: | ||
| 5/21/2025 | Listed for sale | $479,000+4.1%$320/sqft |
Source: | ||
| 8/24/2006 | Sold | $460,000$308/sqft |
Source: Public Record Report a problem | ||
Public tax history
| Year | Property taxes | Tax assessment |
|---|---|---|
| 2025 | $2,532 +3% | $90,325 -15.3% |
| 2024 | $2,459 +3% | $106,646 +2.3% |
| 2023 | $2,387 +3% | $104,198 +17.4% |
Find assessor info on the county website
Neighborhood: Mountain View
Nearby schools
GreatSchools rating
- 9/10Hunter Lake Elementary SchoolGrades: K-6Distance: 0.8 mi
- 6/10Darrell C Swope Middle SchoolGrades: 6-8Distance: 1 mi
- 7/10Reno High SchoolGrades: 9-12Distance: 0.6 mi
Schools provided by the listing agent
- Elementary: Hunter Lake
- Middle: Swope
- High: Reno
Source: NNRMLS. This data may not be complete. We recommend contacting the local school district to confirm school assignments for this home.
Get a cash offer in 3 minutes
Find out how much your home could sell for in as little as 3 minutes with a no-obligation cash offer.
Estimated market value$470,100
Get a cash offer in 3 minutes
Find out how much your home could sell for in as little as 3 minutes with a no-obligation cash offer.
Estimated market value
$470,100


