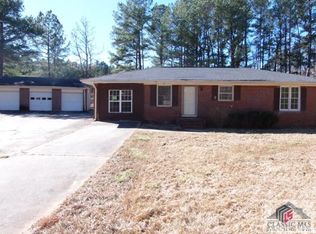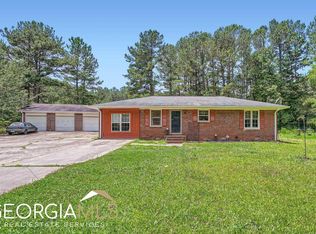Closed
$340,000
2020 Dry Pond Rd, Monroe, GA 30656
3beds
1,996sqft
Single Family Residence
Built in 2007
1.34 Acres Lot
$361,400 Zestimate®
$170/sqft
$2,052 Estimated rent
Home value
$361,400
$343,000 - $379,000
$2,052/mo
Zestimate® history
Loading...
Owner options
Explore your selling options
What's special
Welcome to your dream home! This exquisite 3 bedroom, 2 bathroom Ranch-style residence with a bonus room sits on a sprawling 1.34-acre lot, no HOA, offering unparalleled space and comfort. Step inside and be greeted by the inviting open great room, complete with a stunning fireplace and soaring ceilings, creating a warm and welcoming atmosphere. The large kitchen is a chef's delight, boasting a breakfast bar, stainless steel appliances, luxury vinyl plank flooring, and an abundance of cabinets, while the adjacent gigantic dining room provides ample space for family meals and gatherings. Retreat to the luxurious owner's suite featuring a trey ceiling and a spacious walk-in closet. The ensuite bathroom is a haven of relaxation with dual vanities, a separate shower, and a soaking tub. The split bedroom plan ensures privacy and convenience, with two additional large bedrooms and a well-appointed bathroom. Entertain guests or indulge in quiet moments on the covered porch, overlooking your private wooded backyard. With a finished bonus room offering versatility for hobbies or a home office, this home truly has it all. Roof was replaced in July 2023 & HVAC 2022. Don't miss the opportunity to make this your forever home!
Zillow last checked: 8 hours ago
Listing updated: September 26, 2024 at 09:40am
Listed by:
Sandra Maughon 770-527-6076,
The Connection Real Estate
Bought with:
No Sales Agent, 0
Non-Mls Company
Source: GAMLS,MLS#: 10277791
Facts & features
Interior
Bedrooms & bathrooms
- Bedrooms: 3
- Bathrooms: 2
- Full bathrooms: 2
- Main level bathrooms: 2
- Main level bedrooms: 3
Heating
- Central, Forced Air, Heat Pump
Cooling
- Central Air, Electric
Appliances
- Included: Dishwasher, Ice Maker, Microwave, Oven/Range (Combo), Refrigerator, Stainless Steel Appliance(s)
- Laundry: Other
Features
- High Ceilings, Master On Main Level, Separate Shower, Soaking Tub, Split Bedroom Plan, Tray Ceiling(s), Vaulted Ceiling(s), Walk-In Closet(s)
- Flooring: Carpet, Hardwood, Laminate, Vinyl
- Basement: None
- Attic: Pull Down Stairs
- Number of fireplaces: 1
- Fireplace features: Factory Built, Family Room
Interior area
- Total structure area: 1,996
- Total interior livable area: 1,996 sqft
- Finished area above ground: 1,996
- Finished area below ground: 0
Property
Parking
- Total spaces: 2
- Parking features: Attached
- Has attached garage: Yes
Features
- Levels: One and One Half
- Stories: 1
- Patio & porch: Porch
- Has view: Yes
- View description: Seasonal View
Lot
- Size: 1.34 Acres
- Features: Corner Lot, Level, Private
Details
- Additional structures: Outbuilding
- Parcel number: C1200091K00
Construction
Type & style
- Home type: SingleFamily
- Architectural style: Ranch
- Property subtype: Single Family Residence
Materials
- Concrete
- Roof: Composition
Condition
- Resale
- New construction: No
- Year built: 2007
Utilities & green energy
- Sewer: Septic Tank
- Water: Public
- Utilities for property: Cable Available, Electricity Available, High Speed Internet, Phone Available, Underground Utilities, Water Available
Community & neighborhood
Community
- Community features: None
Location
- Region: Monroe
- Subdivision: None
Other
Other facts
- Listing agreement: Exclusive Right To Sell
Price history
| Date | Event | Price |
|---|---|---|
| 5/10/2024 | Sold | $340,000-2.9%$170/sqft |
Source: | ||
| 4/25/2024 | Pending sale | $350,000$175/sqft |
Source: | ||
| 4/10/2024 | Listed for sale | $350,000+9.4%$175/sqft |
Source: Hive MLS #1016448 Report a problem | ||
| 8/14/2023 | Sold | $320,000-1.5%$160/sqft |
Source: Public Record Report a problem | ||
| 8/1/2023 | Pending sale | $325,000$163/sqft |
Source: | ||
Public tax history
| Year | Property taxes | Tax assessment |
|---|---|---|
| 2024 | $3,548 +43.2% | $120,360 +25.5% |
| 2023 | $2,477 +0.7% | $95,920 +8.9% |
| 2022 | $2,459 +11% | $88,080 +21.7% |
Find assessor info on the county website
Neighborhood: 30656
Nearby schools
GreatSchools rating
- 4/10Monroe Elementary SchoolGrades: PK-5Distance: 4.4 mi
- 4/10Carver Middle SchoolGrades: 6-8Distance: 5.7 mi
- 6/10Monroe Area High SchoolGrades: 9-12Distance: 4.6 mi
Schools provided by the listing agent
- Elementary: Monroe
- Middle: Carver
- High: Monroe Area
Source: GAMLS. This data may not be complete. We recommend contacting the local school district to confirm school assignments for this home.
Get a cash offer in 3 minutes
Find out how much your home could sell for in as little as 3 minutes with a no-obligation cash offer.
Estimated market value$361,400
Get a cash offer in 3 minutes
Find out how much your home could sell for in as little as 3 minutes with a no-obligation cash offer.
Estimated market value
$361,400

