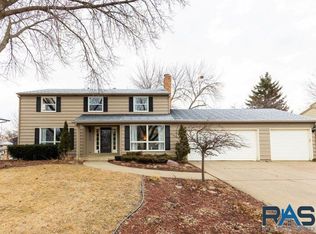This beautiful two story home decorated by Twentons is located in the highly desirable Tuthill area. If you are looking for space, this home has over 3800 sqft. The main floor features a fully renovated kitchen with white cabinets, stainless appliances (including gas stove) tiled backsplash and unique brick flooring. Also included on the main floor is "one-of-a-kind" wood-trim, master-bedroom ( full bath and 2 double closets) , livingroom with brick fireplace, dining room, laundry and music/library room. Upstairs has 4 bedrooms and 2 full baths. The Lower level has another kitchen, two huge rooms for entertaining, a walk-in cedar closet and tons of storage. The HUGE fenced backyard is an Oasis with a Trex patio located right next to the over-sized swimming pool with a diving board. It also includes an abundance of green grass, mature landscaping and shaded trees. You will truly love spending your summers lounging in the backyard. I wish this was my home and you will too.
This property is off market, which means it's not currently listed for sale or rent on Zillow. This may be different from what's available on other websites or public sources.

