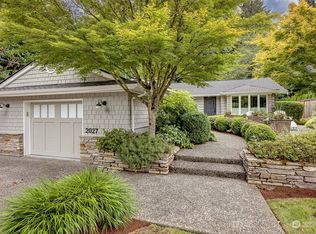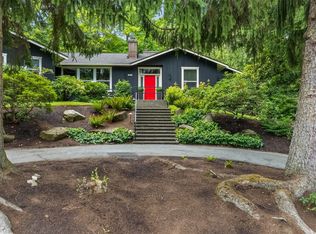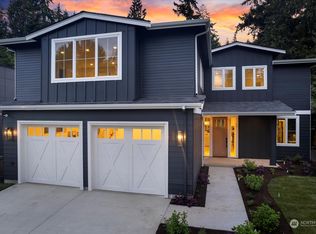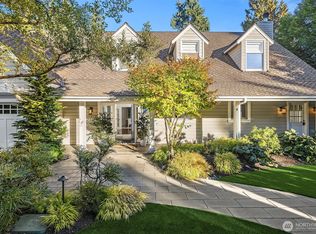Sold
Listed by:
Shawna Ader,
Windermere Real Estate Midtown,
Michael O Doyle,
Windermere Real Estate Midtown
Bought with: Windermere Real Estate/East
$2,900,000
2020 Evergreen Point Road, Medina, WA 98039
4beds
4,680sqft
Single Family Residence
Built in 1954
0.28 Acres Lot
$2,803,400 Zestimate®
$620/sqft
$8,121 Estimated rent
Home value
$2,803,400
$2.66M - $2.94M
$8,121/mo
Zestimate® history
Loading...
Owner options
Explore your selling options
What's special
Unbelievable price for the size, quality and location of this home! A stylish Traditional home an effective year built of 1990, means modern systems & mechanics! Move-in-ready and plan your future design work, with built-in value! Stunning, vaulted entry, open kitchen/family room, light-bright formal spaces, and a thoughtful layout with 4 large bedrooms and 3 baths upstairs, including a generous primary suite. All the right living spaces and quiet places with plenty of room to spread out. Large, level lot invites endless opportunity as life flows inside & out…cultivate a garden, host summer soirées, or simply enjoy the privacy and space. A circular drive with overflow parking and a two-car attached garage; ease and elegance go hand in hand.
Zillow last checked: 8 hours ago
Listing updated: September 29, 2025 at 04:05am
Listed by:
Shawna Ader,
Windermere Real Estate Midtown,
Michael O Doyle,
Windermere Real Estate Midtown
Bought with:
Joan C. Bayley, 38768
Windermere Real Estate/East
Source: NWMLS,MLS#: 2388802
Facts & features
Interior
Bedrooms & bathrooms
- Bedrooms: 4
- Bathrooms: 5
- Full bathrooms: 2
- 3/4 bathrooms: 2
- 1/2 bathrooms: 1
- Main level bathrooms: 1
Bathroom three quarter
- Level: Lower
Heating
- Fireplace, 90%+ High Efficiency, Forced Air, Electric, Natural Gas
Cooling
- Central Air
Appliances
- Included: Dishwasher(s), Disposal, Double Oven, Dryer(s), Microwave(s), Refrigerator(s), Stove(s)/Range(s), Washer(s), Garbage Disposal, Water Heater: Gas x2, Water Heater Location: Basement
Features
- Bath Off Primary, Dining Room
- Flooring: Ceramic Tile, Hardwood, Carpet
- Doors: French Doors
- Windows: Double Pane/Storm Window, Skylight(s)
- Basement: Daylight,Finished
- Number of fireplaces: 1
- Fireplace features: Wood Burning, Main Level: 1, Fireplace
Interior area
- Total structure area: 4,680
- Total interior livable area: 4,680 sqft
Property
Parking
- Total spaces: 2
- Parking features: Attached Garage
- Attached garage spaces: 2
Features
- Levels: Two
- Stories: 2
- Entry location: Main
- Patio & porch: Bath Off Primary, Double Pane/Storm Window, Dining Room, Fireplace, French Doors, Security System, Skylight(s), Vaulted Ceiling(s), Walk-In Closet(s), Water Heater, Wet Bar, Wired for Generator
- Has view: Yes
- View description: Territorial
Lot
- Size: 0.28 Acres
- Features: Curbs, Paved, Sidewalk, Cable TV, Deck, Fenced-Partially, Gas Available, High Speed Internet, Patio
- Topography: Level,Partial Slope
- Residential vegetation: Garden Space
Details
- Parcel number: 3262300335
- Special conditions: Standard
- Other equipment: Wired for Generator
Construction
Type & style
- Home type: SingleFamily
- Property subtype: Single Family Residence
Materials
- Wood Siding
- Foundation: Poured Concrete
- Roof: Composition
Condition
- Good
- Year built: 1954
- Major remodel year: 1990
Utilities & green energy
- Electric: Company: Puget Sound Energy
- Sewer: Sewer Connected, Company: City of Bellevue
- Water: Public, Company: City of Bellevue
- Utilities for property: Xfinity, Xfinity
Community & neighborhood
Security
- Security features: Security System
Location
- Region: Medina
- Subdivision: Medina
Other
Other facts
- Listing terms: Cash Out,Conventional
- Cumulative days on market: 62 days
Price history
| Date | Event | Price |
|---|---|---|
| 8/29/2025 | Sold | $2,900,000-3.2%$620/sqft |
Source: | ||
| 8/7/2025 | Pending sale | $2,995,000$640/sqft |
Source: | ||
| 8/5/2025 | Price change | $2,995,000-14.3%$640/sqft |
Source: | ||
| 6/6/2025 | Listed for sale | $3,495,000+36.1%$747/sqft |
Source: | ||
| 12/22/2022 | Sold | $2,568,000$549/sqft |
Source: Public Record Report a problem | ||
Public tax history
| Year | Property taxes | Tax assessment |
|---|---|---|
| 2024 | $23,328 +0.1% | $3,338,000 +7.5% |
| 2023 | $23,303 -2.2% | $3,104,000 -11.5% |
| 2022 | $23,822 +13.9% | $3,508,000 +36.6% |
Find assessor info on the county website
Neighborhood: 98039
Nearby schools
GreatSchools rating
- 8/10Medina Elementary SchoolGrades: PK-5Distance: 0.9 mi
- 8/10Chinook Middle SchoolGrades: 6-8Distance: 1.3 mi
- 10/10Bellevue High SchoolGrades: 9-12Distance: 2.6 mi
Schools provided by the listing agent
- Elementary: Medina Elem
- Middle: Chinook Mid
- High: Bellevue High
Source: NWMLS. This data may not be complete. We recommend contacting the local school district to confirm school assignments for this home.
Get a cash offer in 3 minutes
Find out how much your home could sell for in as little as 3 minutes with a no-obligation cash offer.
Estimated market value$2,803,400
Get a cash offer in 3 minutes
Find out how much your home could sell for in as little as 3 minutes with a no-obligation cash offer.
Estimated market value
$2,803,400



