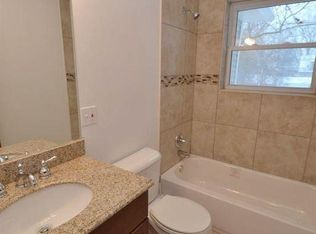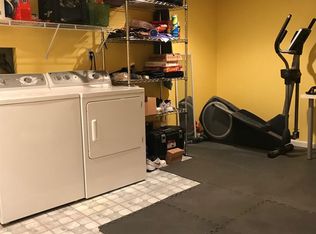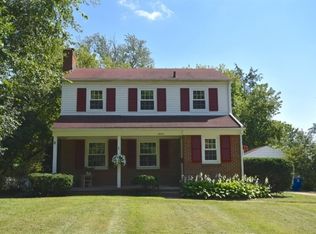Sold
$621,000
2020 Ferdon Rd, Ann Arbor, MI 48104
4beds
2,241sqft
Single Family Residence
Built in 1946
9,147.6 Square Feet Lot
$661,600 Zestimate®
$277/sqft
$3,418 Estimated rent
Home value
$661,600
$629,000 - $701,000
$3,418/mo
Zestimate® history
Loading...
Owner options
Explore your selling options
What's special
BEST & FINAL Noon on 10/20. Beautifully updated & maintained 4 bed/3 bath home still maintains some of its original era charm too. Spacious kitchen features large tile flooring, granite tops, tile splash, great island, SS appliances & wood feature wall. Sunken living room offers gas FP with rustic wood surround & walks out to patio & deck with built in seating in private fenced back yard. Gorgeous bamboo floors cover the big dining room, great for family gatherings & entertaining, along with 2 main floor bedrooms, one with sliding farm doors & electric FP, currently used as a den/office & share full main floor custom tile bath with Bluetooth light speakers. Upstairs is home to the vaulted primary ste. with w/in closet, large bath with custom tile rain shower (Bluetooth also) & dual vessel vessel sinks. Finished basement offers family room, 4th bedroom, 3rd full bath and laundry. Clean & dry storage incl. cold room, good for canning or wine storage. Freshly painted 2 car garage & nice size yard with several raised garden beds & invisible fence too. Great location, close to schools, shopping, dining & the Big House of course. Ready to move into, schedule your showing today!, Primary Bath
Zillow last checked: 8 hours ago
Listing updated: December 01, 2023 at 05:17pm
Listed by:
Jeffrey Klink 734-260-7483,
The Charles Reinhart Company
Bought with:
Matthew Dejanovich, 6501232962
Real Estate One Inc
Source: MichRIC,MLS#: 23129693
Facts & features
Interior
Bedrooms & bathrooms
- Bedrooms: 4
- Bathrooms: 3
- Full bathrooms: 3
- Main level bedrooms: 2
Primary bedroom
- Level: Upper
Bedroom 2
- Level: Main
Bedroom 3
- Level: Main
Bedroom 4
- Level: Basement
Dining room
- Level: Main
Kitchen
- Level: Main
Laundry
- Level: Basement
Living room
- Level: Main
Heating
- Forced Air
Cooling
- Central Air
Appliances
- Included: Dishwasher, Disposal, Dryer, Microwave, Oven, Range, Refrigerator, Washer
- Laundry: Lower Level
Features
- Ceiling Fan(s)
- Flooring: Carpet, Ceramic Tile, Tile, Wood
- Windows: Window Treatments
- Basement: Full
- Number of fireplaces: 2
- Fireplace features: Gas Log
Interior area
- Total structure area: 1,451
- Total interior livable area: 2,241 sqft
- Finished area below ground: 790
Property
Parking
- Total spaces: 2
- Parking features: Detached, Garage Door Opener
- Garage spaces: 2
Features
- Stories: 1
- Fencing: Invisible
Lot
- Size: 9,147 sqft
- Features: Sidewalk
Details
- Parcel number: 091204106014
- Zoning description: R1C
Construction
Type & style
- Home type: SingleFamily
- Property subtype: Single Family Residence
Materials
- Aluminum Siding
Condition
- New construction: No
- Year built: 1946
Utilities & green energy
- Sewer: Public Sewer
- Water: Public
- Utilities for property: Natural Gas Connected, Cable Connected
Community & neighborhood
Security
- Security features: Security System
Location
- Region: Ann Arbor
- Subdivision: Eastover Hills
Other
Other facts
- Listing terms: Cash,VA Loan,Conventional
Price history
| Date | Event | Price |
|---|---|---|
| 11/10/2023 | Sold | $621,000+5.3%$277/sqft |
Source: | ||
| 10/20/2023 | Pending sale | $590,000$263/sqft |
Source: | ||
| 10/17/2023 | Listed for sale | $590,000+25.5%$263/sqft |
Source: | ||
| 6/1/2017 | Sold | $470,000$210/sqft |
Source: Public Record Report a problem | ||
| 3/22/2017 | Sold | $470,000-1.1%$210/sqft |
Source: Agent Provided Report a problem | ||
Public tax history
| Year | Property taxes | Tax assessment |
|---|---|---|
| 2025 | $15,340 | $249,200 +12.9% |
| 2024 | -- | $220,800 +17.1% |
| 2023 | -- | $188,500 -5.2% |
Find assessor info on the county website
Neighborhood: Pattengill
Nearby schools
GreatSchools rating
- 6/10Pattengill SchoolGrades: 3-5Distance: 0.3 mi
- 7/10Tappan Middle SchoolGrades: 6-8Distance: 0.5 mi
- 10/10Pioneer High SchoolGrades: 9-12Distance: 1.5 mi
Schools provided by the listing agent
- Elementary: Pattengill Elementary School
- Middle: Tappan Middle School
- High: Pioneer High School
Source: MichRIC. This data may not be complete. We recommend contacting the local school district to confirm school assignments for this home.
Get a cash offer in 3 minutes
Find out how much your home could sell for in as little as 3 minutes with a no-obligation cash offer.
Estimated market value$661,600
Get a cash offer in 3 minutes
Find out how much your home could sell for in as little as 3 minutes with a no-obligation cash offer.
Estimated market value
$661,600


