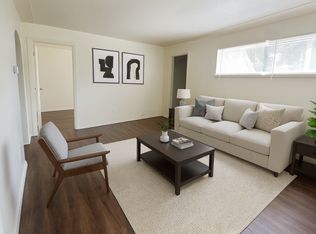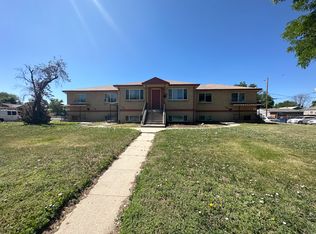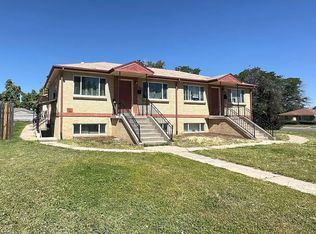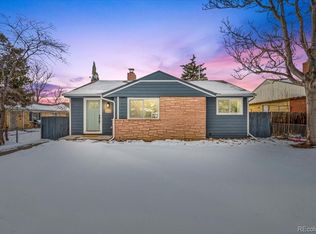Sold for $414,645 on 03/03/23
$414,645
2020 Florence Street, Aurora, CO 80010
2beds
1,070sqft
Single Family Residence
Built in 1949
6,350 Square Feet Lot
$413,700 Zestimate®
$388/sqft
$2,250 Estimated rent
Home value
$413,700
$393,000 - $434,000
$2,250/mo
Zestimate® history
Loading...
Owner options
Explore your selling options
What's special
Welcome Home! Charming ranch home remodeled several years ago, well-kept and ready for you to move in & enjoy! Open floor plan with plenty of extras. Front bedroom, bath and flex room can be used as a spacious master suite with a 2nd bedroom & bath toward the back of the home. The bonus room is a flexible space that could be used as a sitting/reading area, office, work out space or great roommate set up. Home has 2 full baths that were remodeled a several years ago. Double pane vinyl windows, Appreciate the new interior & exterior doors. Roof on house was replaced in 2015 and garage roof replaced in 2019. Sewer scoped and repaired near back patio in 2019. Large, fenced yard provides privacy and a covered patio, room to play and a side backyard for more outside living space. You'll appreciate the oversized 2 car detached garage with alley access. Laundry and extra storage are conveniently located in their own space off of the kitchen. a wireless home security system is included. Conveniently located near Children’s Hospital, University of Colorado Anschutz Medical Campus, Stanley Marketplace, & VA Hospital. Quick access to downtown Denver via Montview Blvd. One block from RTD bus stop. Quick possession. $5,000 Seller credit offered
Zillow last checked: 8 hours ago
Listing updated: September 13, 2023 at 03:41pm
Listed by:
Marla Cody 303-241-1718,
Resident Realty North Metro LLC
Bought with:
Corey O'Flanagan
USAJ Realty
Source: REcolorado,MLS#: 8832400
Facts & features
Interior
Bedrooms & bathrooms
- Bedrooms: 2
- Bathrooms: 2
- Full bathrooms: 2
- Main level bathrooms: 2
- Main level bedrooms: 2
Bedroom
- Description: Carpet
- Level: Main
Bedroom
- Description: Large Mast With Access Door, Could Be Used As Office As Well
- Level: Main
Bathroom
- Description: Updated
- Level: Main
Bathroom
- Description: Updated
- Level: Main
Bonus room
- Description: Endless Uses, Possible Tv Room, Play Area Or Workspace, Perfect Roommate Scenario
- Level: Main
Dining room
- Description: Spacious, Plenty Of Room For Mobile/Built In Island
- Level: Main
Kitchen
- Description: Butcher Block Counters, Stainless Steel Appliances , Gas Stove
- Level: Main
Laundry
- Description: Spacious With Extra Storage
- Level: Main
Living room
- Description: Newer Carpet/Pad. Open To Kitchen And Dining Room
- Level: Main
Heating
- Forced Air
Cooling
- None
Appliances
- Included: Dishwasher, Disposal, Microwave, Oven, Refrigerator
Features
- Butcher Counters
- Has basement: No
Interior area
- Total structure area: 1,070
- Total interior livable area: 1,070 sqft
- Finished area above ground: 1,070
Property
Parking
- Total spaces: 2
- Parking features: Concrete
- Garage spaces: 2
Features
- Levels: One
- Stories: 1
- Patio & porch: Covered, Front Porch, Patio
- Exterior features: Dog Run, Garden, Private Yard
- Fencing: Full
Lot
- Size: 6,350 sqft
Details
- Parcel number: R0094375
- Zoning: RES
- Special conditions: Standard
Construction
Type & style
- Home type: SingleFamily
- Architectural style: Traditional
- Property subtype: Single Family Residence
Materials
- Frame, Wood Siding
- Foundation: Slab
- Roof: Composition
Condition
- Updated/Remodeled
- Year built: 1949
Utilities & green energy
- Electric: 110V, 220 Volts
- Sewer: Public Sewer
- Water: Public
- Utilities for property: Cable Available, Electricity Connected, Natural Gas Connected
Community & neighborhood
Security
- Security features: Security System
Location
- Region: Aurora
- Subdivision: New England Heights
Other
Other facts
- Listing terms: Cash,Conventional,FHA,VA Loan
- Ownership: Individual
- Road surface type: Alley Paved, Paved
Price history
| Date | Event | Price |
|---|---|---|
| 3/3/2023 | Sold | $414,645+23%$388/sqft |
Source: | ||
| 9/18/2020 | Sold | $337,000+2.1%$315/sqft |
Source: Public Record | ||
| 8/3/2020 | Pending sale | $330,000$308/sqft |
Source: Your Castle Realty Llc #9043562 | ||
| 7/31/2020 | Listed for sale | $330,000+43.5%$308/sqft |
Source: Your Castle Realty Llc #9043562 | ||
| 11/23/2015 | Listing removed | $229,900$215/sqft |
Source: Postlets | ||
Public tax history
| Year | Property taxes | Tax assessment |
|---|---|---|
| 2025 | $2,873 -1.6% | $26,250 -15.6% |
| 2024 | $2,918 +17.8% | $31,120 |
| 2023 | $2,477 -4% | $31,120 +42.8% |
Find assessor info on the county website
Neighborhood: North Aurora
Nearby schools
GreatSchools rating
- 4/10Aurora Central High SchoolGrades: PK-12Distance: 1.5 mi
- 2/10Aurora West College Preparatory AcademyGrades: 6-12Distance: 0.8 mi
- 5/10Rocky Mountain Prep - Fletcher CampusGrades: PK-5Distance: 0.5 mi
Schools provided by the listing agent
- Elementary: Fletcher
- Middle: North
- High: Aurora Central
- District: Adams-Arapahoe 28J
Source: REcolorado. This data may not be complete. We recommend contacting the local school district to confirm school assignments for this home.
Get a cash offer in 3 minutes
Find out how much your home could sell for in as little as 3 minutes with a no-obligation cash offer.
Estimated market value
$413,700
Get a cash offer in 3 minutes
Find out how much your home could sell for in as little as 3 minutes with a no-obligation cash offer.
Estimated market value
$413,700



