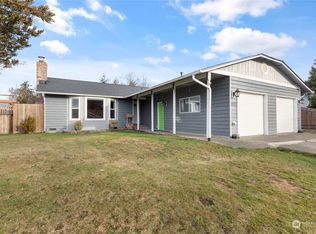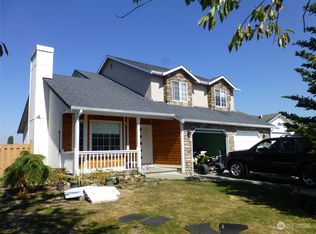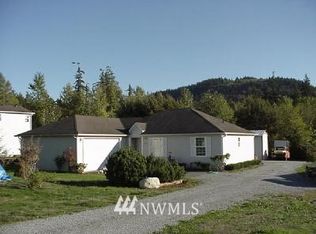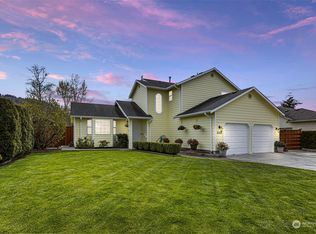Sold
Listed by:
Melissa Challman,
Redfin
Bought with: John L. Scott Mill Creek
$460,000
2020 Fowler Place, Mount Vernon, WA 98274
2beds
1,479sqft
Single Family Residence
Built in 1992
9,583.2 Square Feet Lot
$511,200 Zestimate®
$311/sqft
$2,475 Estimated rent
Home value
$511,200
$486,000 - $537,000
$2,475/mo
Zestimate® history
Loading...
Owner options
Explore your selling options
What's special
Discover your dream home in the heart of Mount Vernon! This charming 2-bed, 2-bath rambler boasts a spacious living & dining area bathed in natural light, thanks to numerous windows adorned w/venetian blinds. Kitchen looks out to both living & dining areas & features a convenient walk-in pantry. Step outside onto the large deck, enclosed by a privacy fence, perfect for gatherings. Enjoy the generous, level, fully fenced backyard—a canvas for your imagination, be it play area, garden, or relaxation spot. Mature landscaping adds to the charm, ensuring your privacy. Sizeable bonus space is ideal for hobbies. Nestled on a peaceful, dead-end street, this home is move-in ready, allowing you to infuse your unique style effortlessly.
Zillow last checked: 8 hours ago
Listing updated: January 24, 2024 at 04:27pm
Listed by:
Melissa Challman,
Redfin
Bought with:
Kyle Maple, 128844
John L. Scott Mill Creek
Source: NWMLS,MLS#: 2178351
Facts & features
Interior
Bedrooms & bathrooms
- Bedrooms: 2
- Bathrooms: 2
- Full bathrooms: 1
- 3/4 bathrooms: 1
- Main level bedrooms: 2
Primary bedroom
- Level: Main
Bedroom
- Level: Main
Bathroom full
- Level: Main
Bathroom three quarter
- Level: Main
Bonus room
- Level: Main
Dining room
- Level: Main
Entry hall
- Level: Main
Kitchen without eating space
- Level: Main
Living room
- Level: Main
Utility room
- Level: Main
Heating
- Forced Air
Cooling
- None
Appliances
- Included: Dishwasher_, Refrigerator_, StoveRange_, Dishwasher, Refrigerator, StoveRange
Features
- Bath Off Primary, Ceiling Fan(s), Dining Room, Walk-In Pantry
- Flooring: Laminate
- Windows: Double Pane/Storm Window
- Basement: None
- Has fireplace: No
Interior area
- Total structure area: 1,479
- Total interior livable area: 1,479 sqft
Property
Parking
- Parking features: Driveway
Features
- Levels: One
- Stories: 1
- Entry location: Main
- Patio & porch: Laminate, Bath Off Primary, Ceiling Fan(s), Double Pane/Storm Window, Dining Room, Walk-In Closet(s), Walk-In Pantry
- Has view: Yes
- View description: Territorial
Lot
- Size: 9,583 sqft
- Features: Curbs, Dead End Street, Paved, Deck, Fenced-Fully
- Topography: Level
Details
- Parcel number: P95691
- Special conditions: Standard
Construction
Type & style
- Home type: SingleFamily
- Property subtype: Single Family Residence
Materials
- Wood Products
- Foundation: Poured Concrete, See Remarks
- Roof: Composition
Condition
- Year built: 1992
Utilities & green energy
- Electric: Company: Puget Sound Energy
- Sewer: Sewer Connected, Company: Mt. Vernon Sewer & Garbage
- Water: Public, Company: Skagit Public Utility District
Community & neighborhood
Location
- Region: Mount Vernon
- Subdivision: Mount Vernon
Other
Other facts
- Listing terms: Cash Out,Conventional,FHA
- Cumulative days on market: 491 days
Price history
| Date | Event | Price |
|---|---|---|
| 1/24/2024 | Sold | $460,000+0%$311/sqft |
Source: | ||
| 11/15/2023 | Pending sale | $459,999$311/sqft |
Source: | ||
| 11/9/2023 | Listed for sale | $459,999+140.9%$311/sqft |
Source: | ||
| 3/16/2005 | Sold | $190,955$129/sqft |
Source: Public Record | ||
Public tax history
| Year | Property taxes | Tax assessment |
|---|---|---|
| 2024 | $4,914 +9% | $464,100 +5.3% |
| 2023 | $4,507 +1.4% | $440,700 +2.7% |
| 2022 | $4,445 | $429,000 +19.7% |
Find assessor info on the county website
Neighborhood: 98274
Nearby schools
GreatSchools rating
- 4/10Jefferson Elementary SchoolGrades: K-5Distance: 0.3 mi
- 3/10Mount Baker Middle SchoolGrades: 6-8Distance: 0.3 mi
- 4/10Mount Vernon High SchoolGrades: 9-12Distance: 1.1 mi

Get pre-qualified for a loan
At Zillow Home Loans, we can pre-qualify you in as little as 5 minutes with no impact to your credit score.An equal housing lender. NMLS #10287.



