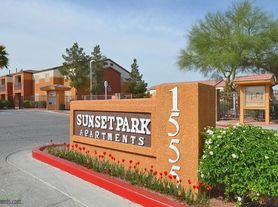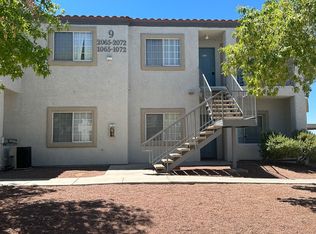Discover your dream home in this stunning 1,548 square foot residence, built in 2001 and designed for modern living. This spacious layout features four well-appointed bedrooms and two elegant bathrooms, providing ample space for relaxation and comfort. The highlight of the home is the expansive primary suite, complete with a walk-in closet that offers both convenience and style. Enjoy the perfect blend of functionality and aesthetics throughout the home, enhanced by beautiful laminate flooring that adds a touch of sophistication. The heart of this home is the inviting kitchen, boasting luxurious granite countertops that elevate your culinary experience. Whether you're preparing a casual meal or hosting a gathering, this kitchen is equipped to meet all your needs. The open concept design seamlessly connects the kitchen to the living area, creating an ideal space for entertaining or unwinding after a long day.
The data relating to real estate for sale on this web site comes in part from the INTERNET DATA EXCHANGE Program of the Greater Las Vegas Association of REALTORS MLS. Real estate listings held by brokerage firms other than this site owner are marked with the IDX logo.
Information is deemed reliable but not guaranteed.
Copyright 2022 of the Greater Las Vegas Association of REALTORS MLS. All rights reserved.
House for rent
$1,695/mo
2020 Fred Brown Dr, Las Vegas, NV 89106
4beds
1,548sqft
Price may not include required fees and charges.
Singlefamily
Available now
No pets
Central air, electric
In unit laundry
2 Attached garage spaces parking
-- Heating
What's special
Spacious layoutExpansive primary suiteLuxurious granite countertopsInviting kitchenWell-appointed bedroomsOpen concept designWalk-in closet
- 72 days |
- -- |
- -- |
Travel times
Looking to buy when your lease ends?
Consider a first-time homebuyer savings account designed to grow your down payment with up to a 6% match & 3.83% APY.
Facts & features
Interior
Bedrooms & bathrooms
- Bedrooms: 4
- Bathrooms: 2
- Full bathrooms: 2
Cooling
- Central Air, Electric
Appliances
- Included: Dishwasher, Disposal, Dryer, Range, Refrigerator, Washer
- Laundry: In Unit
Features
- Bedroom on Main Level, Walk In Closet, Window Treatments
- Flooring: Laminate
Interior area
- Total interior livable area: 1,548 sqft
Property
Parking
- Total spaces: 2
- Parking features: Attached, Garage, Private, Covered
- Has attached garage: Yes
- Details: Contact manager
Features
- Stories: 1
- Exterior features: Architecture Style: One Story, Attached, Bedroom on Main Level, Flooring: Laminate, Garage, Gated, Inside Entrance, Pets - No, Private, Walk In Closet, Window Treatments
Details
- Parcel number: 13921211018
Construction
Type & style
- Home type: SingleFamily
- Property subtype: SingleFamily
Condition
- Year built: 2001
Community & HOA
Community
- Security: Gated Community
Location
- Region: Las Vegas
Financial & listing details
- Lease term: Contact For Details
Price history
| Date | Event | Price |
|---|---|---|
| 9/12/2025 | Price change | $1,695-3.1%$1/sqft |
Source: LVR #2705246 | ||
| 9/2/2025 | Price change | $1,750-2.5%$1/sqft |
Source: LVR #2705246 | ||
| 8/12/2025 | Price change | $1,795-5.3%$1/sqft |
Source: LVR #2705246 | ||
| 7/29/2025 | Listed for rent | $1,895+46.3%$1/sqft |
Source: LVR #2705246 | ||
| 6/18/2019 | Listing removed | $1,295$1/sqft |
Source: Las Vegas Capital Homes #2105424 | ||

