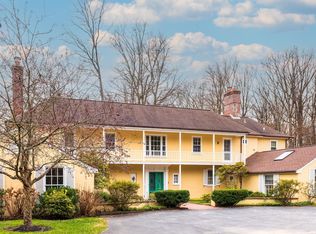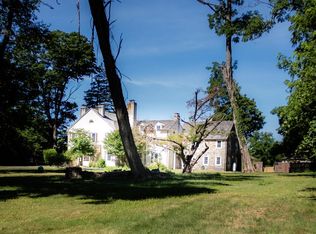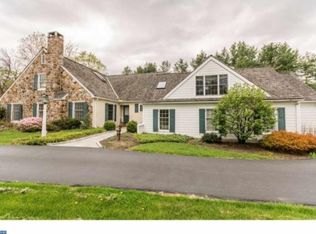Welcome to Leopard Crossing Farm in the coveted Leopard Tract. The name Leopard came from the Leopard Tavern built across the street in 1726. So rare for a horse farm to become available in Easttown. 12.3 acres. 5 stall Amish built barn with heated tack room. 5 Paddocks and a run-in shed. Lighted Outdoor sand ring with jumps. Extra 2 stall barn. 20 x 40 in-ground heated pool with an automated pool cover and jacuzzi. First-floor living. Expanded Cape Cod house with almost 4,000 square feet in the main house and another 1,000 square feet in the over the 4 car garage making the property boast over 5,000 finished square feet. The first floor has: a Master suite with a private door to the patio and an updated master bathroom featuring a Jetted tub inset in the bay window overlooking the pool, and a second bedroom. Two more bedrooms are on the second floor. The formal dining room has a wood burning fireplace, and large bay window viewing the front yard. Updated kitchen with cherry cabinets, granite counter tops, stainless appliances, Dacor warming oven, indoor Gaggenau grill, GE Profile convection oven, and wall oven. Island for additional prep space and peninsula bar for seating. Kitchen flows into a sunny Keeping room has a vaulted ceiling with 2 walls of windows viewing the backyard and pool (allowing supervision of swimmers). Wood paneled Office with built-in bookcases and corner stone fireplace. Spacious family room with vaulted ceilings, an entire wall of windows showing the front yard and sunset, a wall of built-in display shelves with lights. Floor to ceiling brick wood burning fireplace to cozy up to on cold winter nights after feeding the horses. Large mud room. Please leave your muck boots here. A light-filled breezeway connects the house to the 4 car garage and the 5th bedroom apartment overhead. Apartment is heated and cooled and has a large deck viewing the sand ring, barn and a fabulous sunset. Hardwood floor throughout. Top rated Tredyffrin Easttown S.D. Under act 319/315. Conservation eased. No subdivision allowed. All inspections are done. Home, radon, termite, water, septic, pool. Ask agent for copies
This property is off market, which means it's not currently listed for sale or rent on Zillow. This may be different from what's available on other websites or public sources.



