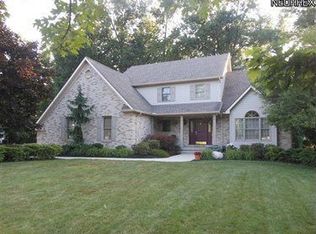Sold for $235,000
$235,000
2020 Howland Wilson Rd NE, Warren, OH 44484
3beds
1,413sqft
Single Family Residence
Built in 1952
0.91 Acres Lot
$244,700 Zestimate®
$166/sqft
$1,706 Estimated rent
Home value
$244,700
Estimated sales range
Not available
$1,706/mo
Zestimate® history
Loading...
Owner options
Explore your selling options
What's special
Welcome to this lovely 3-bedroom, 2-bath Cape Cod home nestled on nearly 1 acre in the highly sought-after Howland School District! This home offers a perfect blend of comfort and style, ideal for family living. Spacious Living Room with cozy gas fireplace. Family Room with stunning views of the private, peaceful backyard. Eat-in Kitchen for casual dining, plus a Formal Dining Room for entertaining. Two Bedrooms on the first floor, offering easy access and convenience. Massive Knotty Pine Bedroom on the second floor with custom built-ins. Gorgeous Hardwood Floors throughout the living room, dining room, and two bedrooms. Enjoy the added bonus of a 3-car heated garage with a workshop area—perfect for DIY projects or extra storage. Set on a 0.9-acre lot, you'll have plenty of room to relax, entertain, or even expand your outdoor space. Don’t miss out on this rare find!
Zillow last checked: 8 hours ago
Listing updated: April 22, 2025 at 09:33am
Listing Provided by:
Janice L Stevens jstevens@coldwellbankerevenbay.com330-240-4023,
Coldwell Banker EvenBay Real Estate LLC,
Michael L Stevens 330-240-8300,
Coldwell Banker EvenBay Real Estate LLC
Bought with:
Roger A Collins, 434855
Zamarelli Realty, LLC
Source: MLS Now,MLS#: 5107551 Originating MLS: Youngstown Columbiana Association of REALTORS
Originating MLS: Youngstown Columbiana Association of REALTORS
Facts & features
Interior
Bedrooms & bathrooms
- Bedrooms: 3
- Bathrooms: 2
- Full bathrooms: 2
- Main level bedrooms: 2
Primary bedroom
- Description: Flooring: Wood
- Level: First
- Dimensions: 11 x 12
Bedroom
- Description: Flooring: Carpet
- Level: Second
- Dimensions: 11 x 16
Bedroom
- Description: Flooring: Wood
- Level: First
- Dimensions: 9 x 12
Bonus room
- Description: Flooring: Wood
- Level: Second
- Dimensions: 6 x 12
Dining room
- Description: Flooring: Wood
- Level: First
- Dimensions: 8 x 12
Eat in kitchen
- Description: Flooring: Linoleum
- Level: First
- Dimensions: 12 x 20
Entry foyer
- Description: Flooring: Wood
- Level: First
- Dimensions: 4 x 5
Family room
- Description: Flooring: Carpet
- Level: First
- Dimensions: 12 x 14
Living room
- Description: Flooring: Wood
- Level: First
- Dimensions: 12 x 17
Workshop
- Description: Flooring: Carpet
- Level: First
- Dimensions: 21 x 30
Heating
- Baseboard, Hot Water, Steam
Cooling
- None
Appliances
- Included: Dryer, Dishwasher, Range, Refrigerator, Washer
- Laundry: In Basement
Features
- Built-in Features, Ceiling Fan(s), Entrance Foyer, Eat-in Kitchen, Primary Downstairs, Storage
- Basement: Full
- Number of fireplaces: 1
- Fireplace features: Gas Log, Living Room
Interior area
- Total structure area: 1,413
- Total interior livable area: 1,413 sqft
- Finished area above ground: 1,413
Property
Parking
- Total spaces: 3
- Parking features: Detached, Electricity, Garage, Heated Garage, Workshop in Garage
- Garage spaces: 3
Features
- Levels: Two
- Stories: 2
- Patio & porch: Rear Porch
- Pool features: None
- Fencing: None
Lot
- Size: 0.91 Acres
- Features: Back Yard
Details
- Additional structures: Shed(s), Workshop
- Parcel number: 28123750
Construction
Type & style
- Home type: SingleFamily
- Architectural style: Cape Cod
- Property subtype: Single Family Residence
Materials
- Vinyl Siding, Wood Siding
- Roof: Asphalt,Fiberglass
Condition
- Year built: 1952
Utilities & green energy
- Sewer: Public Sewer
- Water: Public
Community & neighborhood
Community
- Community features: None
Location
- Region: Warren
Price history
| Date | Event | Price |
|---|---|---|
| 4/22/2025 | Pending sale | $235,000$166/sqft |
Source: | ||
| 4/18/2025 | Sold | $235,000$166/sqft |
Source: | ||
| 3/21/2025 | Contingent | $235,000$166/sqft |
Source: | ||
| 3/19/2025 | Listed for sale | $235,000$166/sqft |
Source: | ||
Public tax history
| Year | Property taxes | Tax assessment |
|---|---|---|
| 2024 | $2,836 -0.4% | $53,620 |
| 2023 | $2,848 +15.3% | $53,620 +36.4% |
| 2022 | $2,471 +2.4% | $39,310 |
Find assessor info on the county website
Neighborhood: 44484
Nearby schools
GreatSchools rating
- 6/10Mines Elementary SchoolGrades: 3-5Distance: 0.8 mi
- 6/10Howland Middle SchoolGrades: 5-8Distance: 1.9 mi
- 7/10Howland High SchoolGrades: 9-12Distance: 1.7 mi
Schools provided by the listing agent
- District: Howland LSD - 7808
Source: MLS Now. This data may not be complete. We recommend contacting the local school district to confirm school assignments for this home.
Get pre-qualified for a loan
At Zillow Home Loans, we can pre-qualify you in as little as 5 minutes with no impact to your credit score.An equal housing lender. NMLS #10287.
Sell with ease on Zillow
Get a Zillow Showcase℠ listing at no additional cost and you could sell for —faster.
$244,700
2% more+$4,894
With Zillow Showcase(estimated)$249,594
