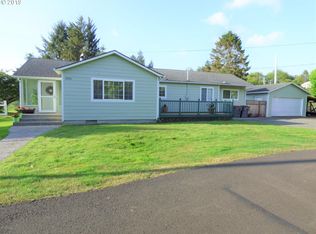Here is a chance to have your own slice of heaven! Enjoy the best of both worlds, minutes from town while still having that magical country feel. 2.9 level acres for gardening, animals, relaxation & running free. This 3 bedroom 2 full bath ranch has been nicely updated! Fresh paint inside & out, new flooring, new carpet, new siding on garage & shed, finished detached garage has it's own electrical panel with 220.
This property is off market, which means it's not currently listed for sale or rent on Zillow. This may be different from what's available on other websites or public sources.

