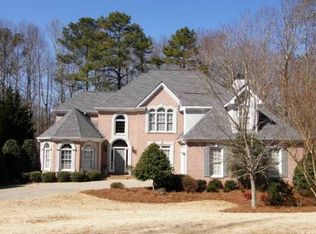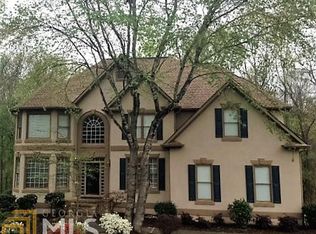This Beauty is on the Chattahoochee River in the desirable River Plantation/Gwinnett''s Peachtree Ridge cluster. Professionally landscaped with fish ponds, irrigation system, private wooded yard, walk way deck to the Chattahoochee . Featuring 5 bedroom/5 full bath, master bathroom floor is heated, fireplace in master bedroom sitting area, custom kitchen/quartz counter tops with an open floor plan, this is a great home for entertaining, surround sound throughout. A daylight terrace level features, fireplace, media room, exercise room, perfect space for in-law suite.
This property is off market, which means it's not currently listed for sale or rent on Zillow. This may be different from what's available on other websites or public sources.

