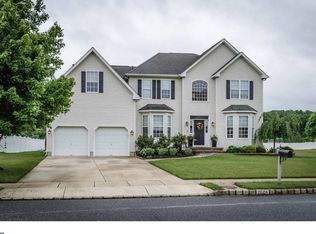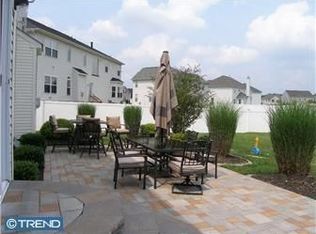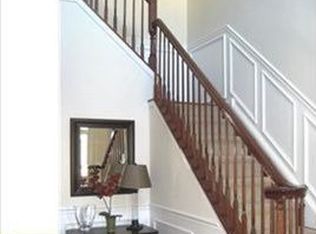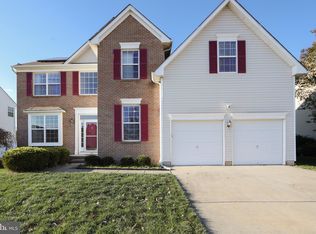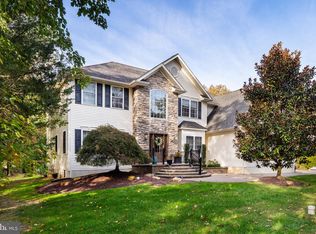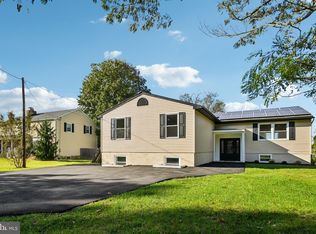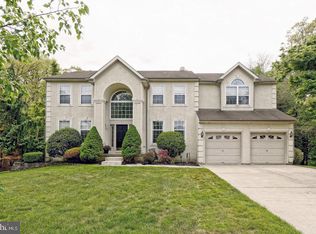Welcome to your next home in the highly sought after Ridings neighborhood in Williamstown. Built in 2005 with quality craftsmanship, this spacious Colonial offers approximately 4,600 square feet of well-designed above grade living space, freshly painted and ready for move-in.
Step into a dramatic grand entrance boasting 20+ foot ceilings that flood the foyer and family room with natural light. The main level features beautifully refinished hardwood floors, a formal dining room, and an expansive living room. Love to cook or host? The kitchen is a chef’s dream — complete with granite countertops, a central island, stainless steel appliances, tiled backsplash, and a massive walk-in pantry fit for your secret snack stash.
Relax in the cozy family room, featuring a fireplace and adjacent study — perfect for a home office or playroom. Upstairs, you'll find four generously sized bedrooms, including a luxurious primary bedroom retreat with its own fireplace, spacious walk-in closet, and a spa-like bath with a soaking tub and separate shower. The fully finished walkout basement with a full bathroom offers an additional 2,500 sq ft of living space for entertaining, home gym setups, or movie nights. With that, the entire home has a total of 7,000 sq ft of total living space. Outside, enjoy a beautifully landscaped yard enclosed by a white vinyl fence, plus a rear patio—ideal for weekend barbecues or morning coffee. Two-car garage included, naturally.
Environmentally friendly? This home features solar panels to help minimize your energy costs. Come see what comfort, space, and thoughtful design truly look like.
Pending
$750,000
2020 Paddock Ln, Williamstown, NJ 08094
4beds
4,662sqft
Est.:
Single Family Residence
Built in 2005
0.46 Acres Lot
$806,400 Zestimate®
$161/sqft
$17/mo HOA
What's special
- 157 days |
- 267 |
- 1 |
Zillow last checked: 8 hours ago
Listing updated: October 23, 2025 at 01:47pm
Listed by:
Richard DiCintio 856-649-4490,
Township Realty
Source: Bright MLS,MLS#: NJGL2059668
Facts & features
Interior
Bedrooms & bathrooms
- Bedrooms: 4
- Bathrooms: 5
- Full bathrooms: 4
- 1/2 bathrooms: 1
- Main level bathrooms: 1
Rooms
- Room types: Living Room, Dining Room, Primary Bedroom, Bedroom 2, Bedroom 3, Kitchen, Family Room, Bedroom 1, Laundry, Other
Primary bedroom
- Level: Upper
- Area: 0 Square Feet
- Dimensions: 0 X 0
Primary bedroom
- Level: Unspecified
Bedroom 1
- Level: Upper
- Area: 0 Square Feet
- Dimensions: 0 X 0
Bedroom 2
- Level: Upper
- Area: 0 Square Feet
- Dimensions: 0 X 0
Bedroom 3
- Level: Upper
- Area: 0 Square Feet
- Dimensions: 0 X 0
Dining room
- Level: Main
- Area: 0 Square Feet
- Dimensions: 0 X 0
Family room
- Level: Main
- Area: 0 Square Feet
- Dimensions: 0 X 0
Kitchen
- Features: Kitchen - Gas Cooking
- Level: Main
- Area: 0 Square Feet
- Dimensions: 0 X 0
Laundry
- Level: Upper
- Area: 0 Square Feet
- Dimensions: 0 X 0
Living room
- Level: Main
- Area: 0 Square Feet
- Dimensions: 0 X 0
Other
- Description: OFFICE
- Level: Main
- Area: 0 Square Feet
- Dimensions: 0 X 0
Heating
- Forced Air, Natural Gas
Cooling
- Central Air, Electric
Appliances
- Included: Stainless Steel Appliance(s), Gas Water Heater
- Laundry: Laundry Room
Features
- Basement: Finished
- Number of fireplaces: 2
Interior area
- Total structure area: 4,662
- Total interior livable area: 4,662 sqft
- Finished area above ground: 4,662
Property
Parking
- Total spaces: 2
- Parking features: Garage Faces Side, Garage Door Opener, Inside Entrance, Attached
- Attached garage spaces: 2
Accessibility
- Accessibility features: None
Features
- Levels: Two
- Stories: 2
- Patio & porch: Patio
- Pool features: None
- Fencing: Full
Lot
- Size: 0.46 Acres
- Dimensions: 139.00 x 145.00
Details
- Additional structures: Above Grade
- Parcel number: 1100150010200006
- Zoning: RESID
- Special conditions: Standard
Construction
Type & style
- Home type: SingleFamily
- Architectural style: Colonial
- Property subtype: Single Family Residence
Materials
- Vinyl Siding, Stucco, Stone
- Foundation: Block
Condition
- Excellent
- New construction: No
- Year built: 2005
Utilities & green energy
- Sewer: Public Sewer
- Water: Public
Community & HOA
Community
- Subdivision: Ridings
HOA
- Has HOA: Yes
- HOA fee: $200 annually
Location
- Region: Williamstown
- Municipality: MONROE TWP
Financial & listing details
- Price per square foot: $161/sqft
- Tax assessed value: $403,500
- Annual tax amount: $14,776
- Date on market: 7/7/2025
- Listing agreement: Exclusive Right To Sell
- Ownership: Fee Simple
Estimated market value
$806,400
$726,000 - $895,000
$5,197/mo
Price history
Price history
| Date | Event | Price |
|---|---|---|
| 10/9/2025 | Pending sale | $750,000$161/sqft |
Source: | ||
| 8/27/2025 | Pending sale | $750,000$161/sqft |
Source: | ||
| 7/29/2025 | Price change | $750,000-6.3%$161/sqft |
Source: | ||
| 7/15/2025 | Price change | $800,000+18.5%$172/sqft |
Source: | ||
| 7/8/2025 | Listed for sale | $675,000+77.6%$145/sqft |
Source: | ||
Public tax history
Public tax history
| Year | Property taxes | Tax assessment |
|---|---|---|
| 2025 | $14,776 | $403,500 |
| 2024 | $14,776 +0.7% | $403,500 |
| 2023 | $14,667 +0.5% | $403,500 |
Find assessor info on the county website
BuyAbility℠ payment
Est. payment
$5,368/mo
Principal & interest
$3607
Property taxes
$1481
Other costs
$280
Climate risks
Neighborhood: 08094
Nearby schools
GreatSchools rating
- 4/10Williamstown Middle SchoolGrades: 5-8Distance: 3.1 mi
- 4/10Williamstown High SchoolGrades: 9-12Distance: 2.7 mi
- 5/10Oak Knoll Elementary SchoolGrades: PK-4Distance: 3.5 mi
Schools provided by the listing agent
- District: Monroe Township Public Schools
Source: Bright MLS. This data may not be complete. We recommend contacting the local school district to confirm school assignments for this home.
- Loading
