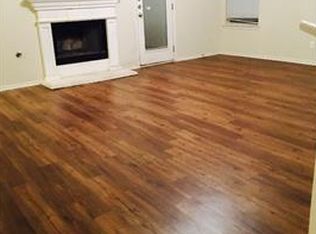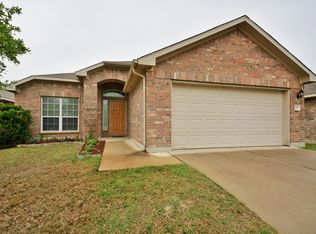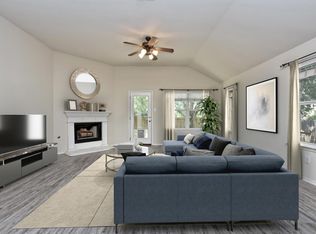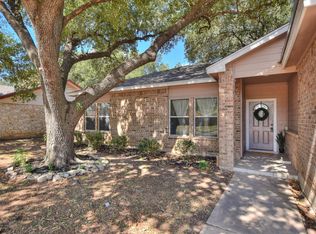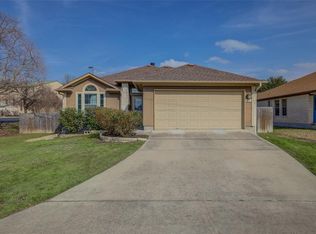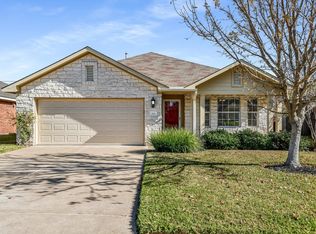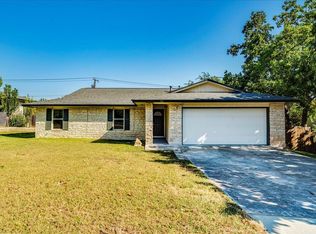WOW! Sparkling white kitchen update & 4 new stainless appliances - refrigerator included. Pre-inspected, Low 1.77% tax rate, full sprinkler system, and north centrally located just minutes from IH-45, AW Grimes, Dell, H-E-B, and Round Rock’s vibrant mix of shopping, dining, parks, and trails. Shingles approximately 2 yrs, HVAC 2020/22, Water heater 2019 This charming, move-in-ready gem in the heart of Round Rock. Priced at just $325,000, this home offers an exceptional value in a sought-after neighborhood known for its strong sense of community, excellent schools, and easy access to Austin. Whether you're a young professional, growing family, or first-time buyer, this home checks all the right boxes. Tucked into a peaceful, established neighborhood with mature landscaping and welcoming curb appeal, this 4-bedroom, 2-bathroom home offers 1,952 sq ft (per WCAD) of thoughtfully designed living space. Step inside to find fresh interior paint, stylish coffered ceilings, and brand-new luxury vinyl flooring throughout — no carpet! A cozy white fireplace anchors the open-concept living area, where natural light pours through abundant windows dressed in classic 2" faux wood blinds. The kitchen is a delight, featuring a center island, and a sunlit dining nook framed by a charming box window. Perfect for entertaining or everyday meals, it’s a space where family memories are made. The spacious owner’s suite invites relaxation with an ensuite bath that includes a soaking tub, walk-in shower, and updated cabinetry. Three additional bedrooms are privately located in a separate wing, ideal for kids, guests, or a home office. Outside, the right-sized backyard is fully fenced — perfect for playtime, weekend barbecues, or simply unwinding after a long day. With its affordability, updates, and unbeatable location, 2020 Rachel Lane is the perfect place to put down roots and thrive.
Active under contract
$325,000
2020 Rachel Ln, Round Rock, TX 78664
4beds
1,952sqft
Est.:
Single Family Residence
Built in 2004
5,196.71 Square Feet Lot
$-- Zestimate®
$166/sqft
$23/mo HOA
What's special
Cozy white fireplaceWelcoming curb appealFresh interior paintUpdated cabinetryAbundant windowsCharming box windowSunlit dining nook
- 140 days |
- 638 |
- 31 |
Zillow last checked: 8 hours ago
Listing updated: November 28, 2025 at 07:58pm
Listed by:
Janette Friend-Harrington (512) 844-3331,
eXp Realty, LLC (888) 519-7431
Source: Unlock MLS,MLS#: 1395140
Facts & features
Interior
Bedrooms & bathrooms
- Bedrooms: 4
- Bathrooms: 2
- Full bathrooms: 2
- Main level bedrooms: 4
Primary bedroom
- Features: Ceiling Fan(s), Coffered Ceiling(s), Full Bath, Walk-In Closet(s)
- Level: Main
Primary bathroom
- Features: Double Vanity, Full Bath, Soaking Tub, High Ceilings, Separate Shower, Walk-In Closet(s)
- Level: Main
Kitchen
- Description: Sparkling updated kitchen, all new Stainless kitchen appliances and recent painted 42in cabinetry. Center island with electricity, helps this to be a dream kitchen.
- Features: Kitchn - Breakfast Area, Kitchen Island, High Ceilings, Open to Family Room
- Level: Main
Heating
- Fireplace(s), Natural Gas
Cooling
- Central Air
Appliances
- Included: Gas Range, Microwave, Free-Standing Gas Range
Features
- Ceiling Fan(s), Coffered Ceiling(s), Double Vanity, High Speed Internet, Kitchen Island, Multiple Dining Areas, Multiple Living Areas, No Interior Steps, Open Floorplan, Primary Bedroom on Main, Walk-In Closet(s)
- Flooring: Laminate
- Windows: Blinds, Double Pane Windows
- Number of fireplaces: 1
- Fireplace features: Living Room, Masonry
Interior area
- Total interior livable area: 1,952 sqft
Property
Parking
- Total spaces: 2
- Parking features: Garage
- Garage spaces: 2
Accessibility
- Accessibility features: Central Living Area
Features
- Levels: One
- Stories: 1
- Patio & porch: Patio
- Exterior features: None
- Pool features: None
- Spa features: None
- Fencing: Privacy, Wood
- Has view: Yes
- View description: None
- Waterfront features: None
Lot
- Size: 5,196.71 Square Feet
- Dimensions: 51 x 103
- Features: Curbs, Interior Lot, Sprinkler - Automatic
Details
- Additional structures: None
- Parcel number: 163781000C0022
- Special conditions: Standard
Construction
Type & style
- Home type: SingleFamily
- Property subtype: Single Family Residence
Materials
- Foundation: Slab
- Roof: Composition
Condition
- Resale
- New construction: No
- Year built: 2004
Details
- Builder name: Gehan Homes
Utilities & green energy
- Sewer: Public Sewer
- Water: Public
- Utilities for property: Electricity Connected, Internet-Cable, Natural Gas Connected, Sewer Connected, Underground Utilities, Water Connected
Community & HOA
Community
- Features: Cluster Mailbox, Curbs, High Speed Internet, Sidewalks, Underground Utilities
- Subdivision: Enclave At Town Centre Ph 01
HOA
- Has HOA: Yes
- Services included: Common Area Maintenance
- HOA fee: $23 monthly
- HOA name: Enclave at Town Centre Owner's Association
Location
- Region: Round Rock
Financial & listing details
- Price per square foot: $166/sqft
- Tax assessed value: $344,891
- Annual tax amount: $6,464
- Date on market: 7/27/2025
- Listing terms: Cash,Conventional,FHA,VA Loan
- Electric utility on property: Yes
Estimated market value
Not available
Estimated sales range
Not available
Not available
Price history
Price history
| Date | Event | Price |
|---|---|---|
| 11/29/2025 | Contingent | $325,000$166/sqft |
Source: | ||
| 7/27/2025 | Listed for sale | $325,000$166/sqft |
Source: | ||
| 10/5/2020 | Listing removed | $1,750$1/sqft |
Source: Rollingwood Management,Inc. #9214571 Report a problem | ||
| 9/22/2020 | Listed for rent | $1,750+20.7%$1/sqft |
Source: Rollingwood Management,Inc. #9214571 Report a problem | ||
| 8/8/2014 | Listing removed | $1,450$1/sqft |
Source: Rollingwood Management, Inc Report a problem | ||
Public tax history
Public tax history
| Year | Property taxes | Tax assessment |
|---|---|---|
| 2024 | $6,109 -6.9% | $344,891 -7.8% |
| 2023 | $6,563 -19.1% | $374,167 -12.6% |
| 2022 | $8,117 +38.2% | $428,007 +52.6% |
Find assessor info on the county website
BuyAbility℠ payment
Est. payment
$2,139/mo
Principal & interest
$1590
Property taxes
$412
Other costs
$137
Climate risks
Neighborhood: 78664
Nearby schools
GreatSchools rating
- 4/10Neysa Callison Elementary SchoolGrades: PK-5Distance: 0.8 mi
- 3/10C D Fulkes Middle SchoolGrades: 6-8Distance: 2.3 mi
- 6/10Cedar Ridge High SchoolGrades: 9-12Distance: 0.5 mi
Schools provided by the listing agent
- Elementary: Callison
- Middle: CD Fulkes
- High: Stony Point
- District: Round Rock ISD
Source: Unlock MLS. This data may not be complete. We recommend contacting the local school district to confirm school assignments for this home.
- Loading
