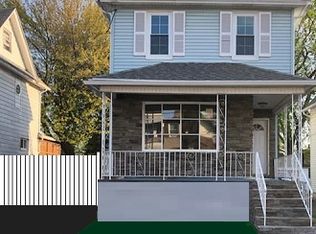Sold for $275,000
$275,000
2020 Rigg St #L-13, Dunmore, PA 18512
3beds
1,464sqft
Residential, Single Family Residence
Built in 1945
5,227.2 Square Feet Lot
$283,200 Zestimate®
$188/sqft
$1,613 Estimated rent
Home value
$283,200
$266,000 - $303,000
$1,613/mo
Zestimate® history
Loading...
Owner options
Explore your selling options
What's special
Charming 3-Bedroom, 1.5-Bathroom Home in a Prime Dunmore Location!!Nestled in a fantastic location in Dunmore, this lovingly cared-for and thoughtfully updated 3-bedroom, 1.5-bathroom home offers timeless comfort and character. It's a place where you'll feel right at home the moment you walk in.The main living areas are finished with beautiful hardwood floors that flow throughout, adding warmth and elegance to every room. The spacious living room is perfect for relaxing or hosting friends, while the well-maintained kitchen provides everything you need for daily cooking and meal prep.Both bathrooms have been carefully updated, with the highlight being the heated bathroom floor in the main bath--an indulgence that brings comfort during colder months.You'll also find a practical mudroom with built-in storage, perfect for keeping coats, shoes, and gear organized as you come and go.Outside, the updated deck provides the ideal space for outdoor enjoyment, whether you're unwinding after a long day or entertaining in the fresh air.Additional features include a tankless water heater, which offers endless hot water while also being energy efficient.This home is ideally located just minutes from major highways, popular restaurants, and the vibrant downtown area, offering convenience without sacrificing the peaceful atmosphere of a cozy neighborhood.Lovingly maintained and updated, this home is truly a gem. Don't miss the chance to make it yours--schedule a tour today and experience everything it has to offer!
Zillow last checked: 8 hours ago
Listing updated: August 19, 2025 at 06:09am
Listed by:
Brendan Gerrity,
Christian Saunders Real Estate
Bought with:
Maria G Huggler, RS290966
ERA One Source Realty
Source: GSBR,MLS#: SC253126
Facts & features
Interior
Bedrooms & bathrooms
- Bedrooms: 3
- Bathrooms: 2
- Full bathrooms: 1
- 1/2 bathrooms: 1
Primary bedroom
- Area: 118.98 Square Feet
- Dimensions: 10.7 x 11.12
Bedroom 2
- Area: 157.95 Square Feet
- Dimensions: 13.5 x 11.7
Bedroom 3
- Area: 98.12 Square Feet
- Dimensions: 13.8 x 7.11
Bathroom 1
- Area: 24 Square Feet
- Dimensions: 6 x 4
Bathroom 2
- Description: Heated Floor
- Area: 59.34 Square Feet
- Dimensions: 13.8 x 4.3
Dining room
- Area: 158.72 Square Feet
- Dimensions: 12.4 x 12.8
Kitchen
- Area: 157.95 Square Feet
- Dimensions: 13.5 x 11.7
Living room
- Area: 176.8 Square Feet
- Dimensions: 13.6 x 13
Office
- Area: 84 Square Feet
- Dimensions: 7 x 12
Heating
- Steam
Cooling
- Ceiling Fan(s)
Appliances
- Included: Dishwasher, Washer/Dryer, Tankless Water Heater, Stainless Steel Appliance(s), Refrigerator, Range, Dryer
Features
- Pantry
- Flooring: Tile, Wood
- Basement: Concrete,Stone Floor,Unfinished,Interior Entry,Exterior Entry
- Attic: Attic Storage,Crawl Opening
Interior area
- Total structure area: 1,464
- Total interior livable area: 1,464 sqft
- Finished area above ground: 1,464
- Finished area below ground: 0
Property
Parking
- Total spaces: 2
- Parking features: Driveway, On Street, Garage
- Garage spaces: 2
- Has uncovered spaces: Yes
Features
- Stories: 2
- Exterior features: None
- Frontage length: 40.00
Lot
- Size: 5,227 sqft
- Dimensions: 40 x 140 x 40 x 142
- Features: Level
Details
- Parcel number: 14642010035
- Zoning: R1
Construction
Type & style
- Home type: SingleFamily
- Architectural style: Traditional
- Property subtype: Residential, Single Family Residence
Materials
- Vinyl Siding
- Foundation: See Remarks
- Roof: Shingle
Condition
- New construction: No
- Year built: 1945
Utilities & green energy
- Electric: 100 Amp Service
- Sewer: Public Sewer
- Water: Public
- Utilities for property: Natural Gas Connected
Community & neighborhood
Location
- Region: Dunmore
Other
Other facts
- Listing terms: Cash,FHA,Conventional
- Road surface type: Paved
Price history
| Date | Event | Price |
|---|---|---|
| 8/18/2025 | Sold | $275,000-3.5%$188/sqft |
Source: | ||
| 7/15/2025 | Pending sale | $285,000$195/sqft |
Source: | ||
| 6/26/2025 | Listed for sale | $285,000+185%$195/sqft |
Source: | ||
| 7/9/2010 | Sold | $100,000+0.1%$68/sqft |
Source: Public Record Report a problem | ||
| 4/12/2010 | Price change | $99,900-40.9%$68/sqft |
Source: foreclosure.com Report a problem | ||
Public tax history
| Year | Property taxes | Tax assessment |
|---|---|---|
| 2024 | $2,129 +4.3% | $8,000 |
| 2023 | $2,041 +6.6% | $8,000 |
| 2022 | $1,915 +2.1% | $8,000 |
Find assessor info on the county website
Neighborhood: 18512
Nearby schools
GreatSchools rating
- 5/10Dunmore El CenterGrades: K-6Distance: 0.5 mi
- 5/10Dunmore Junior-Senior High SchoolGrades: 7-12Distance: 0.5 mi

Get pre-qualified for a loan
At Zillow Home Loans, we can pre-qualify you in as little as 5 minutes with no impact to your credit score.An equal housing lender. NMLS #10287.
