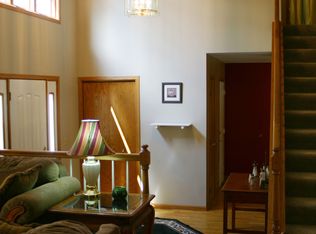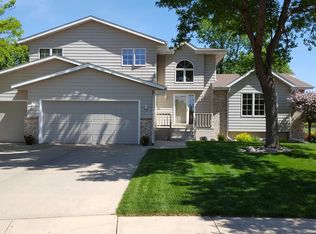Sold for $357,500 on 01/02/25
$357,500
2020 S Thatcher Cir, Sioux Falls, SD 57106
3beds
2,121sqft
Single Family Residence
Built in 1992
0.26 Acres Lot
$361,400 Zestimate®
$169/sqft
$2,291 Estimated rent
Home value
$361,400
$343,000 - $379,000
$2,291/mo
Zestimate® history
Loading...
Owner options
Explore your selling options
What's special
Welcome to 2020 S Thatcher Cir in Sioux Falls, SD – a meticulously cared-for ONE-owner home that seamlessly blends timeless charm with modern comforts. Nestled on a cul-de-sac in beautiful Kingswood, this property exudes pride of ownership from the moment you arrive.
The exterior is beautifully maintained, featuring mature trees, lush landscaping, and a welcoming Trex deck – the perfect spot to unwind and enjoy the peaceful surroundings. Inside, natural light floods the spacious living area, showcasing warm wood flooring and tasteful finishes. The living room invites relaxation with its large windows.
The kitchen boasts a large quartz island and countertops, stainless steel appliances, and abundant cabinetry, making it perfect for both daily meals and entertaining. The dining area flows effortlessly to an outdoor trex deck, ideal for summer barbecues or quiet evenings under the stars.
The generously sized bedrooms provide private and comfortable retreats, while the backyard serves as your personal oasis. Enjoy the elevated deck, concrete patio, and thoughtfully landscaped grounds, perfect for outdoor relaxation or hosting friends.
Additional features include a two-stall garage, offering plenty of space for vehicles and storage. Conveniently located near schools, parks, and shopping, this home offers the perfect blend of suburban tranquility and city convenience.
Don’t miss the chance to make this lovingly maintained ONE-owner home your own and enjoy the best of Sioux Falls living!
Zillow last checked: 8 hours ago
Listing updated: January 02, 2025 at 09:57am
Listed by:
Mary Kay Stevens,
Keller Williams Realty Sioux Falls
Bought with:
Matthew D Fisher
Source: Realtor Association of the Sioux Empire,MLS#: 22408449
Facts & features
Interior
Bedrooms & bathrooms
- Bedrooms: 3
- Bathrooms: 2
- Full bathrooms: 2
Primary bedroom
- Description: carpet, ceiling fan, 2 separate closets
- Level: Upper
- Area: 208
- Dimensions: 16 x 13
Bedroom 2
- Description: carpet, ceiling fan, bi-fold closet
- Level: Upper
- Area: 100
- Dimensions: 10 x 10
Bedroom 3
- Description: carpet, bi-fold closet
- Level: Lower
- Area: 110
- Dimensions: 11 x 10
Dining room
- Description: slider to trex deck, wood floor
- Level: Main
- Area: 104
- Dimensions: 13 x 8
Family room
- Description: walkout, slider to patio, gas fireplace
- Level: Lower
- Area: 234
- Dimensions: 18 x 13
Kitchen
- Description: Quartz countertops/island, pantry
- Level: Main
- Area: 156
- Dimensions: 13 x 12
Living room
- Description: wood floor, vaulted ceiling
- Level: Main
- Area: 336
- Dimensions: 24 x 14
Heating
- Natural Gas
Cooling
- Central Air
Appliances
- Included: Electric Range, Microwave, Dishwasher, Disposal, Refrigerator, Washer, Dryer
Features
- Vaulted Ceiling(s)
- Flooring: Carpet, Tile, Wood
- Basement: Full
- Number of fireplaces: 1
- Fireplace features: Gas
Interior area
- Total structure area: 3,269
- Total interior livable area: 2,121 sqft
- Finished area above ground: 1,148
- Finished area below ground: 457
Property
Parking
- Total spaces: 2
- Parking features: Concrete
- Garage spaces: 2
Features
- Levels: Multi/Split
- Patio & porch: Deck, Patio, Porch
Lot
- Size: 0.26 Acres
- Dimensions: 105 X 94 X 119 X 99
- Features: Cul-De-Sac, Walk-Out
Details
- Parcel number: 60267
Construction
Type & style
- Home type: SingleFamily
- Architectural style: Multi Level
- Property subtype: Single Family Residence
Materials
- Hard Board, Brick
- Roof: Composition
Condition
- Year built: 1992
Utilities & green energy
- Sewer: Public Sewer
- Water: Public
Community & neighborhood
Location
- Region: Sioux Falls
- Subdivision: Kingswood Estates 6th
Other
Other facts
- Listing terms: Conventional
- Road surface type: Curb and Gutter
Price history
| Date | Event | Price |
|---|---|---|
| 1/2/2025 | Sold | $357,500-0.7%$169/sqft |
Source: | ||
| 11/16/2024 | Listed for sale | $360,000$170/sqft |
Source: | ||
Public tax history
| Year | Property taxes | Tax assessment |
|---|---|---|
| 2024 | $3,483 -8% | $265,900 +0.9% |
| 2023 | $3,785 +0.6% | $263,400 +6.6% |
| 2022 | $3,763 +19.6% | $247,200 +24.1% |
Find assessor info on the county website
Neighborhood: Kingswood
Nearby schools
GreatSchools rating
- 3/10Oscar Howe Elementary - 58Grades: K-5Distance: 0.5 mi
- 9/10Memorial Middle School - 04Grades: 6-8Distance: 0.7 mi
- 5/10Roosevelt High School - 03Grades: 9-12Distance: 0.7 mi
Schools provided by the listing agent
- Elementary: Oscar Howe ES
- Middle: Memorial MS
- High: Roosevelt HS
- District: Sioux Falls
Source: Realtor Association of the Sioux Empire. This data may not be complete. We recommend contacting the local school district to confirm school assignments for this home.

Get pre-qualified for a loan
At Zillow Home Loans, we can pre-qualify you in as little as 5 minutes with no impact to your credit score.An equal housing lender. NMLS #10287.

