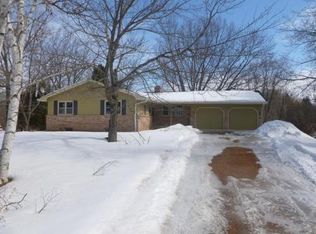Closed
$1,060,000
2020 Salem Ct, Long Lake, MN 55356
5beds
4,412sqft
Single Family Residence
Built in 1987
2 Acres Lot
$1,055,700 Zestimate®
$240/sqft
$4,662 Estimated rent
Home value
$1,055,700
$971,000 - $1.15M
$4,662/mo
Zestimate® history
Loading...
Owner options
Explore your selling options
What's special
Welcome to a wonderful two story family home totally upgraded in exceptional location! Nice curb appeal! House sitting on 2 acres lot with walking distance to old town of Long Lake. Enjoy small town feeling with proximity to Wayzata, Lake Minnetonka, Ridgedale shops, restaurants, parks, trails, only 17minutes drive to Downtown Minneapolis. Same owner for last 31 years. See supplements for highlights and list of improvements...
Zillow last checked: 8 hours ago
Listing updated: July 03, 2025 at 10:13am
Listed by:
Mark Stipakov 612-598-4001,
JEM Properties
Bought with:
Michael B Steadman
Compass
Source: NorthstarMLS as distributed by MLS GRID,MLS#: 6703586
Facts & features
Interior
Bedrooms & bathrooms
- Bedrooms: 5
- Bathrooms: 4
- Full bathrooms: 2
- 3/4 bathrooms: 1
- 1/2 bathrooms: 1
Bedroom 1
- Level: Upper
- Area: 280 Square Feet
- Dimensions: 20x14
Bedroom 2
- Level: Upper
- Area: 156 Square Feet
- Dimensions: 13x12
Bedroom 3
- Level: Upper
- Area: 169 Square Feet
- Dimensions: 13x13
Bedroom 4
- Level: Upper
- Area: 180 Square Feet
- Dimensions: 15x12
Bedroom 5
- Level: Lower
- Area: 180 Square Feet
- Dimensions: 15x12
Other
- Level: Lower
- Area: 475 Square Feet
- Dimensions: 25x19
Other
- Level: Lower
- Area: 247 Square Feet
- Dimensions: 19x13
Deck
- Level: Main
- Area: 252 Square Feet
- Dimensions: 18x14
Deck
- Level: Main
- Area: 320 Square Feet
- Dimensions: 20x16
Dining room
- Level: Main
- Area: 224 Square Feet
- Dimensions: 16x14
Family room
- Level: Main
- Area: 350 Square Feet
- Dimensions: 25x14
Kitchen
- Level: Main
- Area: 264 Square Feet
- Dimensions: 22x12
Laundry
- Level: Main
- Area: 84 Square Feet
- Dimensions: 12x7
Living room
- Level: Main
- Area: 320 Square Feet
- Dimensions: 20x16
Other
- Level: Main
- Area: 192 Square Feet
- Dimensions: 16x12
Utility room
- Level: Lower
- Area: 440 Square Feet
- Dimensions: 22x20
Heating
- Forced Air
Cooling
- Central Air
Appliances
- Included: Dishwasher, Disposal, Double Oven, Dryer, Exhaust Fan, Freezer, Humidifier, Gas Water Heater, Microwave, Range, Refrigerator, Stainless Steel Appliance(s), Washer, Water Softener Rented
Features
- Central Vacuum
- Basement: Block,Daylight,Drain Tiled,Drainage System,Finished,Full,Storage Space,Sump Pump
- Number of fireplaces: 2
- Fireplace features: Amusement Room, Brick, Family Room
Interior area
- Total structure area: 4,412
- Total interior livable area: 4,412 sqft
- Finished area above ground: 3,026
- Finished area below ground: 1,105
Property
Parking
- Total spaces: 3
- Parking features: Attached, Asphalt, Garage, Garage Door Opener, Insulated Garage, Storage
- Attached garage spaces: 3
- Has uncovered spaces: Yes
Accessibility
- Accessibility features: Soaking Tub
Features
- Levels: Two
- Stories: 2
- Patio & porch: Deck, Patio, Porch
- Has view: Yes
- View description: Lake
- Has water view: Yes
- Water view: Lake
- Waterfront features: Lake View, Waterfront Num(27016100), Lake Acres(8), Lake Depth(26)
- Body of water: Dickey's
Lot
- Size: 2 Acres
- Features: Corner Lot, Irregular Lot, Wooded, Many Trees
Details
- Additional structures: Storage Shed
- Foundation area: 1578
- Parcel number: 2711823310015
- Zoning description: Residential-Single Family
- Wooded area: 21780
Construction
Type & style
- Home type: SingleFamily
- Property subtype: Single Family Residence
Materials
- Brick/Stone, Cedar, Block, Brick, Frame
- Roof: Shake,Age Over 8 Years
Condition
- Age of Property: 38
- New construction: No
- Year built: 1987
Utilities & green energy
- Electric: Circuit Breakers, Power Company: Xcel Energy
- Gas: Natural Gas
- Sewer: Private Sewer
- Water: Well
Community & neighborhood
Location
- Region: Long Lake
- Subdivision: Dickey Lake Add
HOA & financial
HOA
- Has HOA: No
Price history
| Date | Event | Price |
|---|---|---|
| 7/3/2025 | Sold | $1,060,000-1.4%$240/sqft |
Source: | ||
| 5/19/2025 | Pending sale | $1,075,000$244/sqft |
Source: | ||
| 5/7/2025 | Listed for sale | $1,075,000+233.9%$244/sqft |
Source: | ||
| 6/24/1994 | Sold | $322,000$73/sqft |
Source: Agent Provided | ||
Public tax history
| Year | Property taxes | Tax assessment |
|---|---|---|
| 2025 | $9,611 +1.3% | $946,500 +5.8% |
| 2024 | $9,485 +16.7% | $894,200 -2.2% |
| 2023 | $8,125 +14.1% | $914,200 +16.9% |
Find assessor info on the county website
Neighborhood: 55356
Nearby schools
GreatSchools rating
- NASchumann Elementary SchoolGrades: PK-2Distance: 1.1 mi
- 8/10Orono Middle SchoolGrades: 6-8Distance: 0.8 mi
- 10/10Orono Senior High SchoolGrades: 9-12Distance: 1 mi
Get a cash offer in 3 minutes
Find out how much your home could sell for in as little as 3 minutes with a no-obligation cash offer.
Estimated market value
$1,055,700
Get a cash offer in 3 minutes
Find out how much your home could sell for in as little as 3 minutes with a no-obligation cash offer.
Estimated market value
$1,055,700
