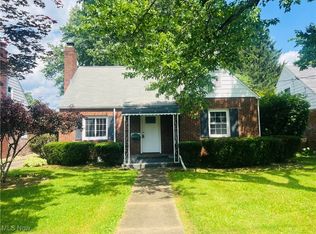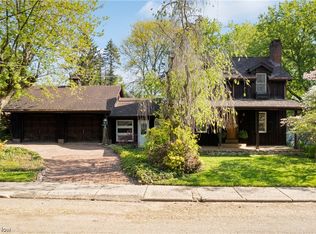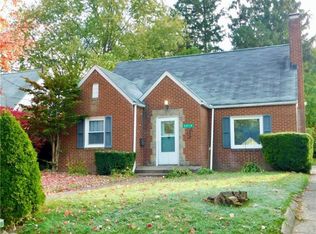Sold for $135,000 on 04/03/25
$135,000
2020 Spring Ave NE, Canton, OH 44714
3beds
1,348sqft
Single Family Residence
Built in 1939
6,098.4 Square Feet Lot
$136,200 Zestimate®
$100/sqft
$1,274 Estimated rent
Home value
$136,200
$118,000 - $157,000
$1,274/mo
Zestimate® history
Loading...
Owner options
Explore your selling options
What's special
Charming brick bungalow located 1 block from Ridgewood East. Nicely updated & remodeled Kitchen w/ appliances and main floor bathroom. Beautiful hardwood floors, huge 2nd floor Bedroom with large walk-in closet. New hot water heater 2021, air conditioner 2017, new windows 2017, water softener 2017 and new storm door, garage door and opener 2025. Cute back yard, partially fenced in. Definitely move-in condition!
Zillow last checked: 8 hours ago
Listing updated: April 04, 2025 at 06:39am
Listing Provided by:
Marcy J Klee mklee@neo.rr.com330-495-4581,
Keller Williams Legacy Group Realty
Bought with:
Danielle Brown, 2019006828
RE/MAX Trends Realty
Source: MLS Now,MLS#: 5105241 Originating MLS: Stark Trumbull Area REALTORS
Originating MLS: Stark Trumbull Area REALTORS
Facts & features
Interior
Bedrooms & bathrooms
- Bedrooms: 3
- Bathrooms: 1
- Full bathrooms: 1
- Main level bathrooms: 1
- Main level bedrooms: 2
Primary bedroom
- Description: Flooring: Wood
- Level: First
- Dimensions: 11 x 13
Bedroom
- Description: Flooring: Wood
- Level: First
- Dimensions: 11 x 11
Bedroom
- Description: Huge walk-in closet.,Flooring: Carpet
- Level: Second
- Dimensions: 16 x 32
Dining room
- Description: Flooring: Wood
- Level: First
- Dimensions: 8 x 9
Entry foyer
- Description: Flooring: Wood
- Level: First
Kitchen
- Description: Kitchen appliances, updated.,Flooring: Tile
- Level: First
- Dimensions: 10 x 11
Living room
- Description: Flooring: Wood
- Features: Fireplace
- Level: First
- Dimensions: 13 x 18
Heating
- Forced Air, Gas
Cooling
- Central Air
Appliances
- Included: Dishwasher, Range, Refrigerator, Water Softener
- Laundry: In Basement
Features
- Basement: Full
- Number of fireplaces: 1
- Fireplace features: Living Room
Interior area
- Total structure area: 1,348
- Total interior livable area: 1,348 sqft
- Finished area above ground: 1,348
Property
Parking
- Total spaces: 1
- Parking features: Attached, Garage, Garage Door Opener, Shared Driveway
- Attached garage spaces: 1
Features
- Levels: One and One Half
Lot
- Size: 6,098 sqft
- Features: Back Yard, Front Yard
Details
- Parcel number: 00219393
- Special conditions: Standard
Construction
Type & style
- Home type: SingleFamily
- Architectural style: Bungalow
- Property subtype: Single Family Residence
Materials
- Brick
- Foundation: Block
- Roof: Asphalt,Fiberglass
Condition
- Year built: 1939
Utilities & green energy
- Sewer: Public Sewer
- Water: Public
Community & neighborhood
Location
- Region: Canton
Price history
| Date | Event | Price |
|---|---|---|
| 4/3/2025 | Sold | $135,000+3.9%$100/sqft |
Source: | ||
| 3/14/2025 | Pending sale | $129,900$96/sqft |
Source: | ||
| 3/10/2025 | Listed for sale | $129,900+293.6%$96/sqft |
Source: | ||
| 10/17/2017 | Sold | $33,000-25%$24/sqft |
Source: Public Record | ||
| 6/9/2017 | Listed for sale | -- |
Source: Auction.com | ||
Public tax history
| Year | Property taxes | Tax assessment |
|---|---|---|
| 2024 | $1,442 +0.1% | $33,080 +40% |
| 2023 | $1,441 +2.7% | $23,630 |
| 2022 | $1,403 -1% | $23,630 |
Find assessor info on the county website
Neighborhood: Ridgewood
Nearby schools
GreatSchools rating
- 1/10Belle Stone Elementary SchoolGrades: PK-3Distance: 0.3 mi
- 2/10Bulldog Virtual AcademyGrades: 2-12Distance: 0.8 mi
- 6/10Canton Arts Academy @ SummitGrades: K-6Distance: 1.3 mi
Schools provided by the listing agent
- District: Canton CSD - 7602
Source: MLS Now. This data may not be complete. We recommend contacting the local school district to confirm school assignments for this home.

Get pre-qualified for a loan
At Zillow Home Loans, we can pre-qualify you in as little as 5 minutes with no impact to your credit score.An equal housing lender. NMLS #10287.


