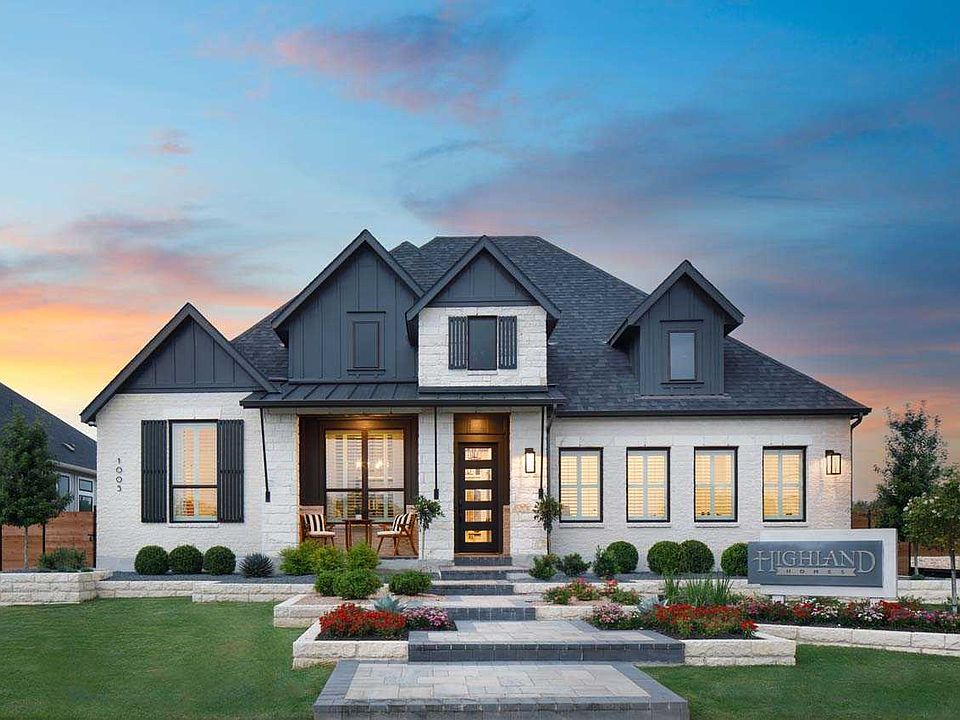The Ramsey is a single-story home that offers a spacious 2,862 square feet of living space. This plan features four bedrooms and 3.5 baths, providing ample accommodations for family and guests. As you enter, a welcoming entryway leads to a study, perfect for work or relaxation. The open-concept design centers around a large kitchen with an island, which flows into the dining and family areas, creating an ideal space for entertaining. The primary suite provides a luxurious retreat with a private bath. Bedroom 2 also features its own private bath, while the remaining secondary bedrooms share a bathroom, making it perfect for accommodating guests or a growing family. A game room and the patio further extend the living space, enhancing the home's versatility and appeal. Completing this thoughtfully designed layout is a three-car tandem garage idea for extra storage and parking.
Active
Special offer
$699,990
2020 Tobiano Trce, Georgetown, TX 78633
4beds
2,913sqft
Single Family Residence
Built in 2025
2,178 Square Feet Lot
$-- Zestimate®
$240/sqft
$67/mo HOA
What's special
Welcoming entrywayFour bedroomsDining and family areasGame roomOpen-concept design
Call: (737) 510-7781
- 23 days |
- 104 |
- 2 |
Zillow last checked: 7 hours ago
Listing updated: September 08, 2025 at 06:51am
Listed by:
Dina Verteramo 512-834-9171,
Dina Verteramo- Independent
Source: Central Texas MLS,MLS#: 591938 Originating MLS: Williamson County Association of REALTORS
Originating MLS: Williamson County Association of REALTORS
Travel times
Schedule tour
Select your preferred tour type — either in-person or real-time video tour — then discuss available options with the builder representative you're connected with.
Facts & features
Interior
Bedrooms & bathrooms
- Bedrooms: 4
- Bathrooms: 5
- Full bathrooms: 4
- 1/2 bathrooms: 1
Primary bedroom
- Level: Main
- Dimensions: 13 x 16
Bedroom 2
- Level: Main
- Dimensions: 13 x 10
Bedroom 3
- Level: Main
- Dimensions: 12 x 11
Bedroom 4
- Level: Main
- Dimensions: 13 x 10
Primary bathroom
- Level: Main
- Dimensions: 13 x 13
Dining room
- Level: Main
- Dimensions: 12 x 16
Family room
- Level: Main
- Dimensions: 14 x 16
Game room
- Level: Main
- Dimensions: 16 x 10
Kitchen
- Level: Main
- Dimensions: 15 x 18
Office
- Level: Main
- Dimensions: 10 x 13
Heating
- Central
Cooling
- Central Air
Appliances
- Included: Dishwasher, Gas Cooktop, Disposal, Microwave, Oven, Tankless Water Heater, Built-In Oven
- Laundry: Washer Hookup, Electric Dryer Hookup, Laundry in Utility Room, Laundry Room
Features
- Ceiling Fan(s), Double Vanity, High Ceilings, Open Floorplan, Pull Down Attic Stairs, Walk-In Closet(s), Kitchen Island, Pantry
- Flooring: Carpet, Tile, Wood
- Windows: Double Pane Windows
- Attic: Pull Down Stairs
- Has fireplace: No
- Fireplace features: None
Interior area
- Total interior livable area: 2,913 sqft
Video & virtual tour
Property
Parking
- Total spaces: 3
- Parking features: Attached, Garage
- Attached garage spaces: 3
Features
- Levels: One
- Stories: 1
- Exterior features: Private Yard
- Pool features: Community, None
- Fencing: Back Yard,Gate,Wood
- Has view: Yes
- View description: None
- Body of water: None
Lot
- Size: 2,178 Square Feet
- Dimensions: 71 x 120
Details
- Parcel number: R646892
- Special conditions: Builder Owned
Construction
Type & style
- Home type: SingleFamily
- Architectural style: Traditional
- Property subtype: Single Family Residence
Materials
- Brick Veneer, HardiPlank Type
- Foundation: Slab
- Roof: Composition,Shingle
Condition
- Under Construction
- New construction: Yes
- Year built: 2025
Details
- Builder name: Highland Homes
Utilities & green energy
- Sewer: Public Sewer
- Water: Public
- Utilities for property: Cable Available, Natural Gas Available, High Speed Internet Available
Community & HOA
Community
- Features: Playground, Trails/Paths, Community Pool
- Subdivision: Broken Oak
HOA
- Has HOA: Yes
- HOA fee: $800 annually
- HOA name: Alamo Association Management, LLC
Location
- Region: Georgetown
Financial & listing details
- Price per square foot: $240/sqft
- Tax assessed value: $82,000
- Annual tax amount: $955
- Date on market: 9/6/2025
- Cumulative days on market: 23 days
- Listing agreement: Exclusive Agency
- Listing terms: Cash,Conventional,FHA,VA Loan
About the community
Trails
Broken Oak is a new community in Georgetown, Texas, on the west side of I-35 off of Williams Drive near Ronald Reagan Boulevard. Just north of Jim Hogg Park at Lake Georgetown, Broken Oak offers residents a wealth of opportunities to explore the natural Texas landscape. Walking and biking trails just minutes away at Jim Hogg Park. Broken Oak is within the Georgetown school district and A-rated Ford Elementary, Benold Middle and Georgetown High School.
4.99% Fixed Rate Mortgage Limited Time Savings!
Save with Highland HomeLoans! 4.99% fixed rate rate promo. 5.034% APR. See Sales Counselor for complete details.Source: Highland Homes

