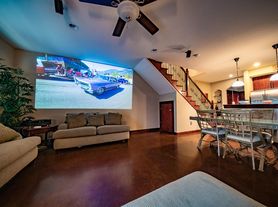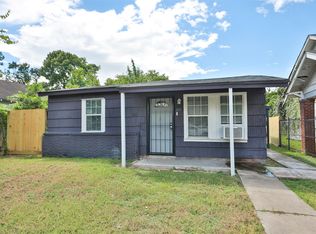CLEAN AND MOVE IN READY! Sophistication combined with practicality. The entry way is unique and spacious as you greet family and friends. As you enter its up to the kitchen and 1/2 bath or down to private 1st floor guest bedroom/office/flex space en suite bathroom. The 2nd floor kitchen/living combo is a naturally lit, large open space and tall ceilings. The kitchen features the island breakfast bar, stainless appliances and built-in corner wine storage. The tile flooring is brand new in the winding Cinderella staircase and entire upstairs. 3rd floor is the primary suite with a generous shower for two with two separate LED Vanity mirrors and a VIEW of HTOWN. From the primary to the 3rd bedroom/flex room en suite bathroom. THE NEW Emancipation Park Conservancy Center is a Half a Block walk. HWY's 288, 59 and 45 are just outside your driveway to guide you to all the wonders Houston has to offer entertainment, dining, shopping, markets and festivals.
Copyright notice - Data provided by HAR.com 2022 - All information provided should be independently verified.
Townhouse for rent
$2,380/mo
2020 Tuam St, Houston, TX 77004
3beds
1,872sqft
Price may not include required fees and charges.
Townhouse
Available now
Cats, dogs OK
Electric, ceiling fan
Electric dryer hookup laundry
2 Attached garage spaces parking
Electric
What's special
Built-in corner wine storageStainless appliancesView of htownTall ceilingsIsland breakfast bar
- 88 days |
- -- |
- -- |
Travel times
Looking to buy when your lease ends?
Consider a first-time homebuyer savings account designed to grow your down payment with up to a 6% match & a competitive APY.
Facts & features
Interior
Bedrooms & bathrooms
- Bedrooms: 3
- Bathrooms: 4
- Full bathrooms: 3
- 1/2 bathrooms: 1
Rooms
- Room types: Family Room, Office
Heating
- Electric
Cooling
- Electric, Ceiling Fan
Appliances
- Included: Dishwasher, Disposal, Dryer, Microwave, Oven, Refrigerator, Stove, Washer
- Laundry: Electric Dryer Hookup, In Unit, Washer Hookup
Features
- 1 Bedroom Down - Not Primary BR, 2 Staircases, Balcony, Ceiling Fan(s), En-Suite Bath, High Ceilings, Primary Bed - 3rd Floor
- Flooring: Tile, Wood
Interior area
- Total interior livable area: 1,872 sqft
Property
Parking
- Total spaces: 2
- Parking features: Attached, Covered
- Has attached garage: Yes
- Details: Contact manager
Features
- Stories: 3
- Exterior features: 1 Bedroom Down - Not Primary BR, 1 Living Area, 2 Staircases, Architecture Style: Contemporary/Modern, Attached, Balcony, Balcony/Terrace, Controlled Access, Electric Dryer Hookup, Electric Gate, En-Suite Bath, Entry, Flooring: Wood, Full Size, Garage Door Opener, Garbage Service, Gated, Guest Room, Guest Suite, Heating: Electric, High Ceilings, Kitchen/Dining Combo, Living Area - 2nd Floor, Living/Dining Combo, Lot Features: Street, Subdivided, Primary Bed - 3rd Floor, Street, Subdivided, Utility Room, View Type: East, Washer Hookup
Details
- Parcel number: 1269770010004
Construction
Type & style
- Home type: Townhouse
- Property subtype: Townhouse
Condition
- Year built: 2006
Building
Management
- Pets allowed: Yes
Community & HOA
Community
- Features: Gated
Location
- Region: Houston
Financial & listing details
- Lease term: Long Term,12 Months
Price history
| Date | Event | Price |
|---|---|---|
| 11/12/2025 | Price change | $2,380-2.9%$1/sqft |
Source: | ||
| 9/19/2025 | Price change | $2,450-9.1%$1/sqft |
Source: | ||
| 8/24/2025 | Listed for rent | $2,695+7.8%$1/sqft |
Source: | ||
| 7/5/2024 | Listing removed | -- |
Source: | ||
| 6/5/2024 | Pending sale | $349,000$186/sqft |
Source: | ||

