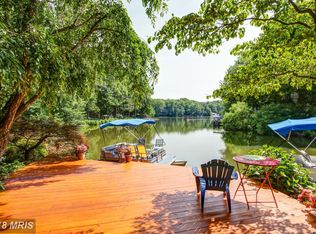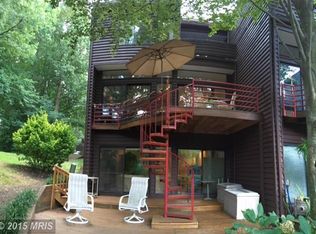Sold for $1,300,000
$1,300,000
2020 Turtle Pond Dr, Reston, VA 20191
4beds
3,333sqft
Townhouse
Built in 1981
3,125 Square Feet Lot
$1,314,600 Zestimate®
$390/sqft
$3,721 Estimated rent
Home value
$1,314,600
$1.24M - $1.41M
$3,721/mo
Zestimate® history
Loading...
Owner options
Explore your selling options
What's special
*TRUE WATERFRONT HOME ON PREMIER LAKE THOREAU* PRIVATE DOCK* PROPERTY LINE EXTENDS TO THE WATER+* 37 FEET OF SHORE LINE (MOST IN COMMUNITY) *Resort Living with the Convenience of Wiehle Silver Line Metro & Dulles Toll Rd Less Than 1 Mile & Dulles Airport a 15 Minute Drive Away. Walk to Schools (ES,MS & HS) Located at Turtle Pond & Ridge Heights! Less than a Mile Walk on Reston Walking Path to South Lakes Shopping Center*Lake Thoreau Pool Next to the Community*2-Car Attached Garage with Wall of Cabinets for Storage. Lake Views on 3 Levels. Beautifullly Remodeled at End of 2024. Architectually Interesting Design with Delightful Open & Airy Floor Plan. Large Skylights and an Abundance of Ceiling-to-Floor Windows/Doors for Maximum Light that brings the Beautiful Views of Outdoors and the Lake Inside. Large Decks on Main and Lower Levels Connected by Circular Stairs*Designer Chef's Kitchen with High End Stainless Steel Appliances (KitchenAid/GE Profile and Vented Hood-Best By Brian), 5-Burner Glass Cooktop with Bridge, Double Ovens (1 Convection), Natural Maple Cabinets (Some with Glass Doors), Granite Counters, Under Cabinet Lighting, Pendants and Recessed Lighting. Beautiful Hardwood Floors. Formal Dining Room, Separate Breakfast Area & Spacious Living Room with New Motorized, Insulating Blinds with Remote Control and Access to Large Main Level Deck. *Upper Level Large Primary Bedroom Suite w/Lake Views/Private Balcony/Fireplace/Built-Ins, 2 Closets (1 Walk-In with Organizers) & Luxurious Bath with Deluxe Spa Tub (Air Jets, Whirlpool, Lights, Waves and More) + Heated Floors, Double Vanity, Large Custom Walk-In-Shower with Seat, 2 Separate Shower Heads & Wall Jets * Upper Level has Additional 2nd and 3rd Bedrooms(1 w/Balcony), Bonus Alcove Area, Updated Bath. Laundry Room with Samsung Front-Load Washer & Dryer, Laundry Sink & Cabinets. Lower level Has Custom Bath with Large Tiled Shower/Vessel Sink Vanity, Large Recreation Room with fireplace, Wetbar, New Carpet and 4th Bedroom/Sitting Room Suite(Currently Used as an Office) with Floor-to-Ceilings Windows & Doors Overlooking the Deck and Lake. 2-Zoned HVAC. Low Cluster Dues. Pontoon Boat with Batteries, Charger & Motor Convey As-Is. DON'T MISS THIS OPPORTUNITY TO LIVE IN A SPECTACULAR RESTON HOME ON LAKE THOREAU!
Zillow last checked: 8 hours ago
Listing updated: May 29, 2025 at 06:43am
Listed by:
Gwen Plush 703-307-5688,
PLUSH HOMES
Bought with:
Amy Spradlin
Pearson Smith Realty, LLC
Source: Bright MLS,MLS#: VAFX2222984
Facts & features
Interior
Bedrooms & bathrooms
- Bedrooms: 4
- Bathrooms: 3
- Full bathrooms: 3
Primary bedroom
- Features: Attached Bathroom, Balcony Access, Fireplace - Wood Burning, Flooring - Carpet, Recessed Lighting, Walk-In Closet(s), Primary Bedroom - Sitting Area, Built-in Features
- Level: Upper
- Area: 200 Square Feet
- Dimensions: 20 x 10
Bedroom 4
- Features: Balcony Access, Flooring - Carpet, Recessed Lighting
- Level: Lower
- Area: 180 Square Feet
- Dimensions: 18 x 10
Primary bathroom
- Features: Bathroom - Jetted Tub, Bathroom - Walk-In Shower, Built-in Features, Granite Counters, Flooring - Heated, Recessed Lighting, Walk-In Closet(s), Double Sink, Attached Bathroom
- Level: Upper
Bathroom 2
- Features: Balcony Access, Flooring - Carpet
- Level: Upper
- Area: 216 Square Feet
- Dimensions: 18 x 12
Bathroom 3
- Features: Flooring - Carpet, Recessed Lighting
- Level: Upper
- Area: 144 Square Feet
- Dimensions: 12 x 12
Bonus room
- Level: Upper
Breakfast room
- Features: Built-in Features, Flooring - HardWood, Recessed Lighting
- Level: Main
- Area: 144 Square Feet
- Dimensions: 12 x 12
Dining room
- Features: Flooring - HardWood, Lighting - Ceiling, Recessed Lighting
- Level: Main
- Area: 196 Square Feet
- Dimensions: 14 x 14
Foyer
- Features: Flooring - Slate
- Level: Main
- Area: 84 Square Feet
- Dimensions: 14 x 6
Other
- Features: Flooring - Ceramic Tile, Bathroom - Tub Shower, Double Sink, Countertop(s) - Solid Surface
- Level: Upper
Kitchen
- Features: Granite Counters, Flooring - HardWood, Kitchen - Electric Cooking, Lighting - Pendants, Recessed Lighting, Breakfast Bar, Built-in Features, Pantry
- Level: Main
- Area: 240 Square Feet
- Dimensions: 24 x 10
Laundry
- Features: Built-in Features, Flooring - Ceramic Tile
- Level: Upper
Living room
- Features: Ceiling Fan(s), Flooring - HardWood, Recessed Lighting, Wood Stove, Balcony Access
- Level: Main
- Area: 220 Square Feet
- Dimensions: 22 x 10
Other
- Level: Main
- Area: 120 Square Feet
- Dimensions: 12 x 10
Recreation room
- Features: Fireplace - Wood Burning, Flooring - Carpet, Wet Bar
- Level: Lower
- Area: 480 Square Feet
- Dimensions: 24 x 20
Sitting room
- Features: Balcony Access, Recessed Lighting
- Level: Lower
- Area: 168 Square Feet
- Dimensions: 14 x 12
Utility room
- Level: Lower
Heating
- Heat Pump, Electric
Cooling
- Central Air, Heat Pump, Programmable Thermostat, Multi Units, Zoned, Electric
Appliances
- Included: Microwave, Cooktop, Dishwasher, Disposal, Dryer, ENERGY STAR Qualified Washer, Exhaust Fan, Ice Maker, Double Oven, Self Cleaning Oven, Oven, Range Hood, Refrigerator, Stainless Steel Appliance(s), Washer, Water Heater, ENERGY STAR Qualified Dishwasher
- Laundry: Upper Level, Laundry Room
Features
- Bathroom - Walk-In Shower, Built-in Features, Ceiling Fan(s), Bathroom - Tub Shower, Breakfast Area, Open Floorplan, Formal/Separate Dining Room, Kitchen - Gourmet, Recessed Lighting, Walk-In Closet(s), Bar, Dining Area, Pantry, 2 Story Ceilings, 9'+ Ceilings, High Ceilings, Dry Wall
- Flooring: Hardwood, Heated, Carpet, Slate, Wood, Ceramic Tile
- Doors: Storm Door(s), Sliding Glass
- Windows: Insulated Windows, Transom, Triple Pane Windows, Sliding, Screens, Energy Efficient, Skylight(s)
- Basement: Partial,Full,Finished,Exterior Entry,Walk-Out Access,Other
- Number of fireplaces: 2
- Fireplace features: Screen, Heatilator, Wood Burning Stove
Interior area
- Total structure area: 3,729
- Total interior livable area: 3,333 sqft
- Finished area above ground: 2,333
- Finished area below ground: 1,000
Property
Parking
- Total spaces: 4
- Parking features: Built In, Garage Faces Front, Garage Door Opener, Inside Entrance, Other, Asphalt, Attached, Driveway
- Attached garage spaces: 2
- Uncovered spaces: 2
- Details: Garage Sqft: 396
Accessibility
- Accessibility features: None
Features
- Levels: Four
- Stories: 4
- Patio & porch: Deck
- Exterior features: Extensive Hardscape, Lighting, Rain Gutters, Sidewalks, Other, Balcony
- Pool features: None
- Has spa: Yes
- Spa features: Bath, Indoor, Private
- Has view: Yes
- View description: Lake, Water
- Has water view: Yes
- Water view: Lake,Water
- Waterfront features: Private Dock Site, Lake, Boat - Electric Motor Only, Boat - Length Limit, Canoe/Kayak, Fishing Allowed, Private Access, Sail
- Body of water: Lake Thoreau
- Frontage length: Water Frontage Ft: 37
Lot
- Size: 3,125 sqft
- Features: Bulkheaded, No Thru Street, Premium
Details
- Additional structures: Above Grade, Below Grade
- Parcel number: 0262 111A0003
- Zoning: 372
- Special conditions: Standard
Construction
Type & style
- Home type: Townhouse
- Architectural style: Contemporary
- Property subtype: Townhouse
Materials
- Wood Siding
- Foundation: Slab
- Roof: Other
Condition
- Excellent
- New construction: No
- Year built: 1981
- Major remodel year: 2024
Details
- Builder model: WATERSIDE 1
- Builder name: FELIX CONSTRUCTION
Utilities & green energy
- Sewer: Public Sewer
- Water: Public
- Utilities for property: Underground Utilities, Fiber Optic, Cable
Community & neighborhood
Location
- Region: Reston
- Subdivision: Westcove
HOA & financial
HOA
- Has HOA: Yes
- HOA fee: $430 quarterly
- Amenities included: Bike Trail, Common Grounds, Lake, Pool, Tennis Court(s), Tot Lots/Playground, Water/Lake Privileges, Baseball Field, Basketball Court, Jogging Path, Pier/Dock, Recreation Facilities, Community Center
- Services included: Common Area Maintenance, Recreation Facility, Snow Removal, Management, Pier/Dock Maintenance, Pool(s), Reserve Funds, Road Maintenance, Trash
- Association name: WESTCOVE CLUSTER
Other
Other facts
- Listing agreement: Exclusive Right To Sell
- Listing terms: Cash,Conventional,VA Loan
- Ownership: Fee Simple
Price history
| Date | Event | Price |
|---|---|---|
| 5/29/2025 | Sold | $1,300,000-6.8%$390/sqft |
Source: | ||
| 4/23/2025 | Pending sale | $1,395,000$419/sqft |
Source: | ||
| 3/31/2025 | Contingent | $1,395,000$419/sqft |
Source: | ||
| 2/28/2025 | Listed for sale | $1,395,000$419/sqft |
Source: | ||
Public tax history
| Year | Property taxes | Tax assessment |
|---|---|---|
| 2025 | $12,101 +9.5% | $1,005,890 +9.8% |
| 2024 | $11,049 +2.7% | $916,510 +0.2% |
| 2023 | $10,757 -0.3% | $915,110 +1% |
Find assessor info on the county website
Neighborhood: South Lakes Dr - Soapstone Dr
Nearby schools
GreatSchools rating
- 5/10Terraset Elementary SchoolGrades: PK-6Distance: 0.2 mi
- 6/10Hughes Middle SchoolGrades: 7-8Distance: 0.2 mi
- 6/10South Lakes High SchoolGrades: 9-12Distance: 0.3 mi
Schools provided by the listing agent
- Elementary: Terraset
- Middle: Hughes
- High: South Lakes
- District: Fairfax County Public Schools
Source: Bright MLS. This data may not be complete. We recommend contacting the local school district to confirm school assignments for this home.
Get a cash offer in 3 minutes
Find out how much your home could sell for in as little as 3 minutes with a no-obligation cash offer.
Estimated market value
$1,314,600

