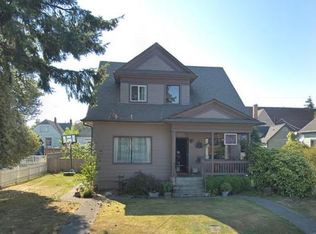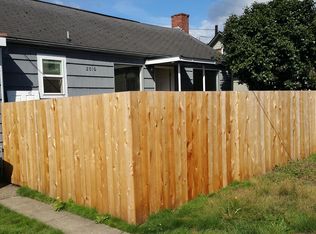Sold for $580,000 on 09/28/23
$580,000
2020 Wetmore Ave, Everett, WA 98201
3beds
1,440sqft
SingleFamily
Built in 1916
6,098 Square Feet Lot
$618,800 Zestimate®
$403/sqft
$2,912 Estimated rent
Home value
$618,800
$588,000 - $650,000
$2,912/mo
Zestimate® history
Loading...
Owner options
Explore your selling options
What's special
Beautiful 3-story craftsman home in Everett just minutes from downtown! This historic home has modern upgrades, including two heat pumps, a gas fireplace on the main floor, and gas stove. All appliances stay! Brand new composition roof installed just a month ago! Two bedrooms on second floor, one bedroom on the top floor with an extra finished room. The entire property is fully fenced with a parking spot in the backyard through the gate, accessible through alley behind the home. Shop in backyard
Facts & features
Interior
Bedrooms & bathrooms
- Bedrooms: 3
- Bathrooms: 2
- Full bathrooms: 1
- 3/4 bathrooms: 1
Heating
- Baseboard, Heat pump
Cooling
- Central, Other
Appliances
- Included: Dishwasher, Dryer, Garbage disposal, Refrigerator, Washer
Features
- Flooring: Tile, Carpet, Hardwood
- Has fireplace: Yes
- Fireplace features: masonry
Interior area
- Total interior livable area: 1,440 sqft
Property
Parking
- Parking features: Off-street, Garage
Features
- Exterior features: Wood
- Has view: Yes
- View description: Mountain
Lot
- Size: 6,098 sqft
Details
- Parcel number: 00437042402300
Construction
Type & style
- Home type: SingleFamily
Materials
- Wood
- Foundation: Crawl/Raised
- Roof: Composition
Condition
- Year built: 1916
Utilities & green energy
- Sewer: Sewer Connected
- Water: Public
Community & neighborhood
Location
- Region: Everett
Other
Other facts
- Bus line nearby: Y
- Property type: RESI
- Architecture: Craftsman
- Building info: Built On Lot
- Master bedroom location: Upper
- Roof: Composition
- Sewer: Sewer Connected
- Water source: Public
- Foundation: Poured Concrete
- Possesion: Closing
- Form 17: Provided
- Dining room location: Main
- Energy source: Electric
- Entrance level: Main
- Living room location: Main
- Utility room location: Main
- Exterior: Wood
- Lot topography/vegetation: Level, Garden Space
- Bonus room location: Upper
- Kitchen (w/ eating area) location: Main
- View: Mountain
- Lot details: Paved Street, Sidewalk, Alley, Curbs
- Parking type: Off Street
- Style: 15 - Multi Level
- Potential terms: Cash Out, Conventional, VA, FHA
- Heating and cooling: Heat Pump, Baseboard
- Features: Dbl Pane/Storm Windw, Dining Room, Ceiling Fan(s)
- Site features: Fenced-Fully, Cable TV, High Speed Internet, Shop
- Floor covering: Wall to Wall Carpet, Ceramic Tile, Fir/Softwood
- Appliances that stay: Garbage Disposal, Dishwasher, Refrigerator, Washer, Dryer
- Offers: Reviewed on receipt
Price history
| Date | Event | Price |
|---|---|---|
| 9/28/2023 | Sold | $580,000+0.9%$403/sqft |
Source: Public Record | ||
| 9/3/2023 | Pending sale | $575,000$399/sqft |
Source: | ||
| 8/24/2023 | Listed for sale | $575,000+49.4%$399/sqft |
Source: | ||
| 7/17/2019 | Sold | $385,000+2.7%$267/sqft |
Source: | ||
| 6/10/2019 | Pending sale | $375,000$260/sqft |
Source: The Preview Group #1466421 | ||
Public tax history
| Year | Property taxes | Tax assessment |
|---|---|---|
| 2024 | $4,872 +14.8% | $558,900 +13.1% |
| 2023 | $4,245 -7.3% | $494,300 -11.4% |
| 2022 | $4,581 +17.7% | $557,900 +31.2% |
Find assessor info on the county website
Neighborhood: Bayside
Nearby schools
GreatSchools rating
- 4/10Hawthorne Elementary SchoolGrades: PK-5Distance: 1 mi
- 6/10North Middle SchoolGrades: 6-8Distance: 0.6 mi
- 7/10Everett High SchoolGrades: 9-12Distance: 0.4 mi
Schools provided by the listing agent
- Elementary: Whittier Elem
- Middle: North Mid
- High: Everett High
- District: Everett
Source: The MLS. This data may not be complete. We recommend contacting the local school district to confirm school assignments for this home.

Get pre-qualified for a loan
At Zillow Home Loans, we can pre-qualify you in as little as 5 minutes with no impact to your credit score.An equal housing lender. NMLS #10287.
Sell for more on Zillow
Get a free Zillow Showcase℠ listing and you could sell for .
$618,800
2% more+ $12,376
With Zillow Showcase(estimated)
$631,176
