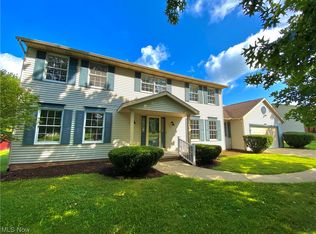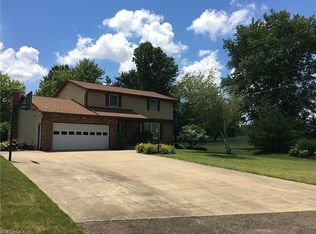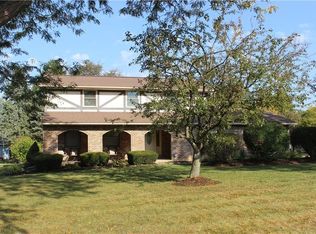Sold for $270,000 on 10/25/23
$270,000
2020 Windham St NE, Canton, OH 44721
4beds
2,311sqft
Single Family Residence
Built in 1979
10,301.94 Square Feet Lot
$300,200 Zestimate®
$117/sqft
$2,342 Estimated rent
Home value
$300,200
$285,000 - $315,000
$2,342/mo
Zestimate® history
Loading...
Owner options
Explore your selling options
What's special
Welcome home to this beautifully renovated 4 bed, 2.5 bath colonial in Plain LSD on a quiet, dead-end street! Step inside and instantly feel at home with the crisp clean white accents, open concept and updated luxurious vinyl flooring throughout the main level. To the right is an oversized room with crown molding, recessed lighting, natural light and plenty of room for entertainment. The kitchen is large with wrap around counter, tile backsplash and loads of cabinet space including a separate pantry. The open concept eat-in kitchen leads to a show-stopping great room with gas fireplace, white-washed brick surround, bay window and exposed wooden beams. Finishing off the main level is a half bath and office/flex space area that overlooks the backyard. Upstairs has the primary bedroom with dual closets and an attached private bath with walk-in shower, tile surround and oversized vanity. Also on the second floor are three additional generously-sized bedrooms and a full bathroom with
Zillow last checked: 8 hours ago
Listing updated: October 25, 2023 at 12:33pm
Listing Provided by:
Laura Vandervaart (330)575-8446,
RE/MAX Trends Realty
Bought with:
Debbie L Ferrante, 2010000047
RE/MAX Edge Realty
Source: MLS Now,MLS#: 4492212 Originating MLS: Stark Trumbull Area REALTORS
Originating MLS: Stark Trumbull Area REALTORS
Facts & features
Interior
Bedrooms & bathrooms
- Bedrooms: 4
- Bathrooms: 3
- Full bathrooms: 2
- 1/2 bathrooms: 1
- Main level bathrooms: 1
Primary bedroom
- Description: Flooring: Carpet
- Level: Second
- Dimensions: 14.00 x 15.00
Bedroom
- Description: Flooring: Carpet
- Level: Second
- Dimensions: 11.00 x 16.00
Bedroom
- Description: Flooring: Carpet
- Level: Second
- Dimensions: 12.00 x 13.00
Bedroom
- Description: Flooring: Carpet
- Level: Second
- Dimensions: 9.00 x 13.00
Primary bathroom
- Description: Flooring: Luxury Vinyl Tile
- Level: Second
- Dimensions: 5.00 x 9.00
Bathroom
- Description: Flooring: Luxury Vinyl Tile
- Level: First
- Dimensions: 3.00 x 8.00
Bathroom
- Description: Flooring: Linoleum
- Level: Second
- Dimensions: 5.00 x 9.00
Dining room
- Description: Flooring: Luxury Vinyl Tile
- Level: First
- Dimensions: 10.00 x 12.00
Eat in kitchen
- Description: Flooring: Luxury Vinyl Tile
- Level: First
- Dimensions: 12.00 x 19.00
Great room
- Description: Flooring: Luxury Vinyl Tile
- Features: Fireplace
- Level: First
- Dimensions: 13.00 x 19.00
Living room
- Description: Flooring: Luxury Vinyl Tile
- Level: First
- Dimensions: 13.00 x 19.00
Recreation
- Description: Flooring: Linoleum
- Level: Lower
- Dimensions: 13.00 x 21.00
Heating
- Forced Air, Gas
Cooling
- Central Air
Appliances
- Included: Dishwasher, Freezer, Microwave, Range, Refrigerator
Features
- Basement: Partially Finished
- Number of fireplaces: 1
Interior area
- Total structure area: 2,311
- Total interior livable area: 2,311 sqft
- Finished area above ground: 2,038
- Finished area below ground: 273
Property
Parking
- Total spaces: 2
- Parking features: Attached, Electricity, Garage, Paved, Water Available
- Attached garage spaces: 2
Features
- Levels: Two
- Stories: 2
- Patio & porch: Patio, Porch
Lot
- Size: 10,301 sqft
- Features: Cul-De-Sac, Dead End
Details
- Parcel number: 05213278
Construction
Type & style
- Home type: SingleFamily
- Architectural style: Colonial
- Property subtype: Single Family Residence
Materials
- Aluminum Siding, Brick
- Roof: Asphalt,Fiberglass
Condition
- Year built: 1979
Utilities & green energy
- Water: Well
Community & neighborhood
Location
- Region: Canton
- Subdivision: Hunters Ridge
Other
Other facts
- Listing terms: Cash,Conventional,FHA,VA Loan
Price history
| Date | Event | Price |
|---|---|---|
| 10/25/2023 | Sold | $270,000+3.9%$117/sqft |
Source: | ||
| 9/27/2023 | Pending sale | $259,900$112/sqft |
Source: | ||
| 9/26/2023 | Listed for sale | $259,900+113.9%$112/sqft |
Source: | ||
| 2/26/2010 | Sold | $121,500-13.2%$53/sqft |
Source: Public Record | ||
| 1/23/2010 | Price change | $139,900-1.8%$61/sqft |
Source: RE/MAX Commitment #3088710 | ||
Public tax history
| Year | Property taxes | Tax assessment |
|---|---|---|
| 2024 | $3,206 +9.7% | $84,180 +34.3% |
| 2023 | $2,923 -0.4% | $62,690 |
| 2022 | $2,936 -0.5% | $62,690 |
Find assessor info on the county website
Neighborhood: 44721
Nearby schools
GreatSchools rating
- 7/10Middlebranch Elementary SchoolGrades: K-4Distance: 1 mi
- 5/10GlenOak High SchoolGrades: 7-12Distance: 0.8 mi
- 6/10Oakwood Junior High SchoolGrades: 7-8Distance: 1 mi
Schools provided by the listing agent
- District: Plain LSD - 7615
Source: MLS Now. This data may not be complete. We recommend contacting the local school district to confirm school assignments for this home.

Get pre-qualified for a loan
At Zillow Home Loans, we can pre-qualify you in as little as 5 minutes with no impact to your credit score.An equal housing lender. NMLS #10287.
Sell for more on Zillow
Get a free Zillow Showcase℠ listing and you could sell for .
$300,200
2% more+ $6,004
With Zillow Showcase(estimated)
$306,204

