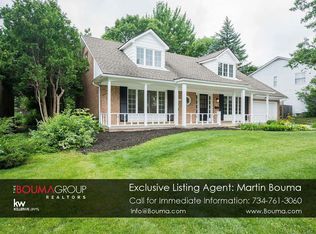Sold
$773,000
2020 Winsted Blvd, Ann Arbor, MI 48103
4beds
3,480sqft
Single Family Residence
Built in 1967
10,454.4 Square Feet Lot
$777,500 Zestimate®
$222/sqft
$3,473 Estimated rent
Home value
$777,500
$700,000 - $871,000
$3,473/mo
Zestimate® history
Loading...
Owner options
Explore your selling options
What's special
Welcome to your dream home! This stunning property offers an impressive 3,480 square feet of living space, featuring 4 spacious bedrooms and 3 and a half baths. Perfectly designed for comfort and style, the home boasts two lovely living areas, including one with a beautiful brick fireplace, perfect for cozy evenings.
The spacious dining room and inviting breakfast area provide ample space for family gatherings and entertaining. You'll love the updated bathrooms, which add a modern touch to this classic home, while the large bedrooms offer plenty of room to stretch out and relax.
With a convenient 2-car garage and finished recreational spaces in the basement, this home has all the room you need for storage and leisure activities. The large, fully fenced-in backyard is perfect.
Zillow last checked: 8 hours ago
Listing updated: May 06, 2025 at 10:26am
Listed by:
David McNamara 734-476-9768,
Foxway Realty LLC,
Juliet McNamara 734-649-5142,
Foxway Realty LLC
Bought with:
Ariel Hurwitz-Greene, 6506048591
@properties Christie's Int'lAA
Source: MichRIC,MLS#: 25014215
Facts & features
Interior
Bedrooms & bathrooms
- Bedrooms: 4
- Bathrooms: 4
- Full bathrooms: 3
- 1/2 bathrooms: 1
Heating
- Forced Air
Cooling
- Central Air
Appliances
- Laundry: In Basement, Laundry Room, Lower Level
Features
- Eat-in Kitchen
- Flooring: Ceramic Tile, Tile, Vinyl, Wood
- Windows: Screens
- Basement: Full
- Number of fireplaces: 1
- Fireplace features: Family Room
Interior area
- Total structure area: 2,480
- Total interior livable area: 3,480 sqft
- Finished area below ground: 1,000
Property
Parking
- Total spaces: 2
- Parking features: Garage Faces Front, Garage Door Opener, Attached
- Garage spaces: 2
Features
- Stories: 2
- Fencing: Privacy,Vinyl
Lot
- Size: 10,454 sqft
- Dimensions: 84 x 126
Details
- Parcel number: 091206106040
- Zoning description: R1C
Construction
Type & style
- Home type: SingleFamily
- Architectural style: Colonial
- Property subtype: Single Family Residence
Materials
- Aluminum Siding
- Roof: Shingle
Condition
- New construction: No
- Year built: 1967
Utilities & green energy
- Sewer: Public Sewer
- Water: Public
- Utilities for property: Natural Gas Available, Natural Gas Connected
Community & neighborhood
Location
- Region: Ann Arbor
- Subdivision: Lansdowne
Other
Other facts
- Listing terms: Cash,FHA,VA Loan,Conventional
- Road surface type: Paved
Price history
| Date | Event | Price |
|---|---|---|
| 5/5/2025 | Sold | $773,000-0.3%$222/sqft |
Source: | ||
| 4/28/2025 | Pending sale | $775,000$223/sqft |
Source: | ||
| 4/14/2025 | Contingent | $775,000$223/sqft |
Source: | ||
| 4/9/2025 | Listed for sale | $775,000+14.8%$223/sqft |
Source: | ||
| 9/14/2022 | Sold | $675,000+0%$194/sqft |
Source: Public Record | ||
Public tax history
| Year | Property taxes | Tax assessment |
|---|---|---|
| 2025 | $15,676 | $306,700 +1.8% |
| 2024 | -- | $301,300 +8.1% |
| 2023 | -- | $278,700 +8.3% |
Find assessor info on the county website
Neighborhood: Lansdowne
Nearby schools
GreatSchools rating
- 9/10Uriah H. Lawton SchoolGrades: K-5Distance: 0.3 mi
- 8/10Slauson Middle SchoolGrades: 6-8Distance: 1.7 mi
- 10/10Pioneer High SchoolGrades: 9-12Distance: 0.9 mi
Schools provided by the listing agent
- Elementary: Lawton Elementary School
- Middle: Slauson Middle School
- High: Pioneer High School
Source: MichRIC. This data may not be complete. We recommend contacting the local school district to confirm school assignments for this home.
Get a cash offer in 3 minutes
Find out how much your home could sell for in as little as 3 minutes with a no-obligation cash offer.
Estimated market value
$777,500
Get a cash offer in 3 minutes
Find out how much your home could sell for in as little as 3 minutes with a no-obligation cash offer.
Estimated market value
$777,500
