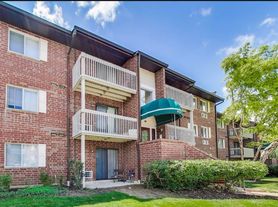For rent - Available March 1, 2026
This wonderful unit is located in the highly sought-after Stevenson High School District (D125).
New Construction Townhome Offers Modern Finishes in a Prime Location! Park and common fire pit area are right across the unit.
Step into this stunning townhome that lives like a single-family home! Featured 3 bedrooms, 2.5 baths, and a loft, this home is packed with upgrades.
Main Level: Open concept living with 9' ceilings, a large island, and a gourmet kitchen with quartz countertops, 42" white cabinetry with soft close feature, stainless steel appliances, crown molding, and a generous pantry. The spacious great room opens to an elongated deck perfect for entertaining.
Lower Level: Bonus room plus attached 2-car garage with additional guest parking.
Top Floor: Primary suite with spa-like bath & walk-in closet, 1 more bedroom and loft, and upstairs laundry for convenience.
Smart Living: Full technology package with Qolsys panel for hands-free, customizable home control.
Exclusive location minutes from shopping, dining, schools, and public transportation. Move-in ready, long-term lease welcome.
Set up your private tour today, you won't be disappointed!
3x income, 700+ credit score, and clean background check.
Snow removal and lawn care are included in the base rent. All other utilities are tenant responsibility.
24 HOUR NOTICE NEEDED / OCCUPIED
Townhouse for rent
Accepts Zillow applications
$3,250/mo
2020 Yellowstone Blvd, Mundelein, IL 60060
3beds
1,577sqft
Price may not include required fees and charges.
Townhouse
Available Sun Mar 1 2026
Small dogs OK
Central air
In unit laundry
Attached garage parking
Forced air
What's special
Modern finishesLarge islandBonus roomCrown moldingAdditional guest parkingGenerous pantryStainless steel appliances
- 6 hours |
- -- |
- -- |
Zillow last checked: 10 hours ago
Listing updated: 10 hours ago
Travel times
Facts & features
Interior
Bedrooms & bathrooms
- Bedrooms: 3
- Bathrooms: 3
- Full bathrooms: 2
- 1/2 bathrooms: 1
Heating
- Forced Air
Cooling
- Central Air
Appliances
- Included: Dishwasher, Dryer, Freezer, Microwave, Oven, Refrigerator, Washer
- Laundry: In Unit
Features
- Walk In Closet
- Flooring: Carpet, Hardwood, Tile
Interior area
- Total interior livable area: 1,577 sqft
Property
Parking
- Parking features: Attached
- Has attached garage: Yes
- Details: Contact manager
Features
- Exterior features: Heating system: Forced Air, Lawn Care included in rent, Pet Park, Snow Removal included in rent, Walk In Closet
Details
- Parcel number: 15062030800000
Construction
Type & style
- Home type: Townhouse
- Property subtype: Townhouse
Building
Management
- Pets allowed: Yes
Community & HOA
Community
- Features: Playground
Location
- Region: Mundelein
Financial & listing details
- Lease term: 1 Year
Price history
| Date | Event | Price |
|---|---|---|
| 11/25/2025 | Listed for rent | $3,250$2/sqft |
Source: Zillow Rentals | ||
| 10/31/2023 | Sold | $375,990$238/sqft |
Source: | ||
| 8/11/2023 | Pending sale | $375,990$238/sqft |
Source: | ||
| 8/1/2023 | Price change | $375,990+0.8%$238/sqft |
Source: | ||
| 7/26/2023 | Listed for sale | $372,990$237/sqft |
Source: | ||
