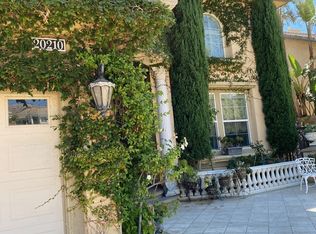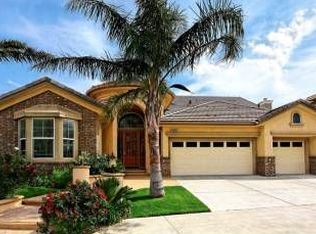Must see stunning 2 story private pool home located minutes from the new lifestyle and entertainment center "The Vineyards at Porter Ranch". 24/7 gated community, clubhouse, neighborhood parks and tennis courts. This 4 bedroom, 5 bath, 3 car garage home located on a highly desirable corner lot has a spanning 3,900+ SF of spacious elegance, soaring ceilings and open kitchen plan. Tasteful marble tile deliver elegance throughout this home and includes an opulent formal dining room, great room with home library, stunning chef's kitchen with granite countertops, up the staircase are 4 large bedrooms, glass doors to the backyard escape featuring stunning custom pool with waterfall, built-in BBQ, beautiful views of San Fernando Valley. Perquisites include maid's quarters/Office (or 5th bedroom!) with own ensuite bathroom, BOSE audio throughout the home, great schools, and a generous layout that was made for entertaining.
This property is off market, which means it's not currently listed for sale or rent on Zillow. This may be different from what's available on other websites or public sources.

