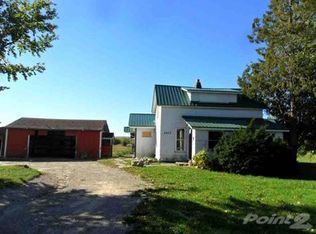Sold for $328,000 on 07/08/25
$328,000
20202 50th Ave, Marion, MI 49665
3beds
1,972sqft
Single Family Residence
Built in 1992
6 Acres Lot
$330,300 Zestimate®
$166/sqft
$1,814 Estimated rent
Home value
$330,300
Estimated sales range
Not available
$1,814/mo
Zestimate® history
Loading...
Owner options
Explore your selling options
What's special
As you wind through the wooded driveway, you will discover this three-bedroom, three-bath home overlooking the Marion countryside. The house is situated towards the back of the six-acre property, offering peaceful views of the spacious yard. As you enter from the covered front porch, you will find the open staircase and the vaulted ceiling living room. The kitchen is open and spacious with an attached family room. All three of these rooms offer plenty of windows with fantastic country views. Upstairs are three nicely sized bedrooms, with the primary bedroom offering a private bath and a walk-in closet. The unfinished walkout basement shows the size of the home and offers ample space for more finished rooms and plenty of storage. There is a two-car finished and heated garage and an insulated storage shed with mini-split units for heating and cooling. The deck has new composite decking for years of enjoyment. The home is located just two miles from Marion, 9 miles from McBain, and 18 miles from downtown Cadillac.
Zillow last checked: 8 hours ago
Listing updated: July 08, 2025 at 06:54pm
Listed by:
Greg Bosscher Home:231-357-2798,
Five Star Real Estate - Shelby St Cadillac 231-733-3080
Bought with:
Non Member Office
NON-MLS MEMBER OFFICE
Source: NGLRMLS,MLS#: 1933617
Facts & features
Interior
Bedrooms & bathrooms
- Bedrooms: 3
- Bathrooms: 3
- Full bathrooms: 2
- 1/2 bathrooms: 1
- Main level bathrooms: 1
Primary bedroom
- Level: Upper
- Area: 224
- Dimensions: 16 x 14
Bedroom 2
- Level: Upper
- Area: 143.75
- Dimensions: 12.5 x 11.5
Bedroom 3
- Level: Upper
- Area: 143.75
- Dimensions: 12.5 x 11.5
Primary bathroom
- Features: Private
Family room
- Level: Main
- Area: 329
- Dimensions: 23.5 x 14
Kitchen
- Level: Main
- Area: 238
- Dimensions: 17 x 14
Living room
- Level: Main
- Area: 306
- Dimensions: 12 x 25.5
Heating
- Forced Air, Propane
Cooling
- Central Air
Appliances
- Included: Refrigerator, Oven/Range, Dishwasher, Microwave, Water Softener Owned, Washer, Dryer, Propane Water Heater
- Laundry: Main Level
Features
- Entrance Foyer, Walk-In Closet(s), Drywall
- Flooring: Carpet, Vinyl
- Windows: Blinds
- Basement: Full,Walk-Out Access,Unfinished
- Has fireplace: No
- Fireplace features: None
Interior area
- Total structure area: 1,972
- Total interior livable area: 1,972 sqft
- Finished area above ground: 1,972
- Finished area below ground: 0
Property
Parking
- Total spaces: 2
- Parking features: Attached, Garage Door Opener, Heated Garage, Finished Rooms, Concrete Floors, Gravel
- Attached garage spaces: 2
Accessibility
- Accessibility features: None
Features
- Levels: Two
- Stories: 2
- Patio & porch: Deck
- Exterior features: Rain Gutters
- Has spa: Yes
- Spa features: Bath
- Has view: Yes
- View description: Countryside View
- Waterfront features: None
Lot
- Size: 6 Acres
- Features: Wooded-Hardwoods, Wooded, Level, Metes and Bounds
Details
- Additional structures: Shed(s)
- Parcel number: 0902001110
- Zoning description: Residential
Construction
Type & style
- Home type: SingleFamily
- Property subtype: Single Family Residence
Materials
- Frame, Vinyl Siding
- Foundation: Poured Concrete
- Roof: Asphalt
Condition
- New construction: No
- Year built: 1992
Utilities & green energy
- Sewer: Private Sewer
- Water: Private
Community & neighborhood
Community
- Community features: None
Location
- Region: Marion
- Subdivision: N/A
HOA & financial
HOA
- Services included: None
Other
Other facts
- Listing agreement: Exclusive Right Sell
- Listing terms: Conventional,Cash,FHA,USDA Loan,VA Loan
- Ownership type: Private Owner
- Road surface type: Gravel
Price history
| Date | Event | Price |
|---|---|---|
| 7/8/2025 | Sold | $328,000-6%$166/sqft |
Source: | ||
| 6/6/2025 | Contingent | $348,900$177/sqft |
Source: | ||
| 5/13/2025 | Listed for sale | $348,900$177/sqft |
Source: | ||
Public tax history
| Year | Property taxes | Tax assessment |
|---|---|---|
| 2025 | $2,556 +13.5% | $141,200 +7% |
| 2024 | $2,251 0% | $132,000 +19.5% |
| 2023 | $2,251 | $110,500 +9.5% |
Find assessor info on the county website
Neighborhood: 49665
Nearby schools
GreatSchools rating
- 4/10Marion Elementary SchoolGrades: K-5Distance: 1.5 mi
- 4/10Marion High SchoolGrades: 6-12Distance: 2.7 mi
Schools provided by the listing agent
- District: Marion Public Schools
Source: NGLRMLS. This data may not be complete. We recommend contacting the local school district to confirm school assignments for this home.

Get pre-qualified for a loan
At Zillow Home Loans, we can pre-qualify you in as little as 5 minutes with no impact to your credit score.An equal housing lender. NMLS #10287.
