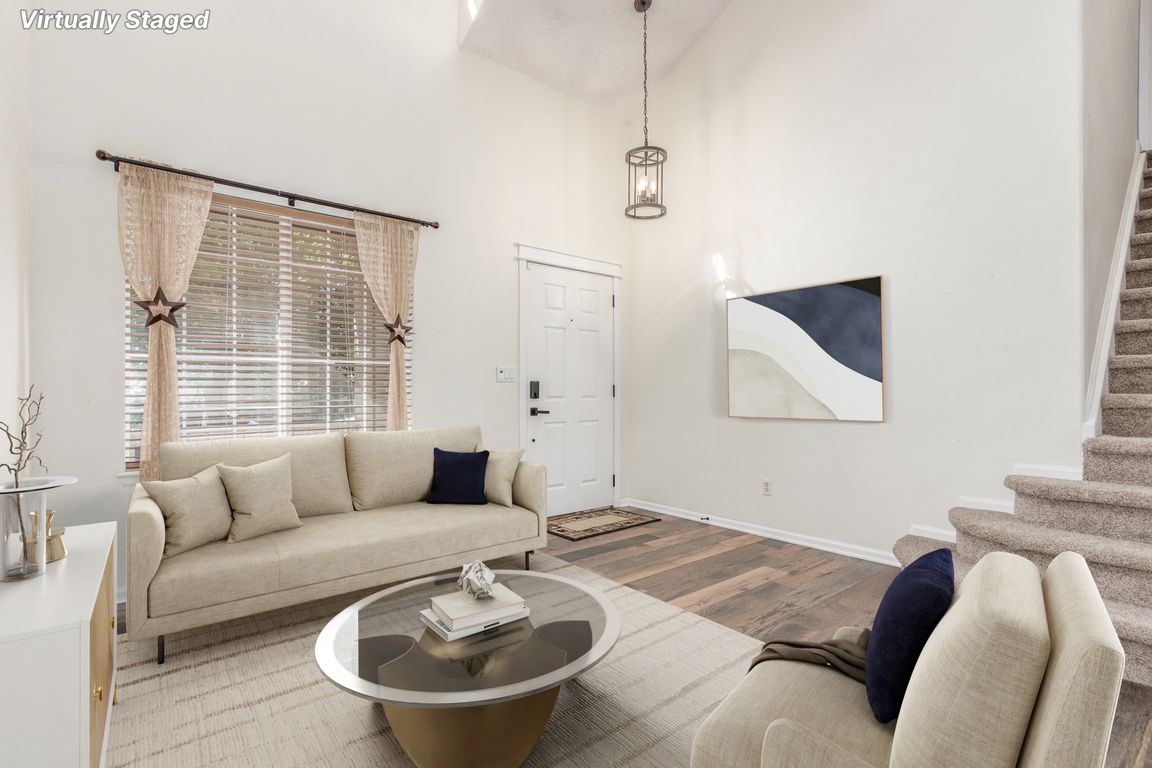Open: Sun 10am-12pm

For salePrice cut: $6.5K (10/2)
$556,000
4beds
2,218sqft
20203 E Progress Place, Centennial, CO 80015
4beds
2,218sqft
Single family residence
Built in 1998
6,011 sqft
2 Attached garage spaces
$251 price/sqft
$90 monthly HOA fee
What's special
Lovely backyardPrivate ensuiteCozy family roomWelcoming front porchLush green front yardPlush carpetStainless steel appliances
Don't miss the opportunity to make this 4 bed, 3 bath property in Park View Meadows all yours! Featuring charming curb appeal, a lush green front yard w/a swaying shade tree, 2 car garage, and a welcoming front porch, you're sure to love it! Come inside to discover a sizeable dining ...
- 22 days |
- 1,847 |
- 84 |
Source: REcolorado,MLS#: 8574664
Travel times
Living Room
Kitchen
Primary Bedroom
Zillow last checked: 7 hours ago
Listing updated: October 04, 2025 at 01:05pm
Listed by:
Sammantha Drake 720-468-7459 sammdrake@gmail.com,
West and Main Homes Inc
Source: REcolorado,MLS#: 8574664
Facts & features
Interior
Bedrooms & bathrooms
- Bedrooms: 4
- Bathrooms: 3
- 3/4 bathrooms: 3
- Main level bathrooms: 1
Bedroom
- Description: Wood-Look Flooring
- Level: Upper
Bedroom
- Description: Wood-Look Flooring
- Level: Upper
Bedroom
- Description: Wood-Look Flooring
- Level: Upper
Bathroom
- Description: Dual Sinks
- Level: Upper
Bathroom
- Description: Built-In Towel Rack
- Level: Upper
Bathroom
- Description: Laundry Space
- Level: Main
Other
- Description: Carpeted
- Level: Upper
Dining room
- Description: Dining In Lr
- Level: Main
Family room
- Description: Fireplace
- Level: Main
Kitchen
- Description: Solid Surface Counters
- Level: Main
Laundry
- Description: In Baht
- Level: Main
Living room
- Description: High Ceiklings
- Level: Main
Heating
- Forced Air
Cooling
- Central Air
Appliances
- Included: Dishwasher, Disposal, Microwave, Range
- Laundry: In Unit
Features
- Built-in Features, Ceiling Fan(s), High Speed Internet, Primary Suite, Solid Surface Counters
- Flooring: Carpet, Tile, Vinyl
- Windows: Double Pane Windows
- Basement: Unfinished
- Number of fireplaces: 1
- Fireplace features: Family Room
Interior area
- Total structure area: 2,218
- Total interior livable area: 2,218 sqft
- Finished area above ground: 1,710
- Finished area below ground: 508
Video & virtual tour
Property
Parking
- Total spaces: 2
- Parking features: Garage - Attached
- Attached garage spaces: 2
Features
- Levels: Two
- Stories: 2
- Patio & porch: Deck, Front Porch
- Exterior features: Private Yard, Rain Gutters
- Fencing: Full
Lot
- Size: 6,011 Square Feet
- Features: Cul-De-Sac, Level
- Residential vegetation: Grassed
Details
- Parcel number: 033148967
- Special conditions: Standard
Construction
Type & style
- Home type: SingleFamily
- Architectural style: Traditional
- Property subtype: Single Family Residence
Materials
- Frame, Wood Siding
- Roof: Composition
Condition
- Year built: 1998
Utilities & green energy
- Sewer: Public Sewer
- Water: Public
- Utilities for property: Cable Available, Internet Access (Wired), Natural Gas Available, Phone Available
Community & HOA
Community
- Security: Smoke Detector(s)
- Subdivision: Park View Meadows
HOA
- Has HOA: Yes
- Amenities included: Park, Playground, Pool
- Services included: Recycling, Sewer, Trash
- HOA fee: $90 monthly
- HOA name: Hammersmith
- HOA phone: 303-980-0700
Location
- Region: Centennial
Financial & listing details
- Price per square foot: $251/sqft
- Tax assessed value: $580,300
- Annual tax amount: $3,696
- Date on market: 9/13/2025
- Listing terms: 1031 Exchange,Cash,Conventional,FHA,Other,VA Loan
- Exclusions: Sellers Personal Property
- Ownership: Individual
- Electric utility on property: Yes
- Road surface type: Paved