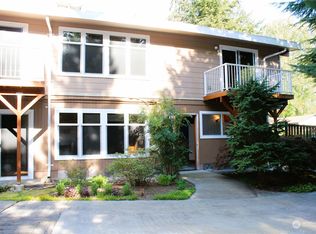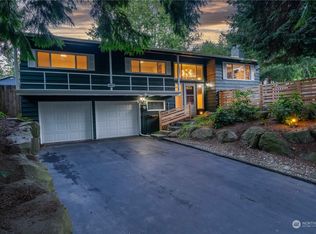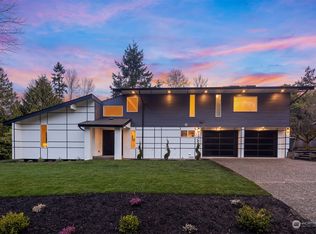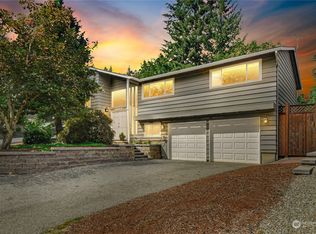Sold
Listed by:
Josephine LaRosa,
Windermere RE North, Inc.
Bought with: John L. Scott, Inc.
$950,000
20205 60th Place NE, Kenmore, WA 98028
3beds
1,980sqft
Single Family Residence
Built in 1967
9,090.97 Square Feet Lot
$951,400 Zestimate®
$480/sqft
$3,336 Estimated rent
Home value
$951,400
$875,000 - $1.03M
$3,336/mo
Zestimate® history
Loading...
Owner options
Explore your selling options
What's special
Tucked at the end of a quiet cul-de-sac, this classic 1967 split-level is a gem! Solidly built & thoughtfully updated, its wide entry feels open & grand. Refinished oak floors shine & natural light fill its interiors. The main floor features a bright living room, dining area & kitchen w/ eating nook, primary bed w/ en-suite bath, & 2 add’l beds plus full bath. Step out to the expansive deck & enjoy the forest-like backyard, perfect for gatherings or peaceful mornings. Downstairs find a large rec room, office, laundry, & the 3rd full bath. 2-car garage & plenty of storage complete this package! Conveniently located w/ easy access to Seattle & the Eastside. Near the Burke-Gilman Trail & Northshore schools. Inspection & sewer scope available!
Zillow last checked: 8 hours ago
Listing updated: October 25, 2025 at 04:04am
Listed by:
Josephine LaRosa,
Windermere RE North, Inc.
Bought with:
Dan Tapia, 51543
John L. Scott, Inc.
Source: NWMLS,MLS#: 2428414
Facts & features
Interior
Bedrooms & bathrooms
- Bedrooms: 3
- Bathrooms: 3
- Full bathrooms: 3
- Main level bathrooms: 2
- Main level bedrooms: 3
Primary bedroom
- Level: Main
Bedroom
- Level: Main
Bedroom
- Level: Main
Bathroom full
- Level: Lower
Bathroom full
- Level: Main
Bathroom full
- Level: Main
Den office
- Level: Lower
Dining room
- Level: Main
Entry hall
- Level: Split
Family room
- Level: Lower
Kitchen with eating space
- Level: Main
Living room
- Level: Main
Rec room
- Level: Lower
Utility room
- Level: Lower
Heating
- Fireplace, Forced Air, Electric, Natural Gas
Cooling
- None
Appliances
- Included: Dishwasher(s), Disposal, Dryer(s), Microwave(s), Refrigerator(s), Stove(s)/Range(s), Washer(s), Garbage Disposal, Water Heater: Gas, Water Heater Location: Garage
Features
- Bath Off Primary, Dining Room
- Flooring: Ceramic Tile, Hardwood
- Windows: Double Pane/Storm Window
- Basement: Finished
- Number of fireplaces: 2
- Fireplace features: Wood Burning, Lower Level: 1, Main Level: 1, Fireplace
Interior area
- Total structure area: 1,980
- Total interior livable area: 1,980 sqft
Property
Parking
- Total spaces: 2
- Parking features: Attached Garage
- Attached garage spaces: 2
Features
- Levels: Multi/Split
- Entry location: Split
- Patio & porch: Bath Off Primary, Double Pane/Storm Window, Dining Room, Fireplace, Jetted Tub, Water Heater
- Spa features: Bath
- Has view: Yes
- View description: Territorial
Lot
- Size: 9,090 sqft
- Features: Cul-De-Sac, Paved, Cable TV, Deck, Fenced-Fully, High Speed Internet
- Topography: Level,Partial Slope,Sloped
- Residential vegetation: Garden Space, Wooded
Details
- Parcel number: 2558100110
- Special conditions: Standard
Construction
Type & style
- Home type: SingleFamily
- Property subtype: Single Family Residence
Materials
- Wood Siding, Wood Products
- Foundation: Poured Concrete
- Roof: Composition
Condition
- Very Good
- Year built: 1967
Utilities & green energy
- Electric: Company: PSE
- Sewer: Sewer Connected, Company: Northshore Utility District
- Water: Public, Company: Northshore Utility District
Community & neighborhood
Location
- Region: Kenmore
- Subdivision: Kenmore
Other
Other facts
- Listing terms: Cash Out,Conventional,FHA,VA Loan
- Cumulative days on market: 6 days
Price history
| Date | Event | Price |
|---|---|---|
| 9/24/2025 | Sold | $950,000$480/sqft |
Source: | ||
| 9/10/2025 | Pending sale | $950,000$480/sqft |
Source: | ||
| 9/4/2025 | Listed for sale | $950,000+102.1%$480/sqft |
Source: | ||
| 12/8/2016 | Sold | $470,000$237/sqft |
Source: | ||
| 11/7/2016 | Pending sale | $470,000$237/sqft |
Source: Coldwell Banker BAIN #1025179 | ||
Public tax history
| Year | Property taxes | Tax assessment |
|---|---|---|
| 2024 | $8,408 +13.7% | $815,000 +19.5% |
| 2023 | $7,397 -6.5% | $682,000 -20.6% |
| 2022 | $7,913 +11.6% | $859,000 +37.4% |
Find assessor info on the county website
Neighborhood: 98028
Nearby schools
GreatSchools rating
- 8/10Lockwood Elementary SchoolGrades: PK-5Distance: 0.5 mi
- 7/10Kenmore Middle SchoolGrades: 6-8Distance: 0.5 mi
- 9/10Bothell High SchoolGrades: 9-12Distance: 2.4 mi
Schools provided by the listing agent
- Elementary: Lockwood Elem
- Middle: Kenmore Middle School
- High: Bothell Hs
Source: NWMLS. This data may not be complete. We recommend contacting the local school district to confirm school assignments for this home.

Get pre-qualified for a loan
At Zillow Home Loans, we can pre-qualify you in as little as 5 minutes with no impact to your credit score.An equal housing lender. NMLS #10287.
Sell for more on Zillow
Get a free Zillow Showcase℠ listing and you could sell for .
$951,400
2% more+ $19,028
With Zillow Showcase(estimated)
$970,428


